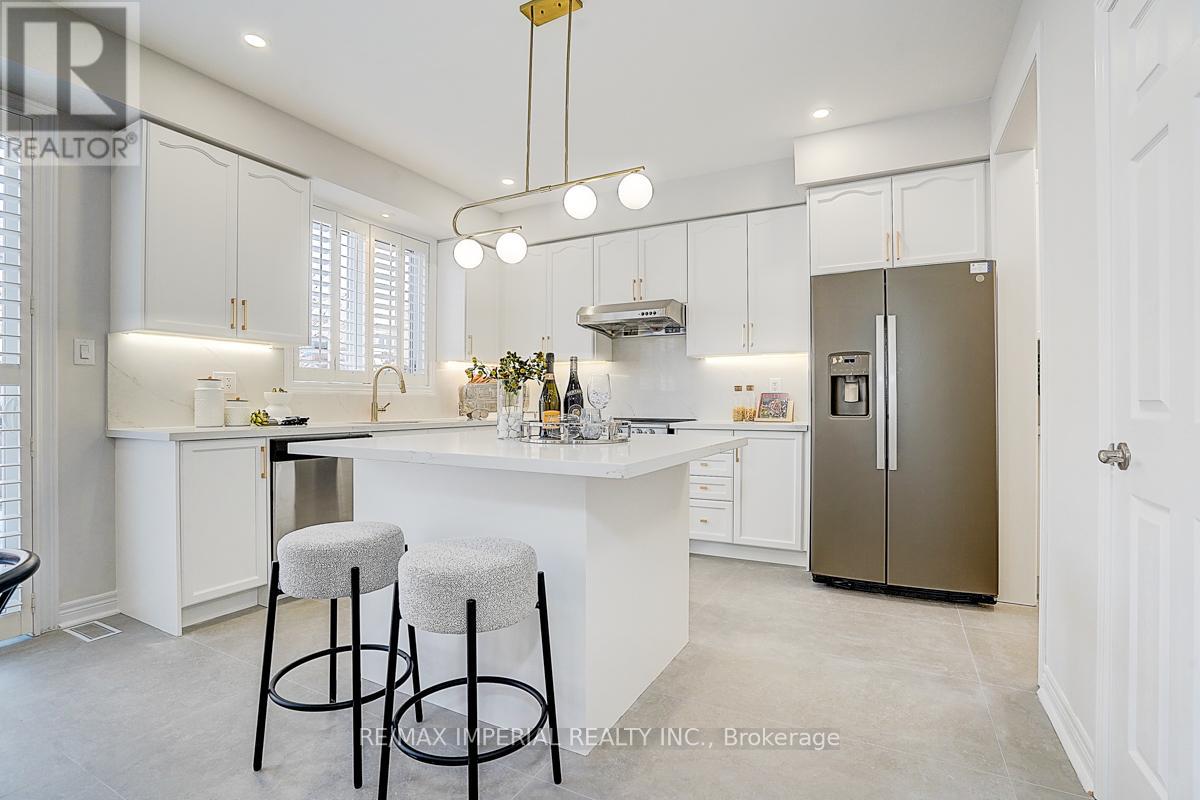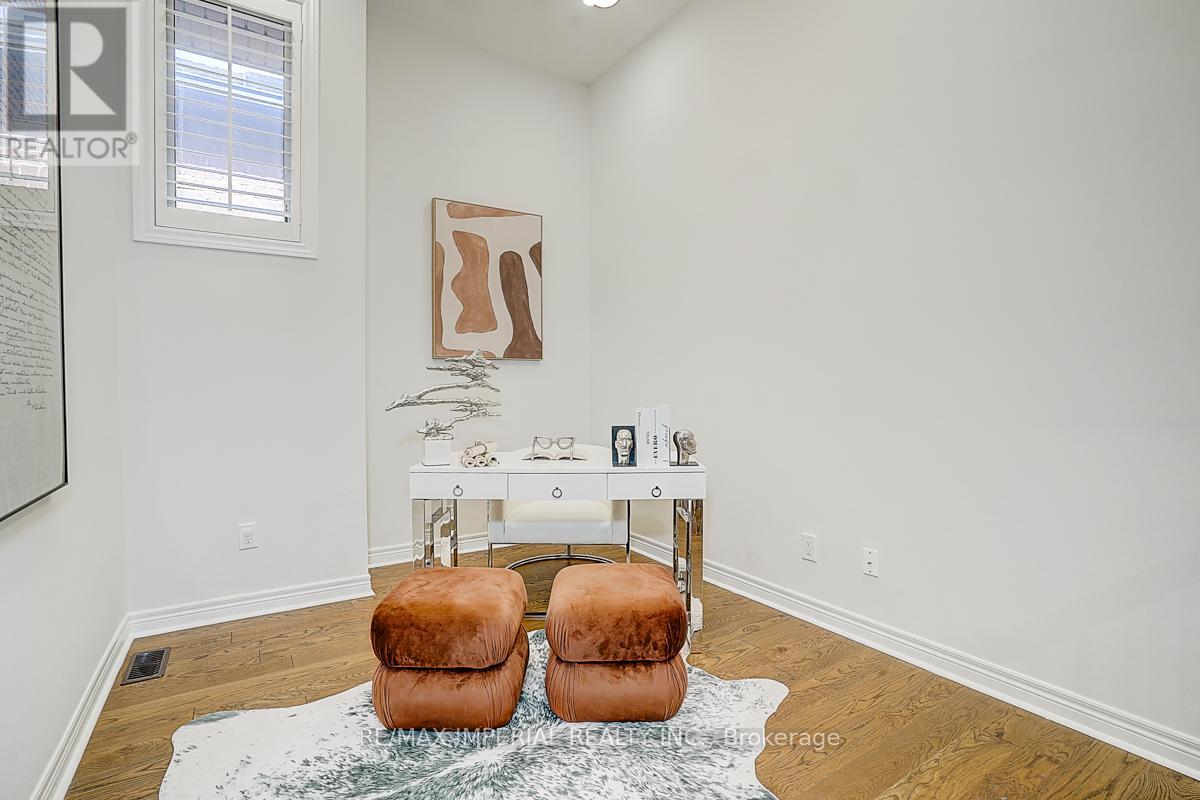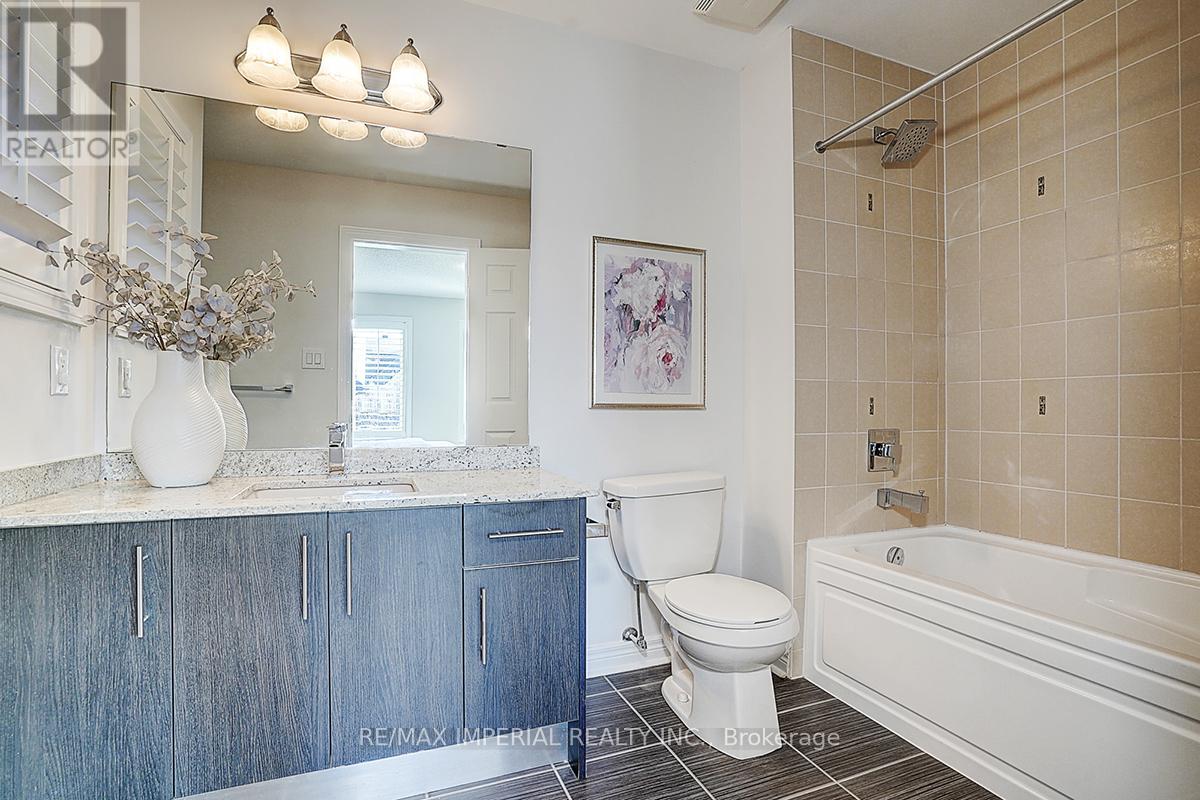4 Duke Of Cornwall Drive Markham, Ontario L6C 0L3
$4,800 Monthly
Welcome to this stunning home located in sought after Victoria Square neighbourhood with tons of features including 9-ft smooth ceilings, rich hardwood flooring and new light fixtures throughout. The newly upgraded gourmet kitchen boasts a professional-grade stove, large island, and walk-in pantry with prep area. A brand new powder room adds modern elegance to the main floor. Oversized sliding doors lead to a huge deck and beautifully landscaped backyard.Enjoy the mid-level open office with 11-ft ceilings and four spacious bedrooms & walk-in closets upstairs. Close to HWY 404, Richmond Green Sports Centre, Costco, groceries and restaurants, etc. Excellent school zone. (id:58043)
Property Details
| MLS® Number | N12137586 |
| Property Type | Single Family |
| Neigbourhood | Victoria Square |
| Community Name | Victoria Square |
| Amenities Near By | Place Of Worship, Public Transit, Park, Schools |
| Community Features | Community Centre |
| Features | Lighting, In Suite Laundry |
| Parking Space Total | 4 |
| Structure | Deck |
Building
| Bathroom Total | 4 |
| Bedrooms Above Ground | 4 |
| Bedrooms Below Ground | 1 |
| Bedrooms Total | 5 |
| Age | 6 To 15 Years |
| Amenities | Fireplace(s) |
| Appliances | Water Heater, Garage Door Opener Remote(s), Oven - Built-in, Dishwasher, Dryer, Stove, Washer, Refrigerator |
| Basement Type | Full |
| Construction Style Attachment | Detached |
| Cooling Type | Central Air Conditioning |
| Exterior Finish | Concrete, Brick |
| Fire Protection | Smoke Detectors |
| Fireplace Present | Yes |
| Fireplace Total | 1 |
| Flooring Type | Hardwood, Ceramic |
| Foundation Type | Poured Concrete |
| Half Bath Total | 1 |
| Heating Fuel | Natural Gas |
| Heating Type | Forced Air |
| Stories Total | 2 |
| Size Interior | 3,000 - 3,500 Ft2 |
| Type | House |
| Utility Water | Municipal Water |
Parking
| Attached Garage | |
| Garage |
Land
| Acreage | No |
| Land Amenities | Place Of Worship, Public Transit, Park, Schools |
| Sewer | Sanitary Sewer |
| Size Depth | 112 Ft ,6 In |
| Size Frontage | 46 Ft |
| Size Irregular | 46 X 112.5 Ft |
| Size Total Text | 46 X 112.5 Ft |
Rooms
| Level | Type | Length | Width | Dimensions |
|---|---|---|---|---|
| Second Level | Bedroom 3 | 3.66 m | 3.35 m | 3.66 m x 3.35 m |
| Second Level | Bedroom 4 | 3.66 m | 3.35 m | 3.66 m x 3.35 m |
| Second Level | Primary Bedroom | 5.49 m | 3.81 m | 5.49 m x 3.81 m |
| Second Level | Bedroom 2 | 3.96 m | 3.66 m | 3.96 m x 3.66 m |
| Main Level | Living Room | 4.57 m | 3.66 m | 4.57 m x 3.66 m |
| Main Level | Dining Room | 4.75 m | 3.66 m | 4.75 m x 3.66 m |
| Main Level | Kitchen | 3.96 m | 3 m | 3.96 m x 3 m |
| Main Level | Eating Area | 3.81 m | 3.05 m | 3.81 m x 3.05 m |
| Main Level | Foyer | 4.15 m | 2.07 m | 4.15 m x 2.07 m |
| Main Level | Laundry Room | 3.28 m | 2.18 m | 3.28 m x 2.18 m |
| Main Level | Family Room | 5.49 m | 3.81 m | 5.49 m x 3.81 m |
| In Between | Office | 3.58 m | 2.72 m | 3.58 m x 2.72 m |
Utilities
| Cable | Available |
| Sewer | Available |
Contact Us
Contact us for more information
Yin Yao
Broker
3000 Steeles Ave E Ste 101
Markham, Ontario L3R 4T9
(905) 305-0033
(905) 305-1133
Max Yao
Broker
2390 Bristol Circle #4
Oakville, Ontario L6H 6M5
(905) 305-0033
(905) 305-1133
Yang Liu
Salesperson
2390 Bristol Circle #4
Oakville, Ontario L6H 6M5
(905) 305-0033
(905) 305-1133
























