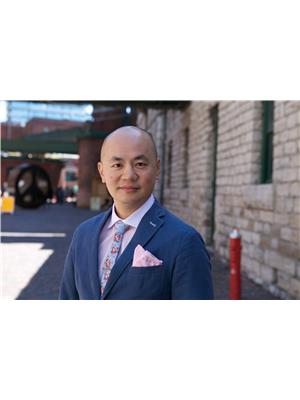B515 - 3445 Sheppard Avenue E Toronto, Ontario M1T 3K5
$2,400 Monthly
Be the first to live in this brand-new 668 sqft 1-bedroom + den, 2-bathroom. Den with sliding door can be used as a 2nd bedroom. Offering spacious layout, modern finishes, and natural light. The kitchen features modern appliances, and two elegant bathrooms ensure comfort and privacy. Parking and a storage locker included! Building amenities include a fitness center, library, party room, game room, yoga room, meeting space, private dining room, and business center. Conveniently located close to shopping, dining, and other amenities, with TTC at your doorstep and easy access to Highway 401, DVP/404. (id:58043)
Property Details
| MLS® Number | E12137540 |
| Property Type | Single Family |
| Neigbourhood | Scarborough |
| Community Name | Tam O'Shanter-Sullivan |
| Amenities Near By | Hospital, Park, Public Transit, Schools |
| Community Features | Pet Restrictions, School Bus |
| Features | Balcony, Carpet Free |
| Parking Space Total | 1 |
Building
| Bathroom Total | 2 |
| Bedrooms Above Ground | 1 |
| Bedrooms Below Ground | 1 |
| Bedrooms Total | 2 |
| Age | New Building |
| Amenities | Exercise Centre, Party Room, Visitor Parking, Storage - Locker |
| Cooling Type | Central Air Conditioning |
| Exterior Finish | Concrete |
| Flooring Type | Vinyl |
| Heating Fuel | Natural Gas |
| Heating Type | Forced Air |
| Size Interior | 600 - 699 Ft2 |
| Type | Apartment |
Parking
| Underground | |
| Garage |
Land
| Acreage | No |
| Land Amenities | Hospital, Park, Public Transit, Schools |
Rooms
| Level | Type | Length | Width | Dimensions |
|---|---|---|---|---|
| Main Level | Living Room | 2.69 m | 2.26 m | 2.69 m x 2.26 m |
| Main Level | Dining Room | 3.28 m | 5.23 m | 3.28 m x 5.23 m |
| Main Level | Kitchen | 3.28 m | 5.23 m | 3.28 m x 5.23 m |
| Main Level | Primary Bedroom | 3 m | 3.48 m | 3 m x 3.48 m |
| Main Level | Den | 2.13 m | 2.16 m | 2.13 m x 2.16 m |
Contact Us
Contact us for more information

Jack Ly
Salesperson
www.reallyrealtor.ca/
www.facebook.com/reallyrealtor/
twitter.com/reallyrealtor
www.linkedin.com/in/jack-ly-3a36285/
785 Queen St East
Toronto, Ontario M4M 1H5
(416) 465-7850
(416) 463-7850



















