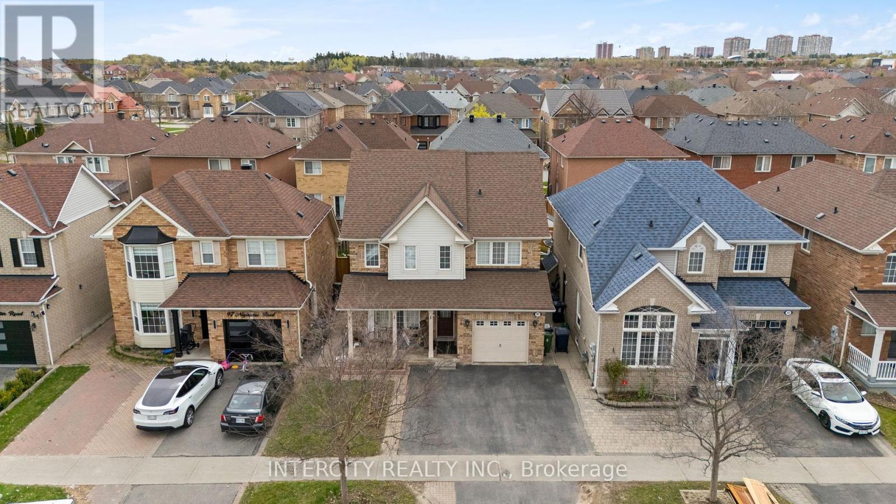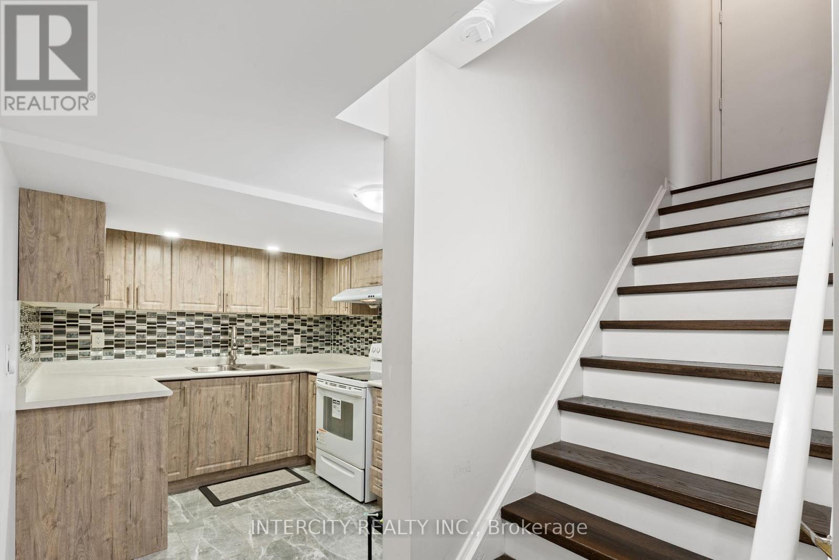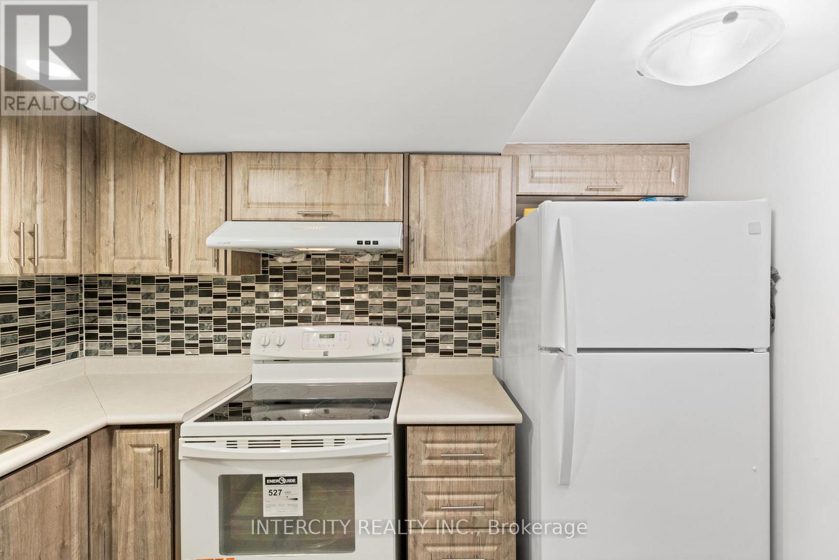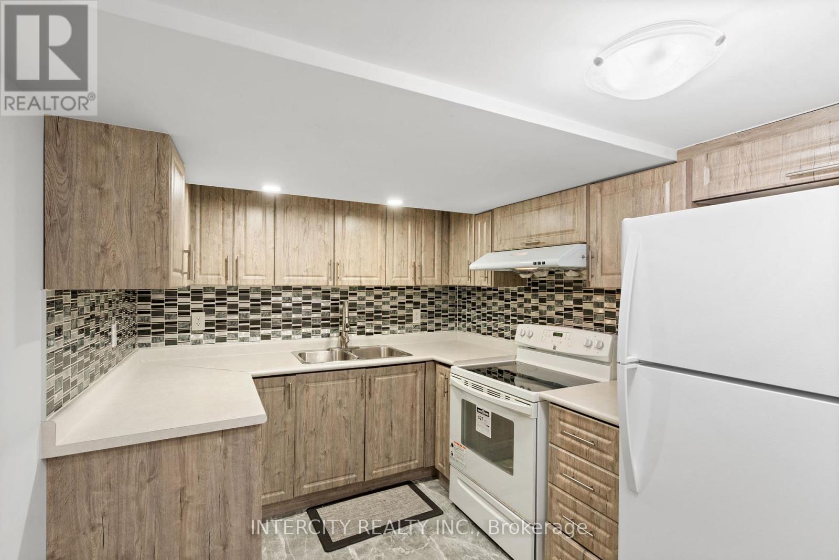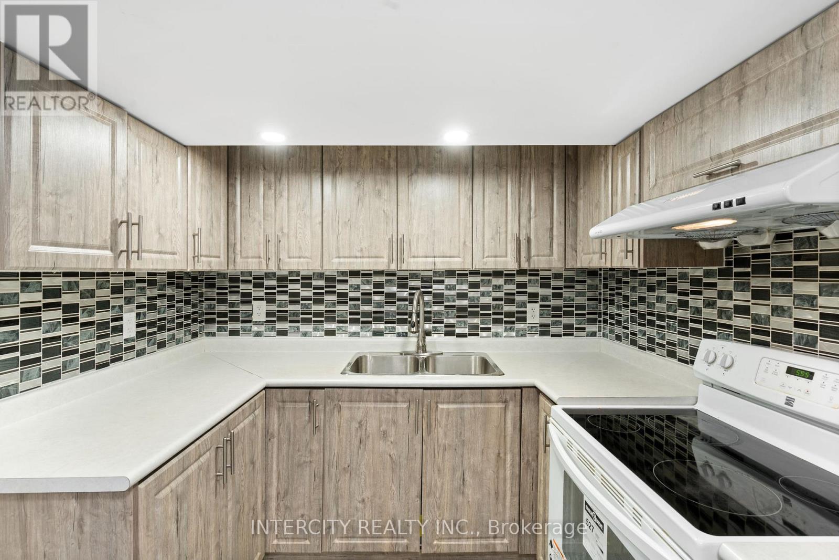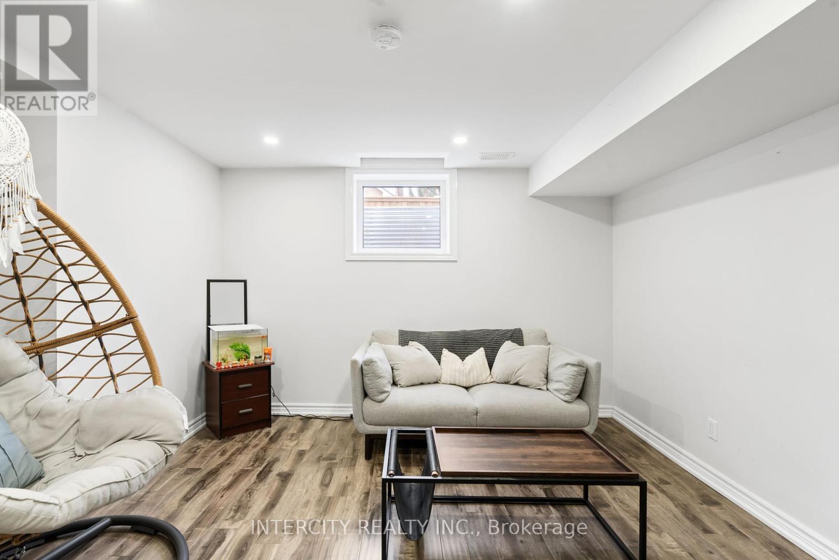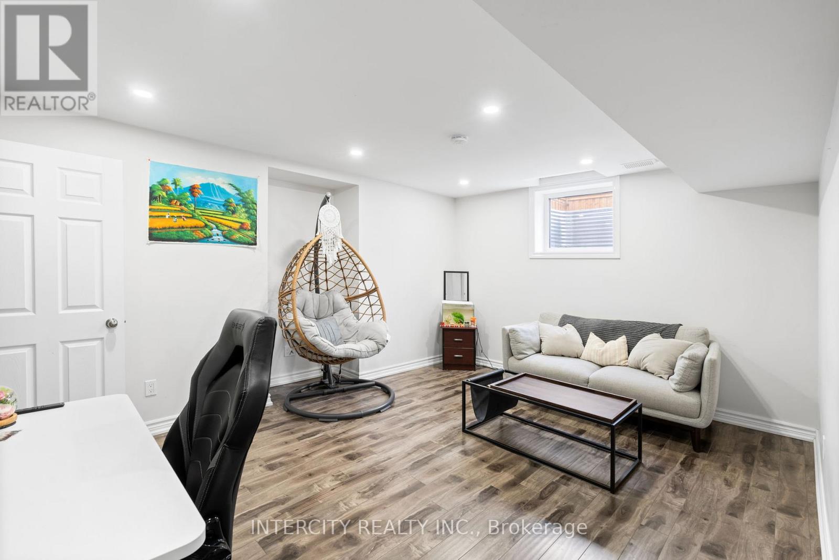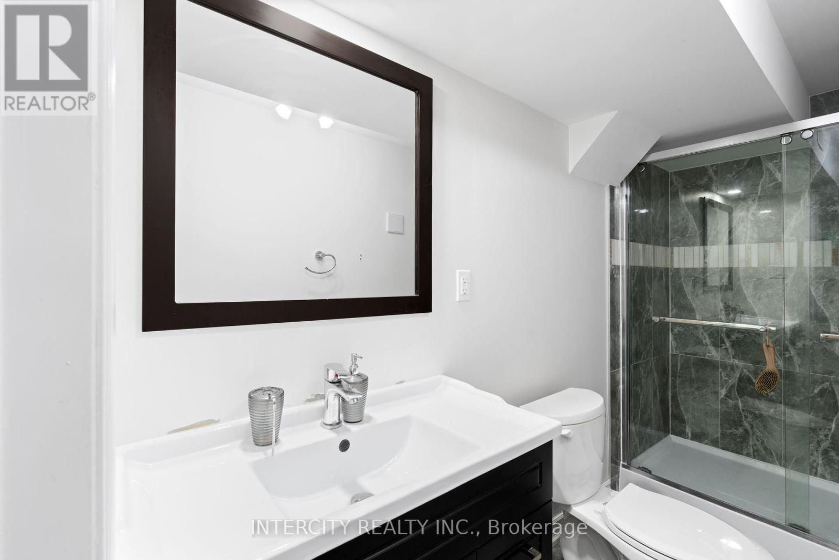95 Nightstar Road Toronto, Ontario M1X 1V7
$1,700 Monthly
Move-in ready 1 bedroom basement apartment located steps from TTC and major corridors. Convenient access to Hwy 401, shopping, restaurants, and all amenities. Features a private entrance, open-concept layout, and a spacious bedroom. Clean, well-maintained unit in a highly accessible neighbourhood. Tenant pays 40% of utilities. A must see! (id:58043)
Property Details
| MLS® Number | E12137930 |
| Property Type | Single Family |
| Neigbourhood | Scarborough |
| Community Name | Rouge E11 |
| Amenities Near By | Park, Place Of Worship, Public Transit |
| Parking Space Total | 1 |
Building
| Bathroom Total | 1 |
| Bedrooms Above Ground | 1 |
| Bedrooms Total | 1 |
| Appliances | Water Heater |
| Basement Development | Finished |
| Basement Type | N/a (finished) |
| Construction Style Attachment | Detached |
| Cooling Type | Central Air Conditioning, Ventilation System |
| Exterior Finish | Brick |
| Fireplace Present | Yes |
| Flooring Type | Ceramic, Hardwood |
| Heating Fuel | Natural Gas |
| Heating Type | Forced Air |
| Stories Total | 2 |
| Size Interior | 2,000 - 2,500 Ft2 |
| Type | House |
| Utility Water | Municipal Water |
Parking
| Attached Garage | |
| Garage |
Land
| Access Type | Public Road |
| Acreage | No |
| Land Amenities | Park, Place Of Worship, Public Transit |
| Size Depth | 81 Ft ,2 In |
| Size Frontage | 36 Ft ,1 In |
| Size Irregular | 36.1 X 81.2 Ft |
| Size Total Text | 36.1 X 81.2 Ft |
Rooms
| Level | Type | Length | Width | Dimensions |
|---|---|---|---|---|
| Basement | Kitchen | 2.97 m | 2.44 m | 2.97 m x 2.44 m |
| Basement | Living Room | 3.43 m | 4.66 m | 3.43 m x 4.66 m |
| Basement | Bedroom | 4.37 m | 2.79 m | 4.37 m x 2.79 m |
| Basement | Bathroom | 3.15 m | 1.47 m | 3.15 m x 1.47 m |
Utilities
| Cable | Available |
| Sewer | Installed |
https://www.realtor.ca/real-estate/28290330/95-nightstar-road-toronto-rouge-rouge-e11
Contact Us
Contact us for more information

Steven Auguste
Salesperson
3600 Langstaff Rd., Ste14
Vaughan, Ontario L4L 9E7
(416) 798-7070
(905) 851-8794
Jas Thandi
Salesperson
3600 Langstaff Rd., Ste14
Vaughan, Ontario L4L 9E7
(416) 798-7070
(905) 851-8794


