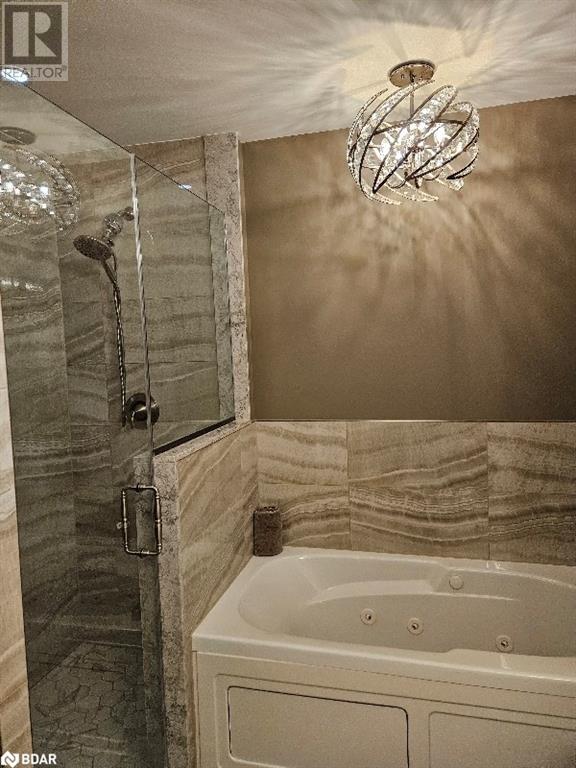2 Toronto Street Unit# 707 Barrie, Ontario L4N 9R2
$2,500 MonthlyInsurance, Cable TV, Heat, Property Management, Exterior MaintenanceMaintenance, Insurance, Cable TV, Heat, Property Management, Exterior Maintenance
$310.27 Monthly
Maintenance, Insurance, Cable TV, Heat, Property Management, Exterior Maintenance
$310.27 MonthlyBEAUTIFUL FULLY FURNISHED I BEDROOM 2 BATH CONDO IN HIGHLY SOUGHT AFTER BUILDING AT 2 TORONTO STREET IN BARRIE.. 7TH FLOOR. WATER & MARINA VIEWS, VERY QUIET WELL LOOKED AFTER BUILDING, INDOOR POOL/SAUNA/HOT TUB/GYM/LIBRARY/PARTY ROOM ETC. ONE INDOOR PARKING SPOT, INCLUDES HEAT,CABLE TV,INTERNET SHOWS GREAT!! (id:58043)
Property Details
| MLS® Number | 40727116 |
| Property Type | Single Family |
| Amenities Near By | Beach, Marina, Public Transit |
| Equipment Type | None |
| Features | Balcony, Automatic Garage Door Opener |
| Parking Space Total | 1 |
| Pool Type | Inground Pool |
| Rental Equipment Type | None |
| Storage Type | Locker |
| View Type | City View |
| Water Front Type | Waterfront |
Building
| Bathroom Total | 2 |
| Bedrooms Above Ground | 1 |
| Bedrooms Total | 1 |
| Amenities | Exercise Centre, Party Room |
| Appliances | Dishwasher, Dryer, Microwave, Refrigerator, Stove, Washer, Window Coverings, Garage Door Opener |
| Basement Type | None |
| Constructed Date | 2000 |
| Construction Style Attachment | Attached |
| Cooling Type | Central Air Conditioning |
| Exterior Finish | Stucco |
| Fire Protection | Security System |
| Foundation Type | Poured Concrete |
| Half Bath Total | 1 |
| Heating Fuel | Natural Gas |
| Heating Type | Forced Air, Heat Pump |
| Stories Total | 1 |
| Size Interior | 828 Ft2 |
| Type | Apartment |
| Utility Water | Municipal Water |
Parking
| Underground | |
| Visitor Parking |
Land
| Access Type | Road Access |
| Acreage | No |
| Land Amenities | Beach, Marina, Public Transit |
| Sewer | Municipal Sewage System |
| Size Total Text | Under 1/2 Acre |
| Surface Water | Lake |
| Zoning Description | Res, |
Rooms
| Level | Type | Length | Width | Dimensions |
|---|---|---|---|---|
| Main Level | Laundry Room | Measurements not available | ||
| Main Level | 2pc Bathroom | Measurements not available | ||
| Main Level | 4pc Bathroom | Measurements not available | ||
| Main Level | Primary Bedroom | 14'0'' x 10'2'' | ||
| Main Level | Living Room/dining Room | 21'0'' x 12'7'' | ||
| Main Level | Kitchen | 20'2'' x 7'1'' |
https://www.realtor.ca/real-estate/28291751/2-toronto-street-unit-707-barrie
Contact Us
Contact us for more information

Max Viskovich
Salesperson
(705) 739-1330
www.sellwithmax.ca
1000 Innisfil Beach Road
Innisfil, Ontario L9S 2B5
(705) 739-1300
(705) 739-1330
www.suttonincentive.com











