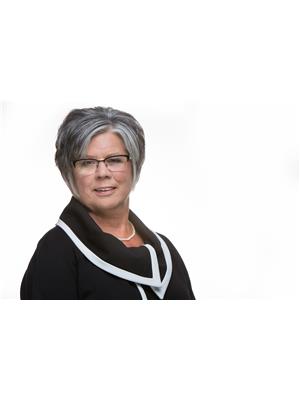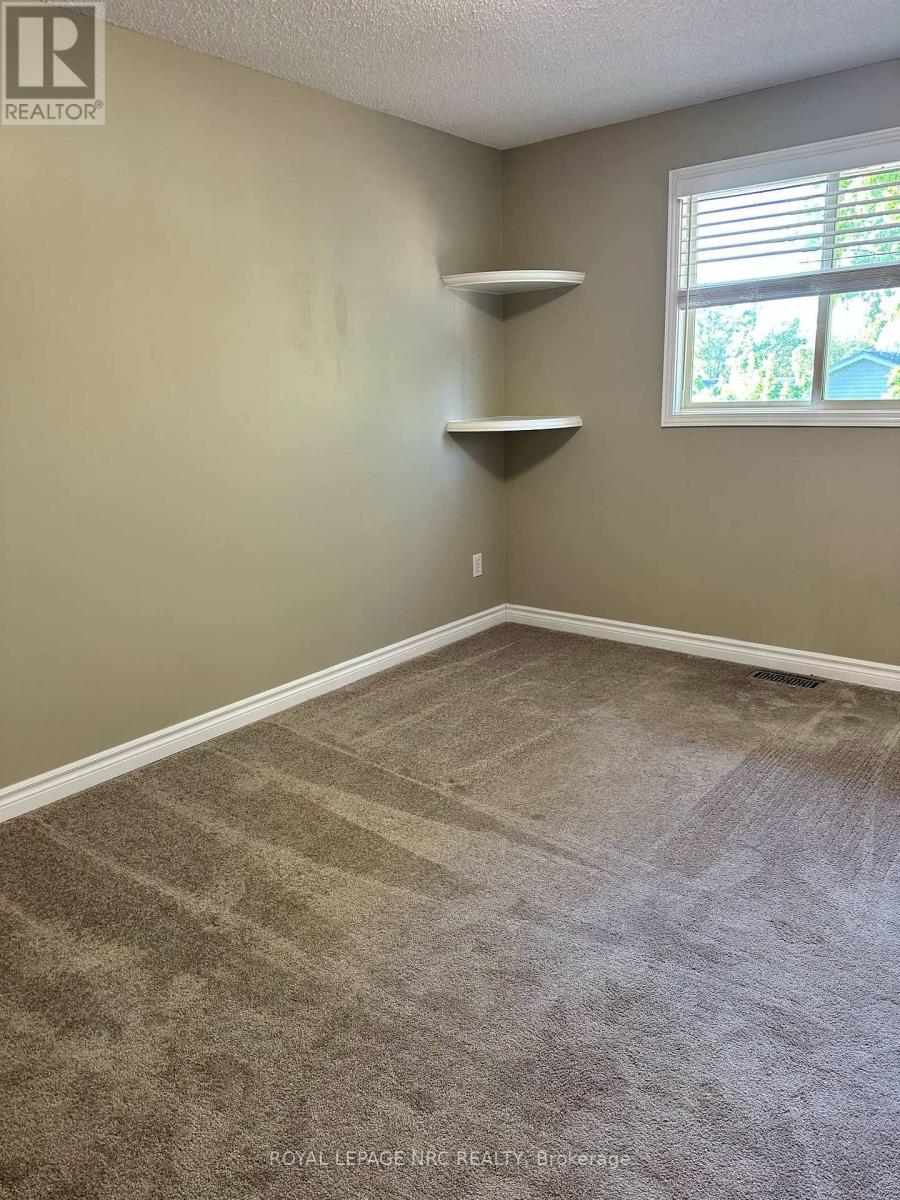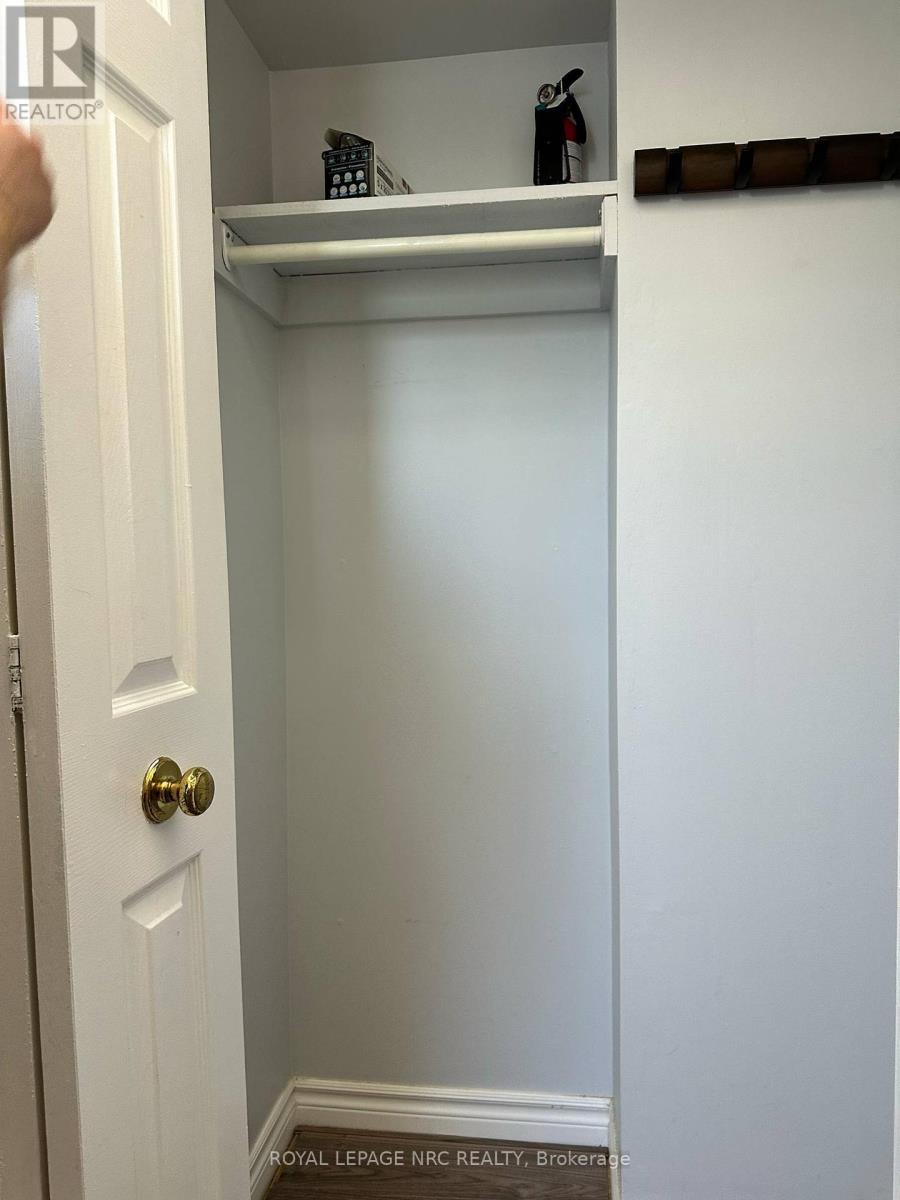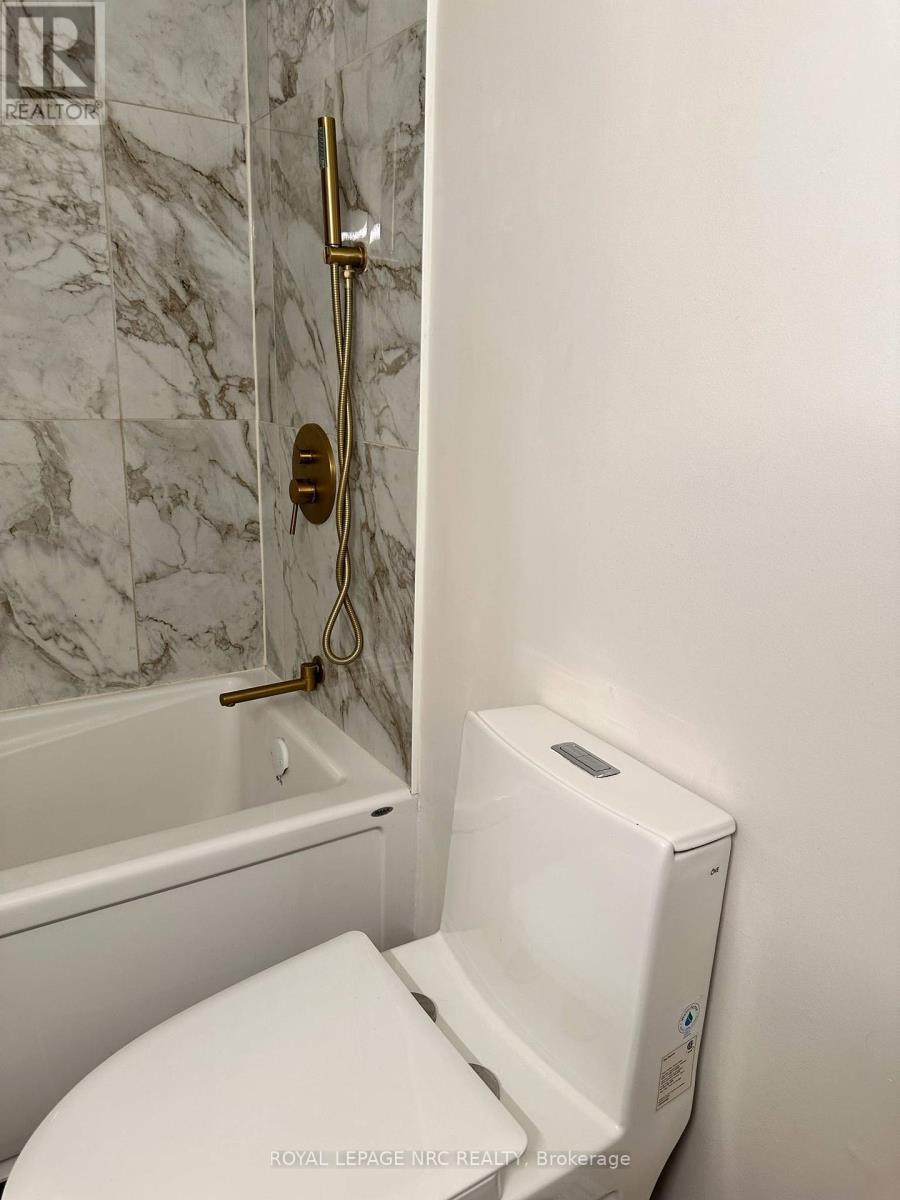Upper Unit Only - 216 Rykert Street St. Catharines, Ontario L2S 2B7
3 Bedroom
1 Bathroom
1,100 - 1,500 ft2
Raised Bungalow
Central Air Conditioning
Forced Air
$2,400 Monthly
RENOVATED RAISED SEMI DETACHED BUNGALOW UPPER UNIT ONLY FOR LEASE, 3 BEDRROM, 1-4 PCE BATH, 3RD BEDROOM COULD BE USED AS AN OFFICE AS THEIR IS A PATIO DOOR THAT GOES OUT TO BACKYARD AT GROUND LEVEL BY GAZEBO. LARGE EAT-IN KITCHEN WITH COFFEE BAR & BEVERAGE FRIDGE. SHARED BACKYARD. JUNE 1ST OCCUPANCY. CLOSE TO ALL AMENTIES, QEW ACCESS, ST. CATHARINES HOSPITAL & BUS ROUTE. PARKING FOR 2 VEHICLES. LOOKING FOR AAA TENANTS, 1 YEAR LEASE. (id:58043)
Property Details
| MLS® Number | X12139251 |
| Property Type | Single Family |
| Community Name | 462 - Rykert/Vansickle |
| Amenities Near By | Hospital, Public Transit, Schools |
| Features | In Suite Laundry |
| Parking Space Total | 2 |
| Structure | Patio(s), Shed |
Building
| Bathroom Total | 1 |
| Bedrooms Above Ground | 3 |
| Bedrooms Total | 3 |
| Age | 31 To 50 Years |
| Appliances | Barbeque, Water Heater, Dishwasher, Dryer, Hood Fan, Stove, Washer, Refrigerator |
| Architectural Style | Raised Bungalow |
| Basement Features | Separate Entrance |
| Basement Type | N/a |
| Construction Style Attachment | Semi-detached |
| Cooling Type | Central Air Conditioning |
| Exterior Finish | Vinyl Siding |
| Foundation Type | Poured Concrete |
| Heating Fuel | Natural Gas |
| Heating Type | Forced Air |
| Stories Total | 1 |
| Size Interior | 1,100 - 1,500 Ft2 |
| Type | House |
| Utility Water | Municipal Water |
Parking
| No Garage |
Land
| Acreage | No |
| Land Amenities | Hospital, Public Transit, Schools |
| Sewer | Sanitary Sewer |
| Size Depth | 119 M |
| Size Frontage | 33 M |
| Size Irregular | 33 X 119 M |
| Size Total Text | 33 X 119 M |
Rooms
| Level | Type | Length | Width | Dimensions |
|---|---|---|---|---|
| Main Level | Kitchen | 5.49 m | 3.66 m | 5.49 m x 3.66 m |
| Main Level | Dining Room | 6.71 m | 7 m | 6.71 m x 7 m |
| Main Level | Primary Bedroom | 3.66 m | 3.05 m | 3.66 m x 3.05 m |
| Main Level | Bedroom 2 | 3.05 m | 3.05 m | 3.05 m x 3.05 m |
| Main Level | Bedroom 3 | 3.66 m | 2.44 m | 3.66 m x 2.44 m |
Utilities
| Sewer | Installed |
Contact Us
Contact us for more information

Alison Scott
Salesperson
Royal LePage NRC Realty
33 Maywood Ave
St. Catharines, Ontario L2R 1C5
33 Maywood Ave
St. Catharines, Ontario L2R 1C5
(905) 688-4561
www.nrcrealty.ca/




















