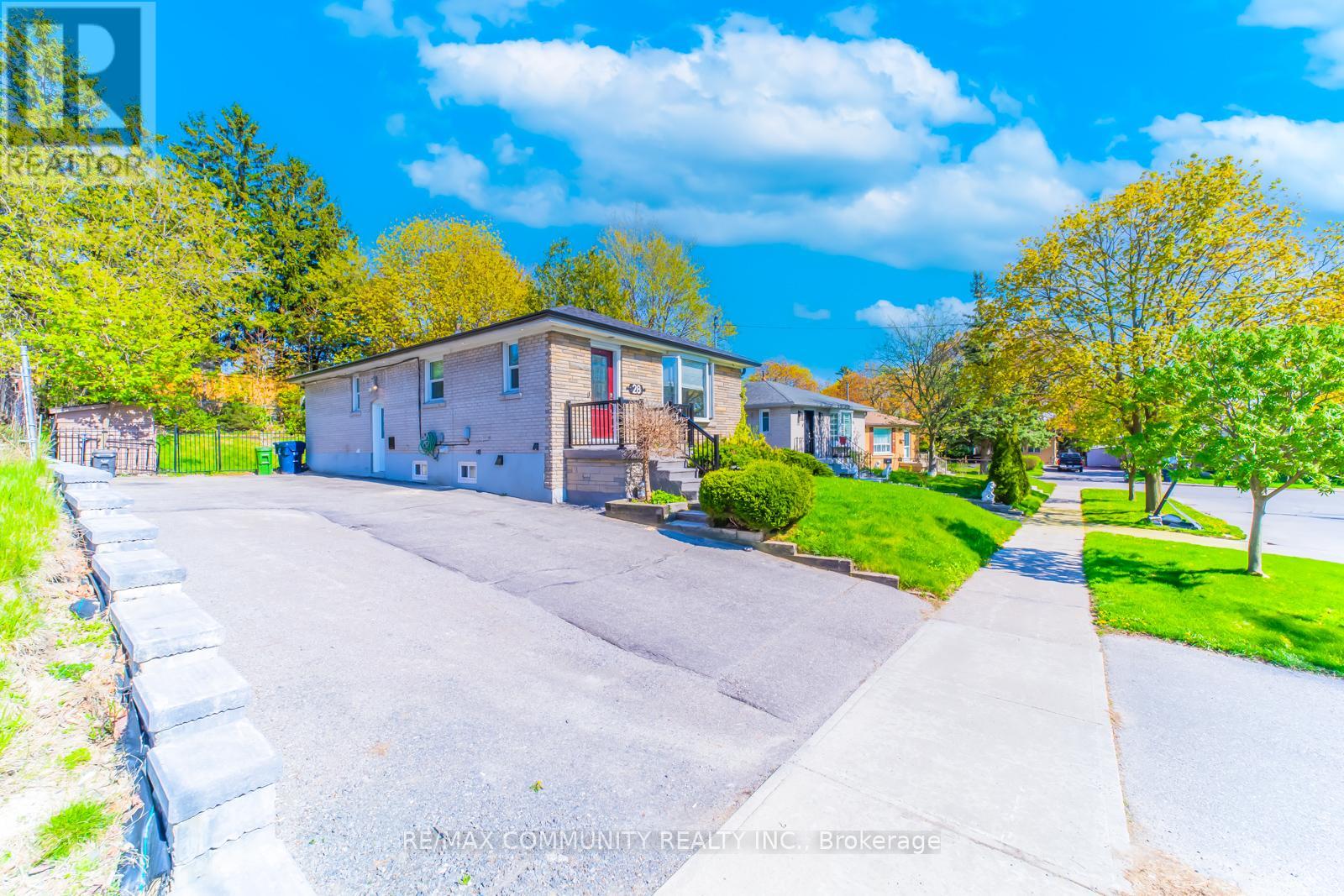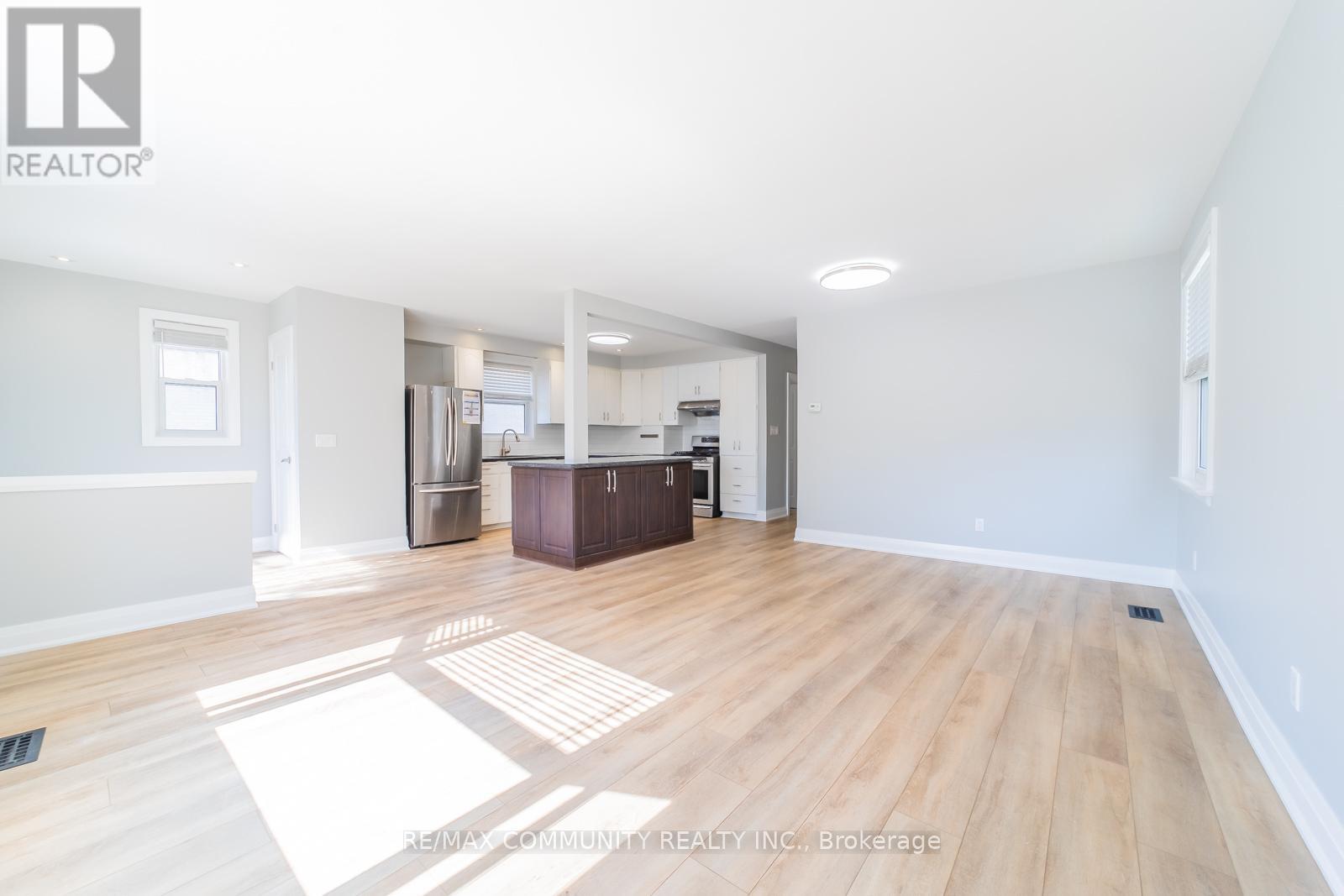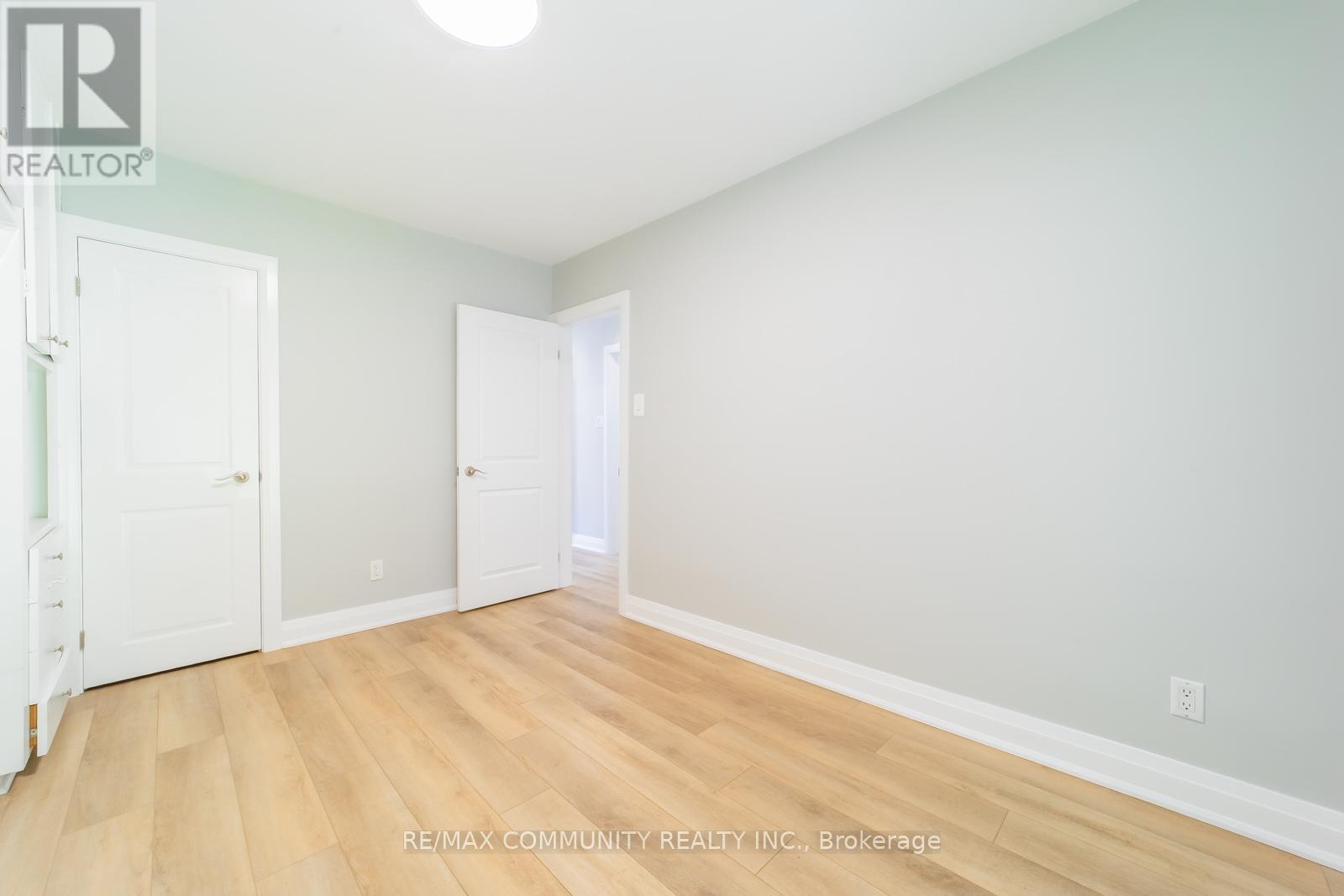Main - 28 Benhur Crescent Toronto, Ontario M1H 1P3
$3,000 Monthly
FULLY RENOVATED AND FULLY PAINTED THROUGHOUT, OPEN CONCEPT MAIN FLOOR, THE SPACIOUS LIVING ROOM FEATURES LARGE BAY WINDOW THAT FLOOD THE SPACE WITH NATURAL LIGHT, PREPARE YOUR FAVOURITE MEALS IN THE SLEEK AND STYLISH KITCHEN, COMPLETE WITH GORGEOUS COUNTERTOPS AND NEW VINYL FLOORING. EXCELLENT LOCATION! WALKING DISTANCE TO TRANSIT, SCHOOLS, SUBWAYS, MALL AND PARKS, EASY ACCESS TO 401 AND SCARBOROUGH TOWN CENTRE, & MORE! UTILITIS ARE PLUS. (id:58043)
Property Details
| MLS® Number | E12139879 |
| Property Type | Single Family |
| Community Name | Woburn |
| Parking Space Total | 2 |
Building
| Bathroom Total | 1 |
| Bedrooms Above Ground | 3 |
| Bedrooms Total | 3 |
| Appliances | Stove, Refrigerator |
| Architectural Style | Bungalow |
| Construction Style Attachment | Detached |
| Cooling Type | Central Air Conditioning |
| Exterior Finish | Brick |
| Flooring Type | Vinyl |
| Foundation Type | Concrete |
| Heating Fuel | Natural Gas |
| Heating Type | Forced Air |
| Stories Total | 1 |
| Size Interior | 700 - 1,100 Ft2 |
| Type | House |
| Utility Water | Municipal Water |
Parking
| No Garage |
Land
| Acreage | No |
| Sewer | Sanitary Sewer |
Rooms
| Level | Type | Length | Width | Dimensions |
|---|---|---|---|---|
| Main Level | Living Room | 4.83 m | 2.62 m | 4.83 m x 2.62 m |
| Main Level | Dining Room | 3.05 m | 2.99 m | 3.05 m x 2.99 m |
| Main Level | Kitchen | 3.76 m | 4.39 m | 3.76 m x 4.39 m |
| Main Level | Primary Bedroom | 3.84 m | 2.84 m | 3.84 m x 2.84 m |
| Main Level | Bedroom 2 | 2.88 m | 3.87 m | 2.88 m x 3.87 m |
| Main Level | Bedroom 3 | 2.89 m | 2.74 m | 2.89 m x 2.74 m |
https://www.realtor.ca/real-estate/28294088/main-28-benhur-crescent-toronto-woburn-woburn
Contact Us
Contact us for more information

Jey Nadarasah
Salesperson
www.jeyhomes.ca
203 - 1265 Morningside Ave
Toronto, Ontario M1B 3V9
(416) 287-2222
(416) 282-4488




























