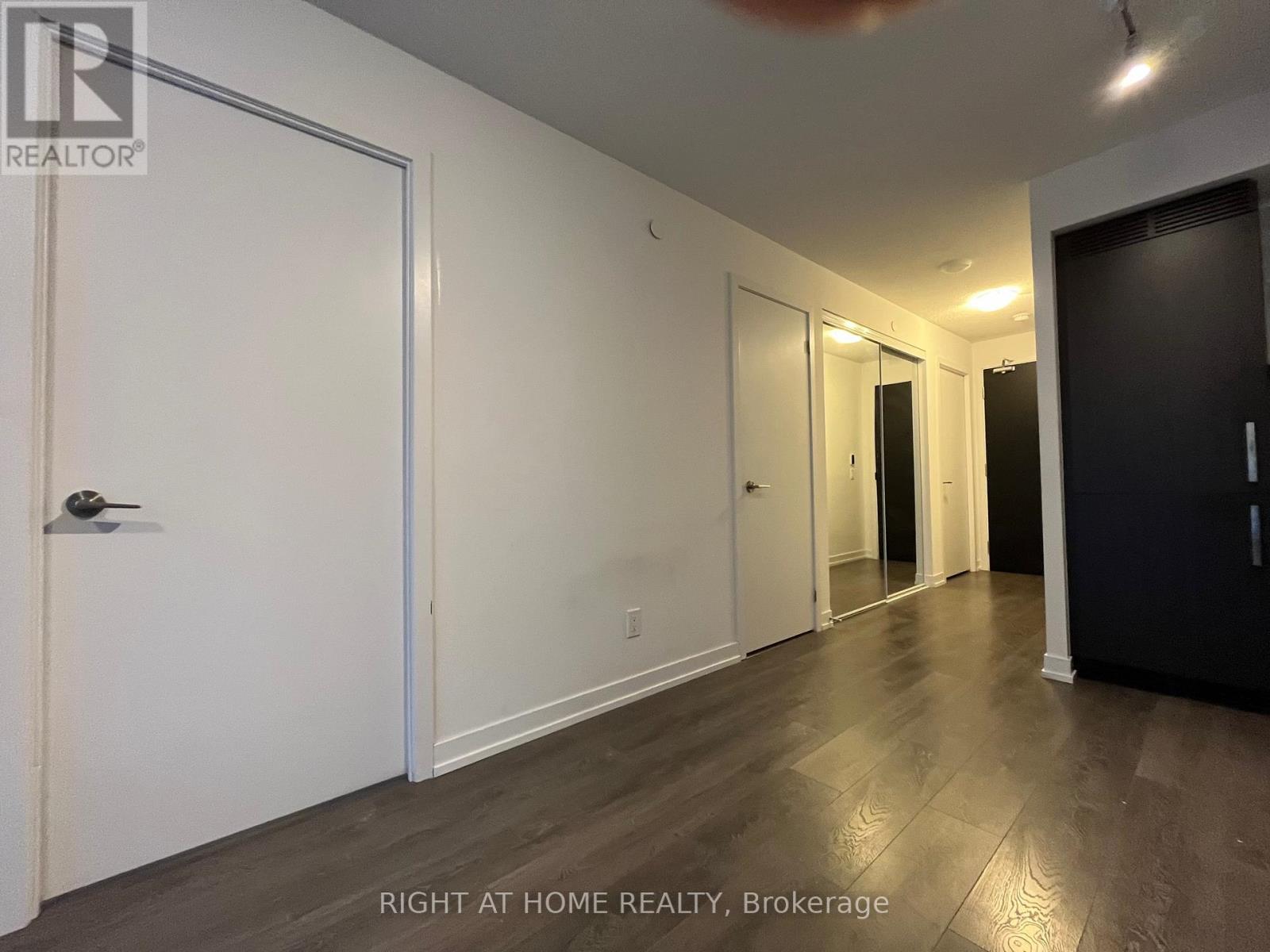1206 - 125 Redpath Avenue Toronto, Ontario M4S 0B5
$2,600 Monthly
The Eglinton - Built By Menkes, Well-managed, Luxurious, Friendly staffed, Prime Location. 6-Year-old, 652 Sqft, 1+Den, 2 full Baths, Very Functional. Den-Spacious enough to be used as 2nd Bedroom. Balcony with West Views. Ready to move in condition. Floor-To-Ceiling Windows, Walk-In Closet, Open Concept Kitchen & Living Room. Modern Kitchen w/Integrated Appliances, Quartz Counter & Backsplash. Laminate floors through out. About 5 Min Walk To Eglinton Subway Station, Steps To Loblaws/LCBO, many Eateries, Shops and Entertainment. 24 Hr Concierge, Gym, Billiards Lounge, Party Rm, Media Rm, Meeting Rm, Rooftop Desk, Kids' playroom, Visitor Parking, Guest Suites, Rooftop Deck and Much More. Perfect place for young professionals, couples, downsizers, or small families looking for the top school district in the city. No Pets. No Smokers. (id:58043)
Property Details
| MLS® Number | C12140100 |
| Property Type | Single Family |
| Community Name | Mount Pleasant West |
| Amenities Near By | Public Transit, Schools |
| Community Features | Pet Restrictions |
| Features | Flat Site, Balcony, Carpet Free, In Suite Laundry |
| Parking Space Total | 1 |
| View Type | View |
Building
| Bathroom Total | 2 |
| Bedrooms Above Ground | 1 |
| Bedrooms Below Ground | 1 |
| Bedrooms Total | 2 |
| Age | 6 To 10 Years |
| Amenities | Security/concierge |
| Appliances | Garage Door Opener Remote(s), Cooktop, Dishwasher, Dryer, Oven, Hood Fan, Washer, Window Coverings, Refrigerator |
| Cooling Type | Central Air Conditioning |
| Exterior Finish | Concrete |
| Flooring Type | Laminate |
| Heating Fuel | Natural Gas |
| Heating Type | Forced Air |
| Size Interior | 600 - 699 Ft2 |
| Type | Apartment |
Parking
| Underground | |
| Garage |
Land
| Acreage | No |
| Land Amenities | Public Transit, Schools |
Rooms
| Level | Type | Length | Width | Dimensions |
|---|---|---|---|---|
| Flat | Living Room | 3.14 m | 2.88 m | 3.14 m x 2.88 m |
| Flat | Dining Room | 2.5 m | 1.18 m | 2.5 m x 1.18 m |
| Flat | Kitchen | 3.07 m | 1.53 m | 3.07 m x 1.53 m |
| Flat | Primary Bedroom | 3.09 m | 3.4 m | 3.09 m x 3.4 m |
| Flat | Den | 3.04 m | 3.38 m | 3.04 m x 3.38 m |
Contact Us
Contact us for more information
Michael Leung
Salesperson
16850 Yonge Street #6b
Newmarket, Ontario L3Y 0A3
(905) 953-0550






















