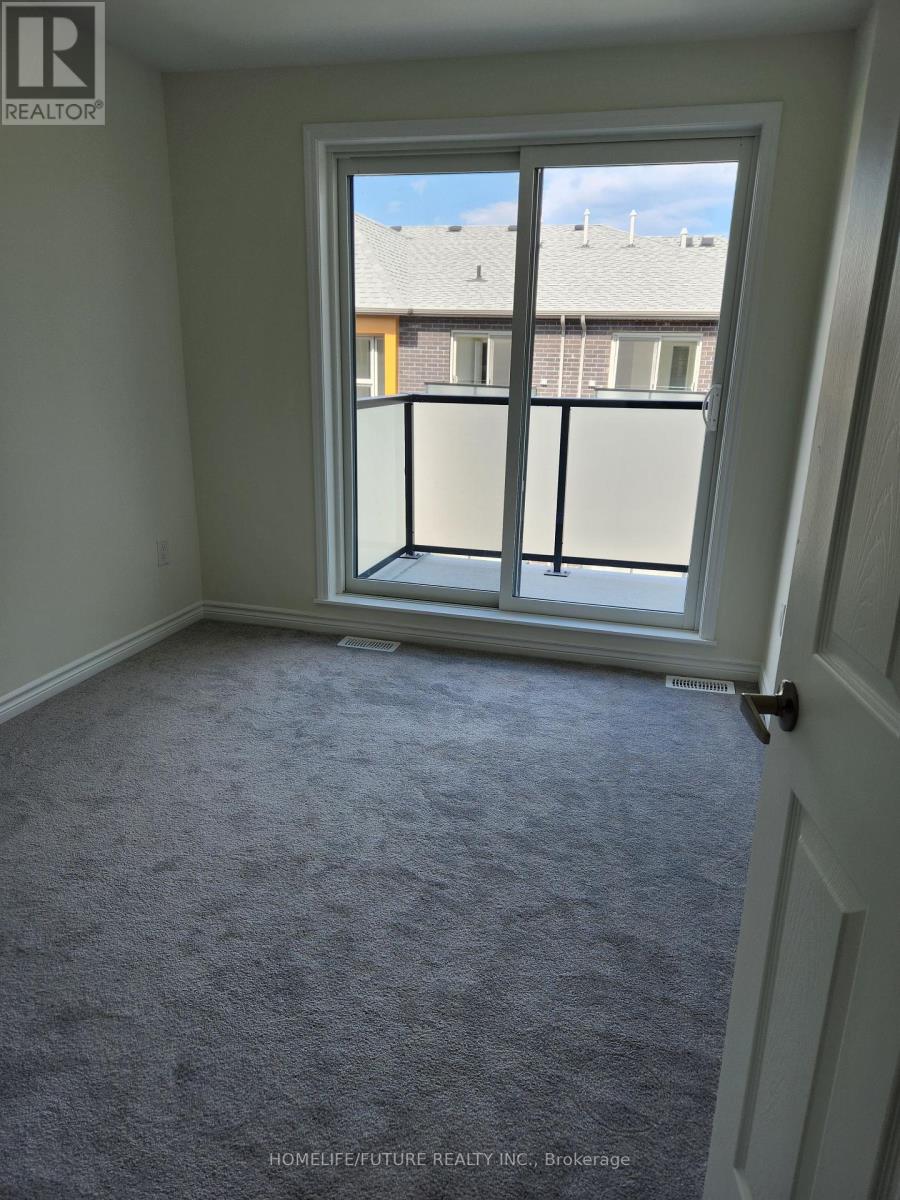403 - 2789 Eglinton Avenue E Toronto, Ontario M1J 0B3
3 Bedroom
3 Bathroom
1,000 - 1,199 ft2
Central Air Conditioning
Forced Air
$3,200 Monthly
Mattamy Built End Unit Condo Townhouse. 3 Bedroom With 2.5 Baths. Kitchen With An Island, Luxurious 9' Ceiling Open-Concept Living & Dining Spae, W/O To A Balcony. Master Bed Room With 2nd Balcony, Ample Closet With En-Suite Bathroom. Laundry On Upper Floor. 1 Parking Spot. Step To The New Eglinton Lrt And Kennedy Subway Station. (id:58043)
Property Details
| MLS® Number | E12140202 |
| Property Type | Single Family |
| Neigbourhood | Scarborough |
| Community Name | Eglinton East |
| Amenities Near By | Hospital, Public Transit, Schools, Park |
| Community Features | Pet Restrictions, School Bus |
| Features | Balcony, In Suite Laundry |
| Parking Space Total | 1 |
Building
| Bathroom Total | 3 |
| Bedrooms Above Ground | 3 |
| Bedrooms Total | 3 |
| Age | 0 To 5 Years |
| Amenities | Separate Heating Controls, Separate Electricity Meters |
| Appliances | Dishwasher, Dryer, Microwave, Stove, Washer, Refrigerator |
| Cooling Type | Central Air Conditioning |
| Exterior Finish | Brick, Concrete |
| Half Bath Total | 1 |
| Heating Fuel | Electric |
| Heating Type | Forced Air |
| Stories Total | 2 |
| Size Interior | 1,000 - 1,199 Ft2 |
| Type | Row / Townhouse |
Parking
| Underground | |
| Garage |
Land
| Acreage | No |
| Land Amenities | Hospital, Public Transit, Schools, Park |
Rooms
| Level | Type | Length | Width | Dimensions |
|---|---|---|---|---|
| Second Level | Primary Bedroom | 3.08 m | 3.08 m | 3.08 m x 3.08 m |
| Second Level | Bedroom 2 | 2.47 m | 2.47 m | 2.47 m x 2.47 m |
| Main Level | Living Room | 3.02 m | 3.02 m | 3.02 m x 3.02 m |
| Main Level | Kitchen | 3.05 m | 3.05 m | 3.05 m x 3.05 m |
| Main Level | Dining Room | 3.05 m | 3.05 m | 3.05 m x 3.05 m |
| Main Level | Laundry Room | 3.05 m | 3.05 m | 3.05 m x 3.05 m |
| Main Level | Bedroom | 2.44 m | 2.44 m | 2.44 m x 2.44 m |
Contact Us
Contact us for more information

Nathan Veerasingam
Salesperson
Homelife/future Realty Inc.
7 Eastvale Drive Unit 205
Markham, Ontario L3S 4N8
7 Eastvale Drive Unit 205
Markham, Ontario L3S 4N8
(905) 201-9977
(905) 201-9229






















