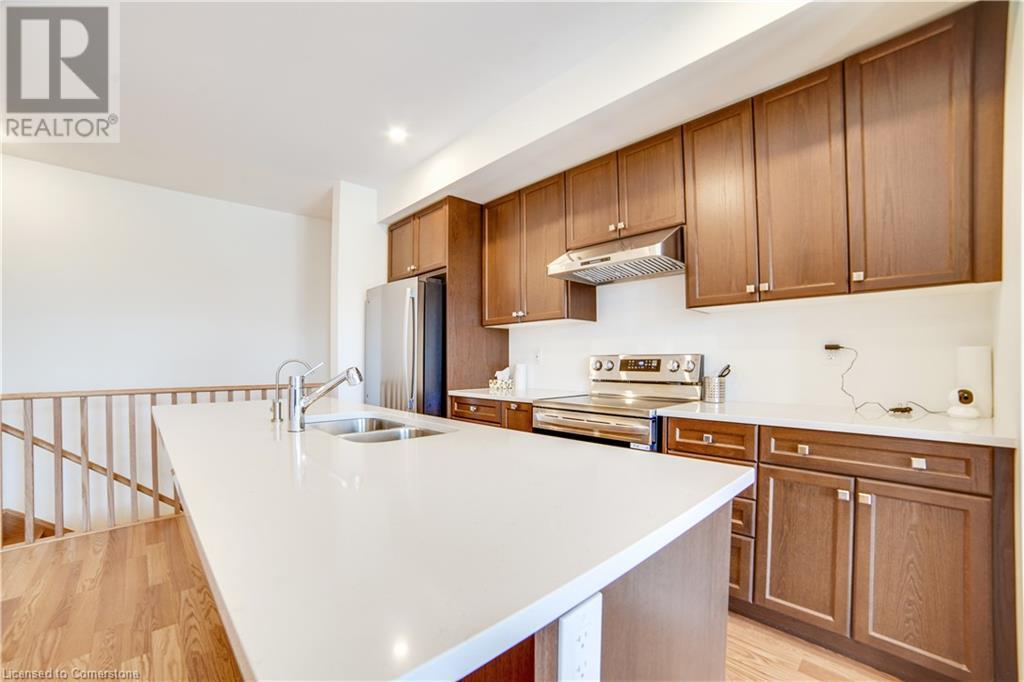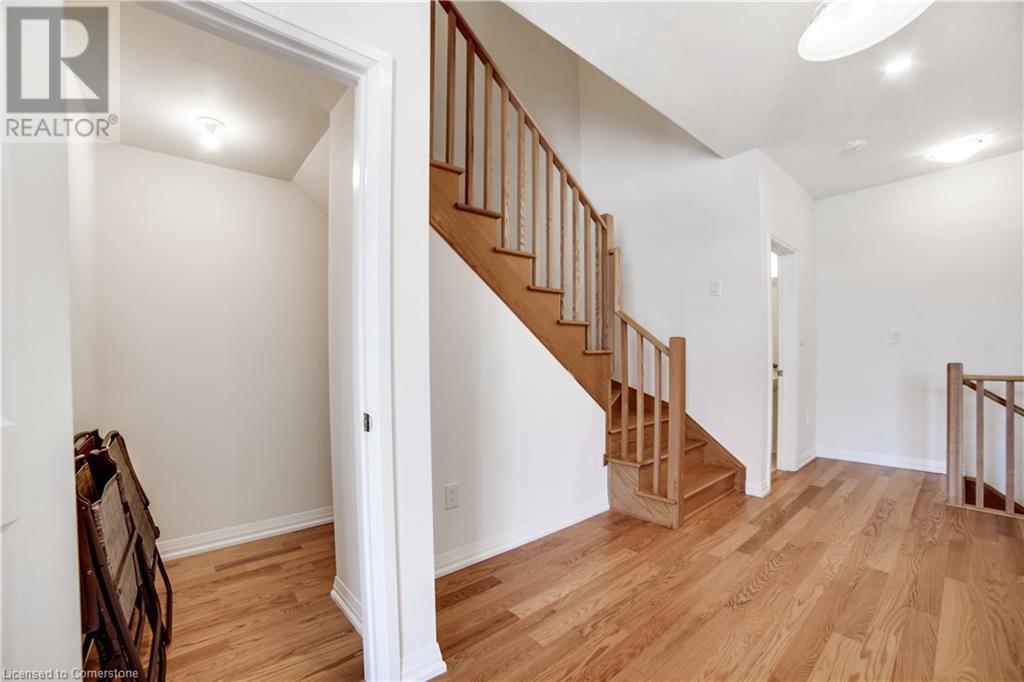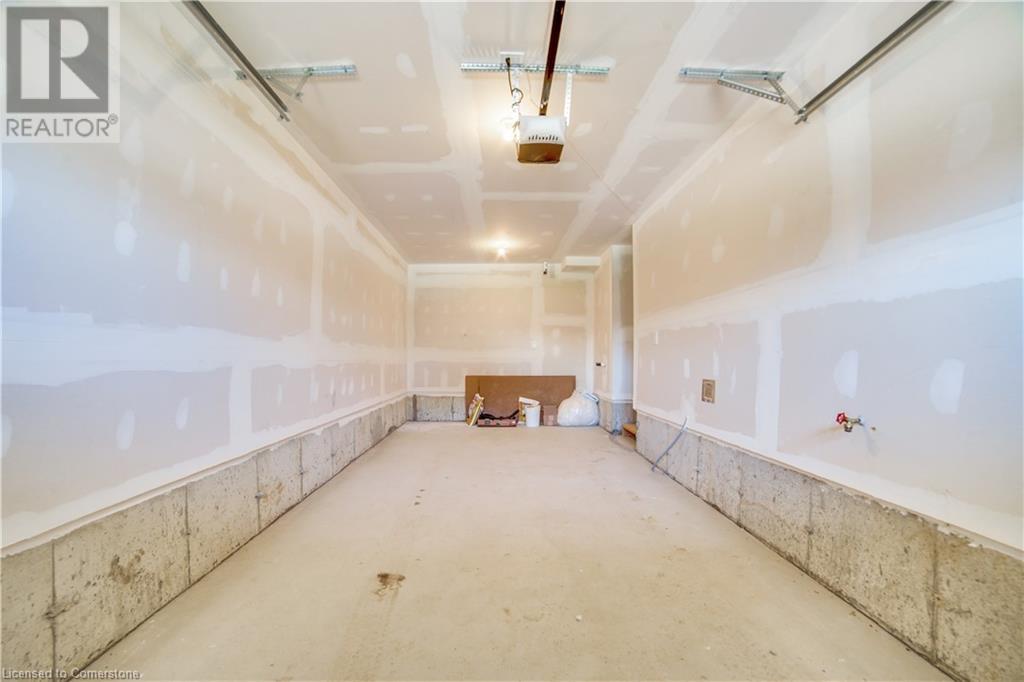41 Granville Crescent Caledonia, Ontario N3W 1N8
$2,650 MonthlyInsurance
This less than 1 year old, bright and spacious, village-style townhome offers 1560 square-feet of living space, spread throughout three floors in a modern, open concept, and well-designed layout. You get 2 balconies on the second and third floor which look out to beautiful views of the countryside! There is ample parking with 2 spots in the driveway, 1 enclosed garage space with access directly into the home, in addition to street parking. Office space and laundry are located on the main floor. The second floor offers a bright and spacious kitchen with premium S.S appliances, and an expansive family room with walkout balcony. The home has 3 good sized bedrooms and 2.5 bathrooms. Water softener, reverse osmosis water filter, auto-garage opener and many other upgrades! Call to book your showing today, agent available to show property any day of the week. (id:58043)
Property Details
| MLS® Number | 40727275 |
| Property Type | Single Family |
| Amenities Near By | Place Of Worship |
| Features | Automatic Garage Door Opener |
| Parking Space Total | 3 |
Building
| Bathroom Total | 3 |
| Bedrooms Above Ground | 3 |
| Bedrooms Total | 3 |
| Appliances | Dishwasher, Dryer, Refrigerator, Stove, Water Softener, Washer, Hood Fan, Window Coverings, Garage Door Opener |
| Architectural Style | 3 Level |
| Basement Type | None |
| Construction Style Attachment | Attached |
| Cooling Type | Central Air Conditioning |
| Exterior Finish | Vinyl Siding |
| Half Bath Total | 1 |
| Heating Type | Forced Air |
| Stories Total | 3 |
| Size Interior | 1,560 Ft2 |
| Type | Row / Townhouse |
| Utility Water | Municipal Water |
Parking
| Attached Garage |
Land
| Acreage | No |
| Land Amenities | Place Of Worship |
| Sewer | Municipal Sewage System |
| Size Frontage | 26 Ft |
| Size Total Text | Unknown |
| Zoning Description | R |
Rooms
| Level | Type | Length | Width | Dimensions |
|---|---|---|---|---|
| Second Level | 2pc Bathroom | Measurements not available | ||
| Second Level | Storage | Measurements not available | ||
| Second Level | Family Room | 20'4'' x 10'11'' | ||
| Second Level | Eat In Kitchen | 15'4'' x 13'6'' | ||
| Third Level | 3pc Bathroom | Measurements not available | ||
| Third Level | 3pc Bathroom | Measurements not available | ||
| Third Level | Primary Bedroom | 11'6'' x 11'1'' | ||
| Third Level | Bedroom | 11'4'' x 9'0'' | ||
| Third Level | Bedroom | 8'8'' x 9'0'' | ||
| Main Level | Laundry Room | Measurements not available | ||
| Main Level | Den | 9'10'' x 6'0'' |
https://www.realtor.ca/real-estate/28295686/41-granville-crescent-caledonia
Contact Us
Contact us for more information

Sidhu Manny Singh
Salesperson
10 Cottrelle Blvd Suite 304
Brampton, Ontario L6S 0E2
(905) 230-3100
(905) 230-8577





























