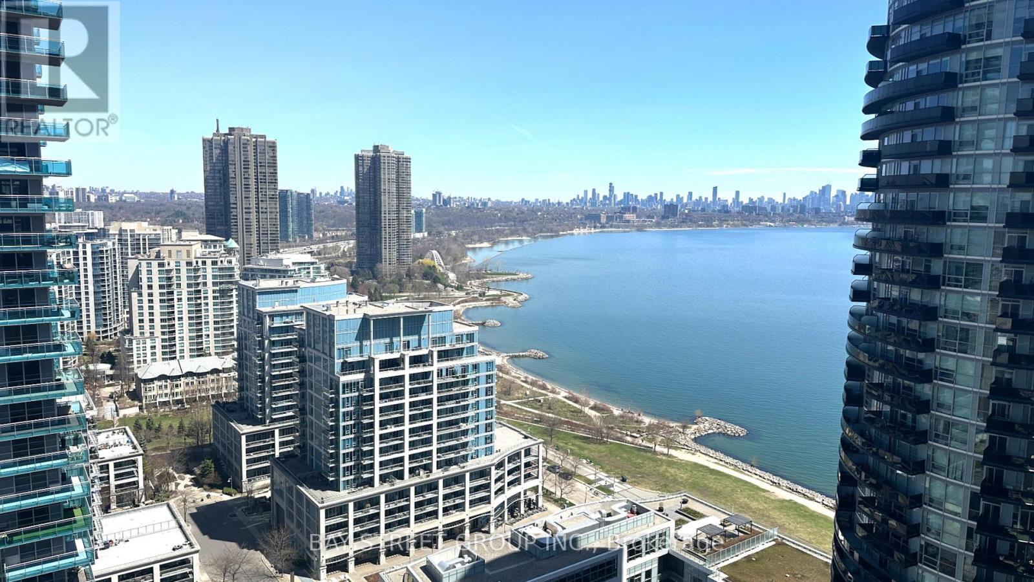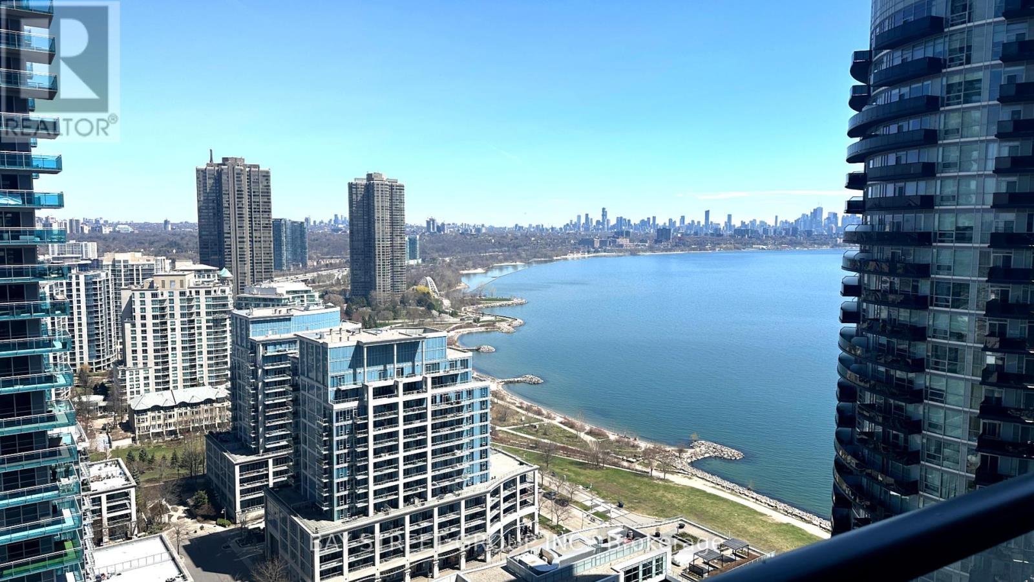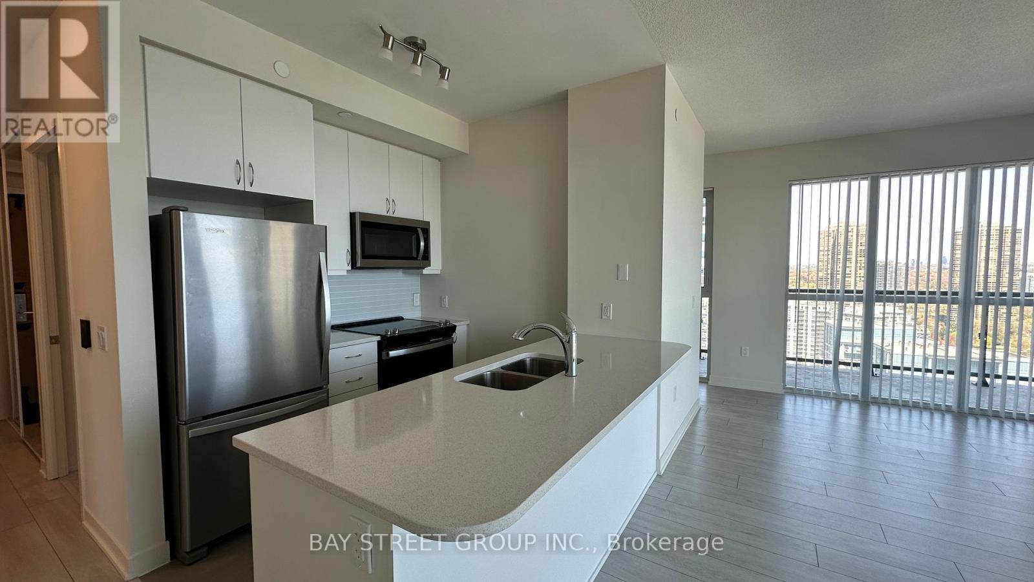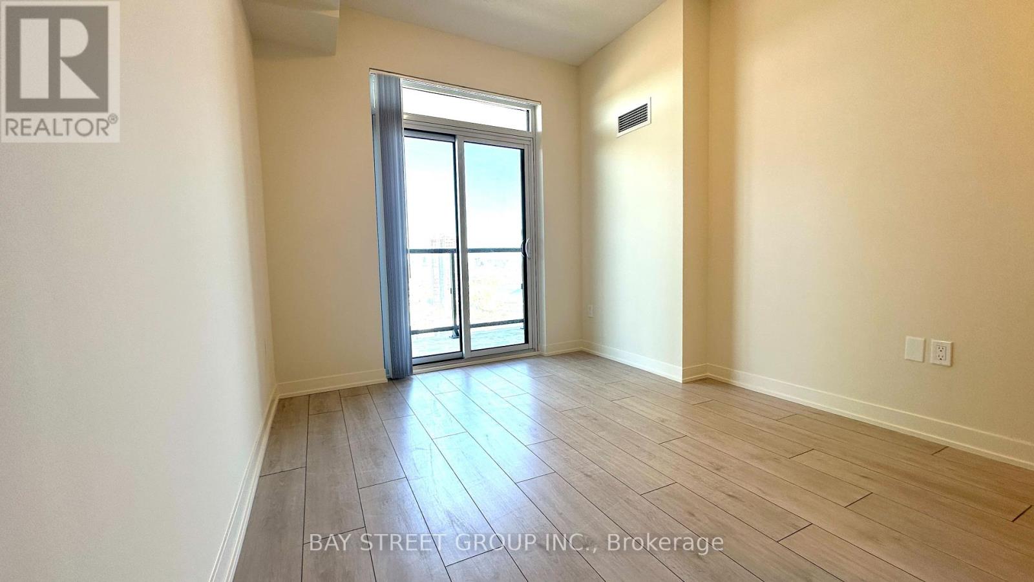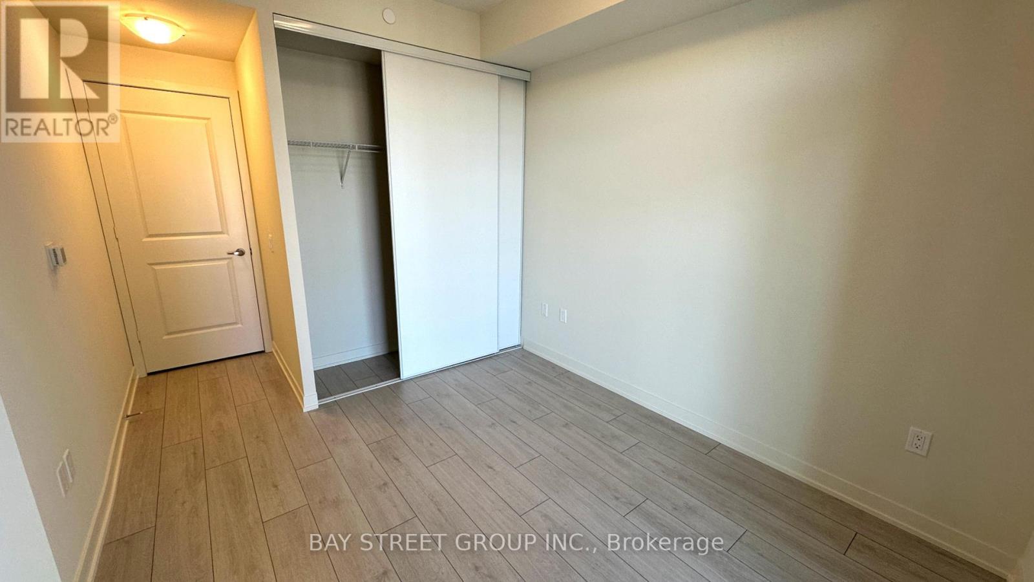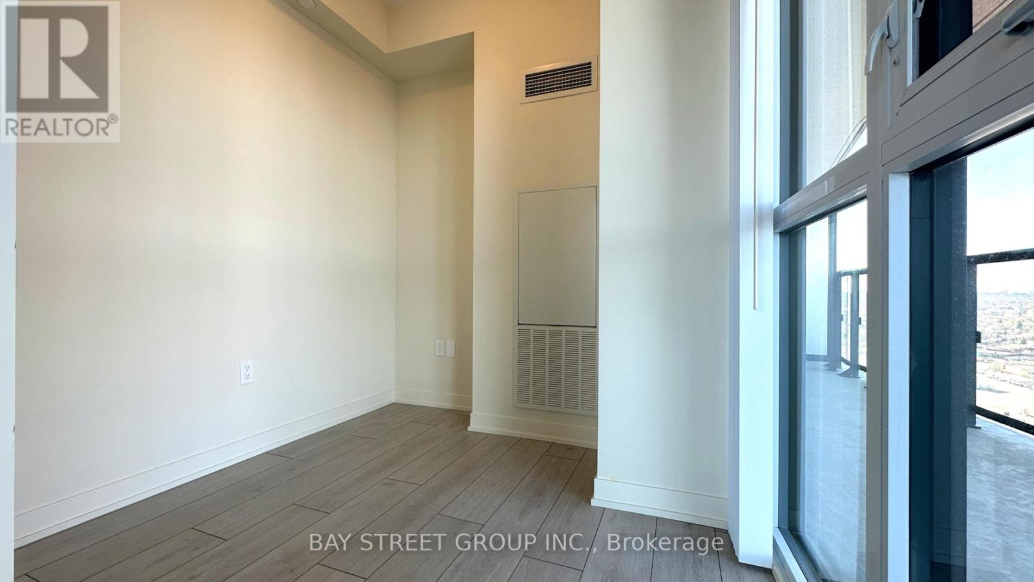2602 - 38 Annie Craig Drive Toronto, Ontario M8V 0G9
$3,450 Monthly
Welcome to Luxury and Desirable Waterfront Brand New Condo Located at one of Toronto's most Coveted Waterfront Communities. Bright & Spacious 2+1 Bedrooms & 2 Full Bathrooms Unit Features 9-ft Ceiling, Walk-In Closet in the Primary Bedroom. This Corner Unit Features Floor-to-Ceiling Windows, a Huge Wrap-Around Balcony with an Open-Concept Layout, Unobstructed Views of Downtown Toronto and Spectacular Panoramic Views of Lake Ontario. Enjoy Sweeping Views of Lake Ontario and the Toronto's Skyline from every room as well as from the Expansive Wrap Around Balcony. Truly Elevates Waterfront Living. Minutes Walk to Metro, Shoppers, LCBO, Starbucks, and Transit. Steps to The Humber River Trails. A Fully Equipped Fitness Centre, Yoga Room, Spin Room, Guest Suites, Movie Theatre, Party Room, Bar/Lounge, Pet Grooming Room, Indoor Swimming Pool, Sauna, and Outdoor Terrace with BBQ's, 24 Hour Concierge/Security Service and Visitor Parking. It Is The Best Resort. (id:58043)
Property Details
| MLS® Number | W12140828 |
| Property Type | Single Family |
| Community Name | Mimico |
| Amenities Near By | Park, Place Of Worship |
| Community Features | Pet Restrictions |
| Features | Balcony, Carpet Free, In Suite Laundry |
| Parking Space Total | 1 |
| View Type | Lake View, View Of Water |
| Water Front Type | Waterfront |
Building
| Bathroom Total | 2 |
| Bedrooms Above Ground | 2 |
| Bedrooms Below Ground | 1 |
| Bedrooms Total | 3 |
| Age | New Building |
| Amenities | Storage - Locker, Security/concierge |
| Appliances | Oven - Built-in, Dishwasher, Dryer, Microwave, Stove, Washer, Refrigerator |
| Cooling Type | Central Air Conditioning |
| Exterior Finish | Concrete |
| Fire Protection | Alarm System, Smoke Detectors, Monitored Alarm |
| Flooring Type | Ceramic, Laminate |
| Foundation Type | Concrete |
| Heating Fuel | Natural Gas |
| Heating Type | Forced Air |
| Size Interior | 800 - 899 Ft2 |
| Type | Apartment |
Parking
| Underground | |
| Garage |
Land
| Acreage | No |
| Land Amenities | Park, Place Of Worship |
Rooms
| Level | Type | Length | Width | Dimensions |
|---|---|---|---|---|
| Flat | Living Room | 5.82 m | 3.35 m | 5.82 m x 3.35 m |
| Flat | Dining Room | 5.82 m | 3.35 m | 5.82 m x 3.35 m |
| Flat | Kitchen | 5.82 m | 3.35 m | 5.82 m x 3.35 m |
| Flat | Bedroom | 3.05 m | 3.47 m | 3.05 m x 3.47 m |
| Flat | Bedroom 2 | 3.32 m | 2.93 m | 3.32 m x 2.93 m |
| Flat | Den | 2.32 m | 2.41 m | 2.32 m x 2.41 m |
https://www.realtor.ca/real-estate/28296032/2602-38-annie-craig-drive-toronto-mimico-mimico
Contact Us
Contact us for more information
Ai Min Liu
Broker
8300 Woodbine Ave Ste 500
Markham, Ontario L3R 9Y7
(905) 909-0101
(905) 909-0202





