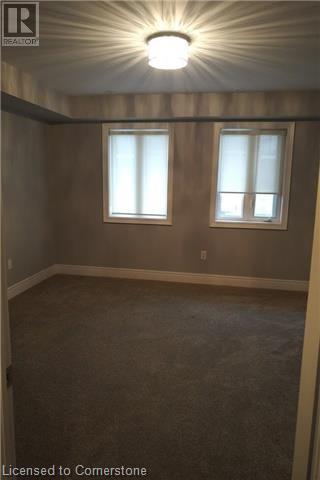819c Oxford Street Toronto, Ontario M8Z 0B3
$4,199 MonthlyInsurance
Feel Cramped In Your Condo? Still Want To Be Close To All The Excitement Downtown? This Is The Perfect Place For You! You Can Enjoy Sunsets & Toronto Skyline At Nearby Waterfront Trail, Have Dinner Downtown, And Shop At Sherway Gardens - All Within 10 Minutes Of This Place! Lots Of Space With 3+1 Bedrooms, 2.5 Bathrooms, And Spacious Kitchen, Dining, and Living Rooms. Features Include A 2-Car Garage, A Jacuzzi Tub, Granite Countertops, 2nd Floor Laundry, And A Large Terrace For Hosting BBQs. (id:58043)
Property Details
| MLS® Number | 40724566 |
| Property Type | Single Family |
| Neigbourhood | Mimico-Queensway |
| Amenities Near By | Park, Public Transit, Shopping |
| Parking Space Total | 2 |
Building
| Bathroom Total | 3 |
| Bedrooms Above Ground | 3 |
| Bedrooms Below Ground | 1 |
| Bedrooms Total | 4 |
| Architectural Style | 3 Level |
| Basement Development | Finished |
| Basement Type | Full (finished) |
| Construction Style Attachment | Attached |
| Cooling Type | Central Air Conditioning |
| Exterior Finish | Brick |
| Half Bath Total | 1 |
| Heating Fuel | Natural Gas |
| Heating Type | Forced Air |
| Stories Total | 3 |
| Size Interior | 1,950 Ft2 |
| Type | Row / Townhouse |
| Utility Water | Municipal Water |
Parking
| Attached Garage | |
| None |
Land
| Access Type | Highway Access, Highway Nearby |
| Acreage | No |
| Land Amenities | Park, Public Transit, Shopping |
| Sewer | Municipal Sewage System |
| Size Depth | 62 Ft |
| Size Frontage | 14 Ft |
| Size Total Text | Unknown |
| Zoning Description | Rt-40 |
Rooms
| Level | Type | Length | Width | Dimensions |
|---|---|---|---|---|
| Second Level | 4pc Bathroom | Measurements not available | ||
| Second Level | Laundry Room | 6'0'' x 7'0'' | ||
| Second Level | Bedroom | 13'0'' x 9'10'' | ||
| Second Level | Bedroom | 13'0'' x 13'0'' | ||
| Third Level | 5pc Bathroom | Measurements not available | ||
| Third Level | Primary Bedroom | 23'1'' x 13'0'' | ||
| Lower Level | 2pc Bathroom | Measurements not available | ||
| Lower Level | Bedroom | 8'9'' x 8'9'' | ||
| Main Level | Kitchen | 13'0'' x 12'9'' | ||
| Main Level | Dining Room | 13'7'' x 9'6'' | ||
| Main Level | Living Room | 13'3'' x 12'7'' |
https://www.realtor.ca/real-estate/28302043/819c-oxford-street-toronto
Contact Us
Contact us for more information

Erwin Szeto
Salesperson
(905) 338-2727
418 Iroquois Shore Road Unit 102
Oakville, Ontario L6H 0X7
(905) 361-9098
(905) 338-2727















