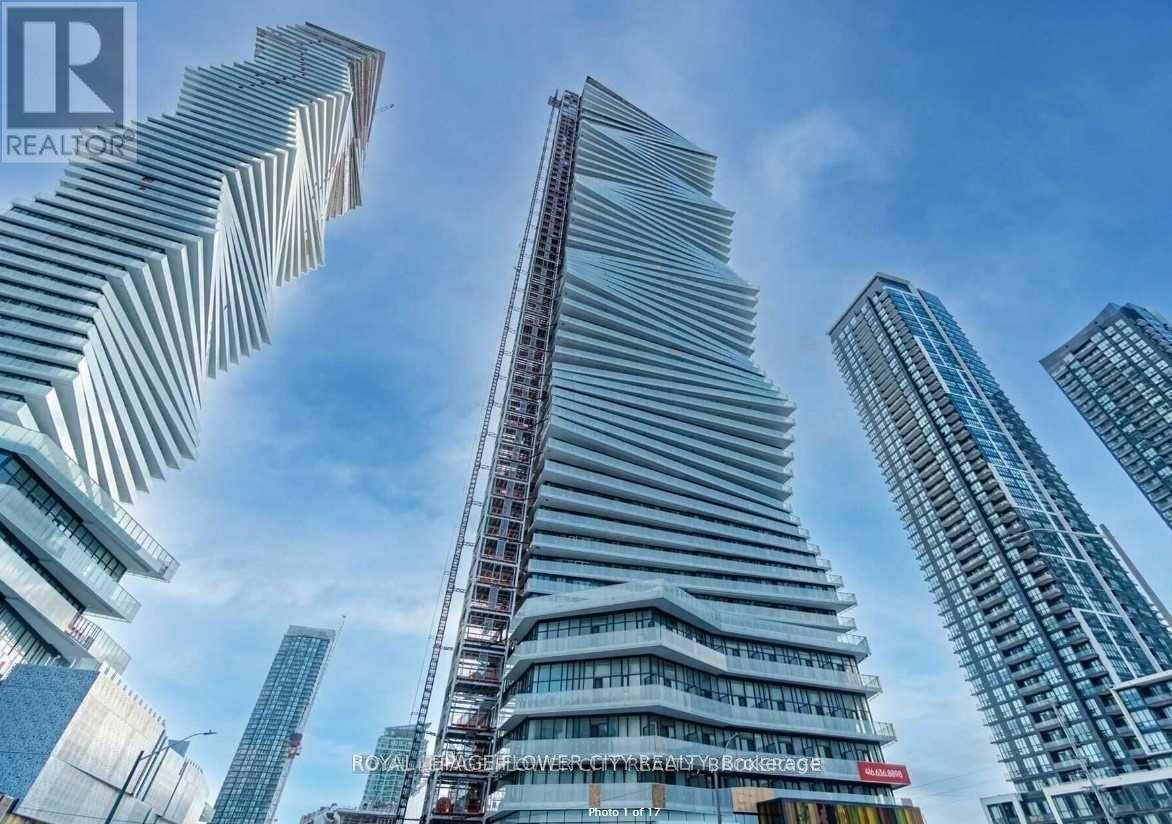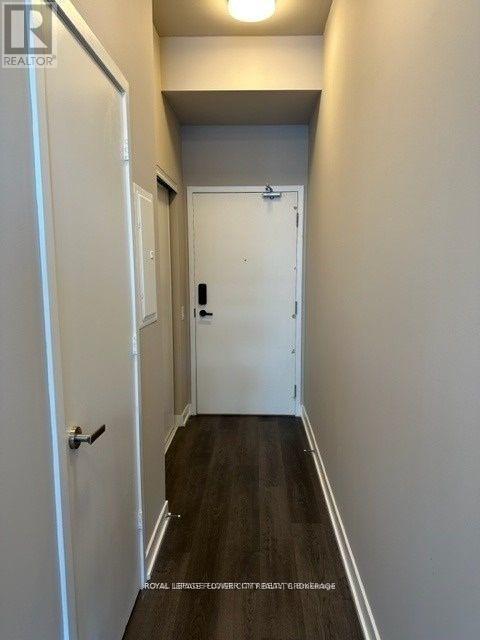601 - 3900 Confederation Parkway Mississauga, Ontario L5B 0M3
$2,550 Monthly
Welcome to M City Mississauga's newest landmark of modern living! This brand new, state-of-the-art building offers exceptional amenities including a 24-hour concierge, private dining room with kitchen, event space, games room with kids play zone, rooftop terrace, and more. This 1 bedroom + den unit features a functional open-concept layout with breathtaking, unobstructed views of Mississauga, modern lighting, and large windows that flood the space with natural light. It includes 1 full bathroom and an additional 2-piece powder room for added convenience. The sleek kitchen is equipped with built-in appliances, combining style and functionality. A rare highlight of this unit is the expansive 762 sq ft balcony, providing incredible outdoor living space. Don't miss the opportunity to live in this stunning, modern suite in a prime location! (id:58043)
Property Details
| MLS® Number | W12144437 |
| Property Type | Single Family |
| Neigbourhood | City Centre |
| Community Name | City Centre |
| Community Features | Pets Not Allowed |
| Parking Space Total | 1 |
Building
| Bathroom Total | 2 |
| Bedrooms Above Ground | 1 |
| Bedrooms Below Ground | 1 |
| Bedrooms Total | 2 |
| Age | New Building |
| Amenities | Storage - Locker |
| Appliances | Dishwasher, Dryer, Microwave, Stove, Washer, Refrigerator |
| Cooling Type | Central Air Conditioning |
| Half Bath Total | 1 |
| Heating Fuel | Natural Gas |
| Heating Type | Forced Air |
| Size Interior | 700 - 799 Ft2 |
| Type | Apartment |
Parking
| Underground | |
| Garage |
Land
| Access Type | Public Road |
| Acreage | No |
Rooms
| Level | Type | Length | Width | Dimensions |
|---|---|---|---|---|
| Main Level | Living Room | 5.22 m | 3.2 m | 5.22 m x 3.2 m |
| Main Level | Kitchen | 5.22 m | 3.2 m | 5.22 m x 3.2 m |
| Main Level | Bedroom | 3.3 m | 2.6 m | 3.3 m x 2.6 m |
| Main Level | Den | 2.8 m | 2.4 m | 2.8 m x 2.4 m |
| Main Level | Bathroom | 2.1 m | 1.2 m | 2.1 m x 1.2 m |
| Main Level | Bathroom | 3.1 m | 2.5 m | 3.1 m x 2.5 m |
Contact Us
Contact us for more information

Hibbat Rehman
Broker
www.hr-realty.ca/
30 Topflight Drive Unit 12
Mississauga, Ontario L5S 0A8
(905) 564-2100
(905) 564-3077
































