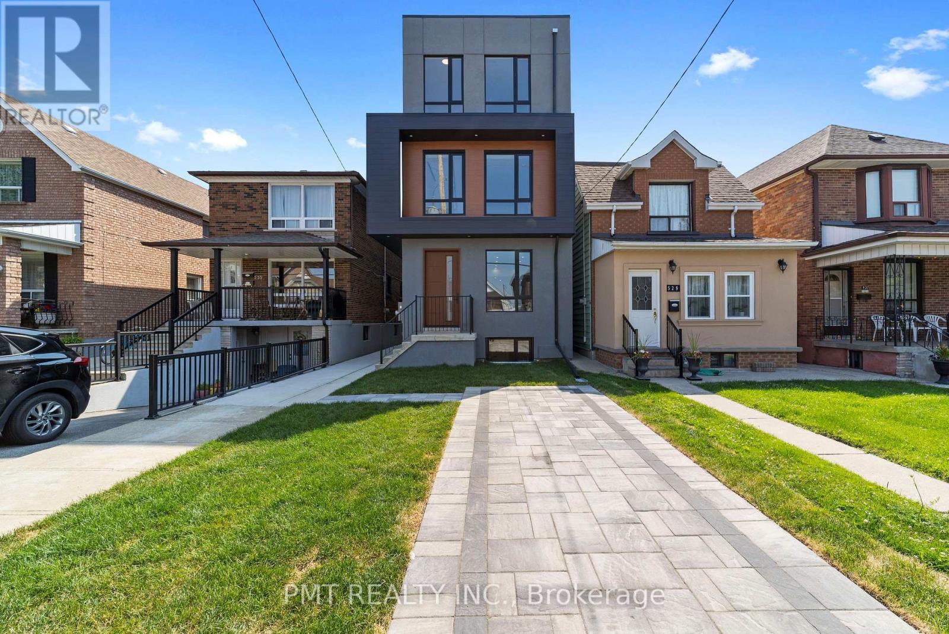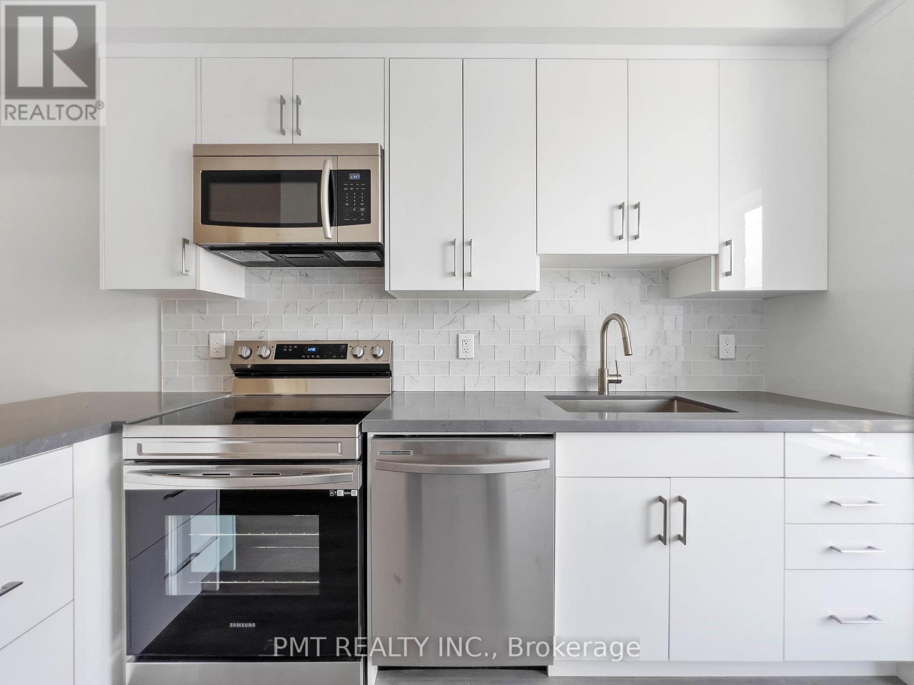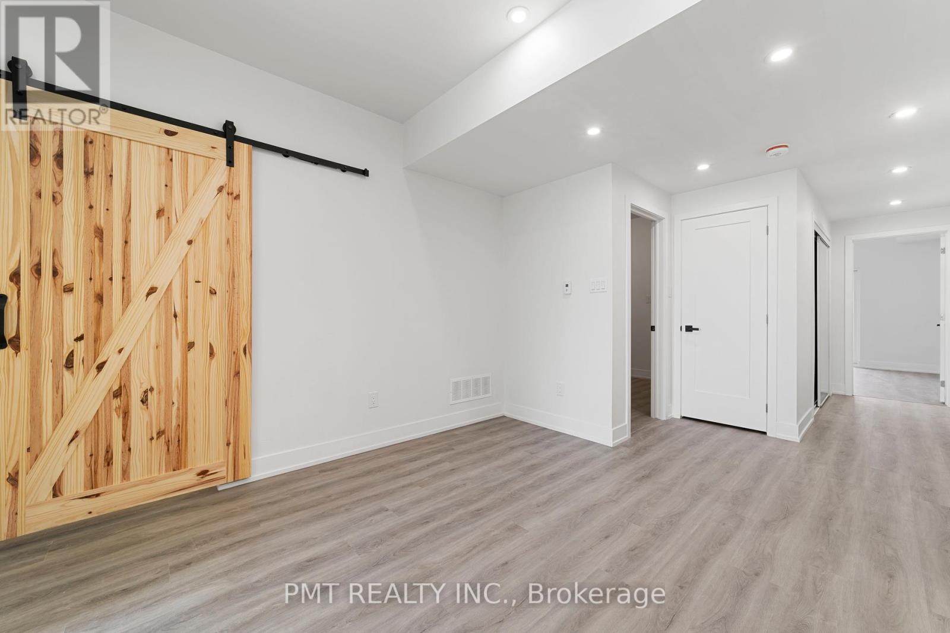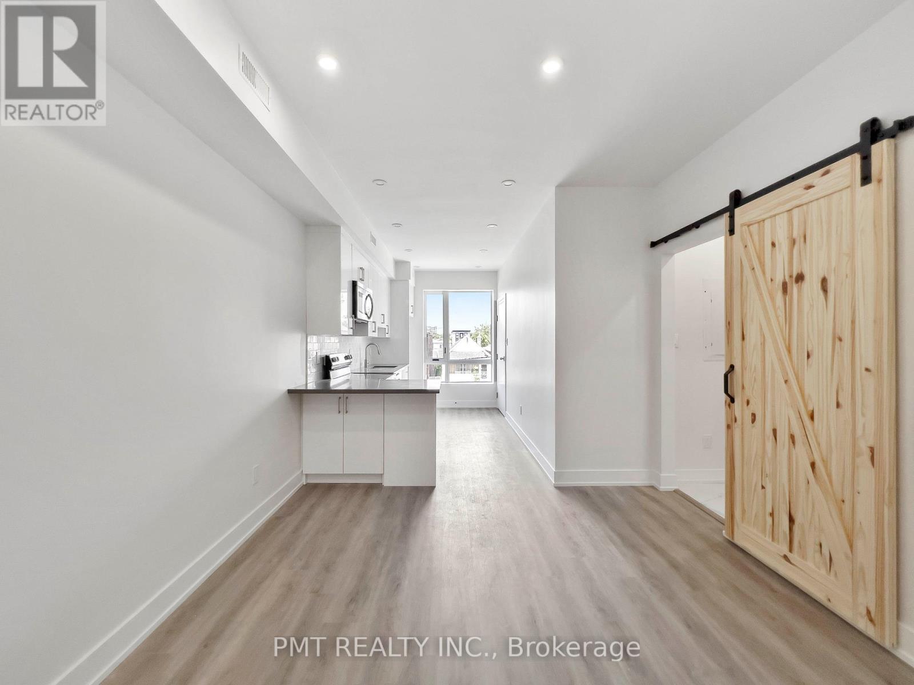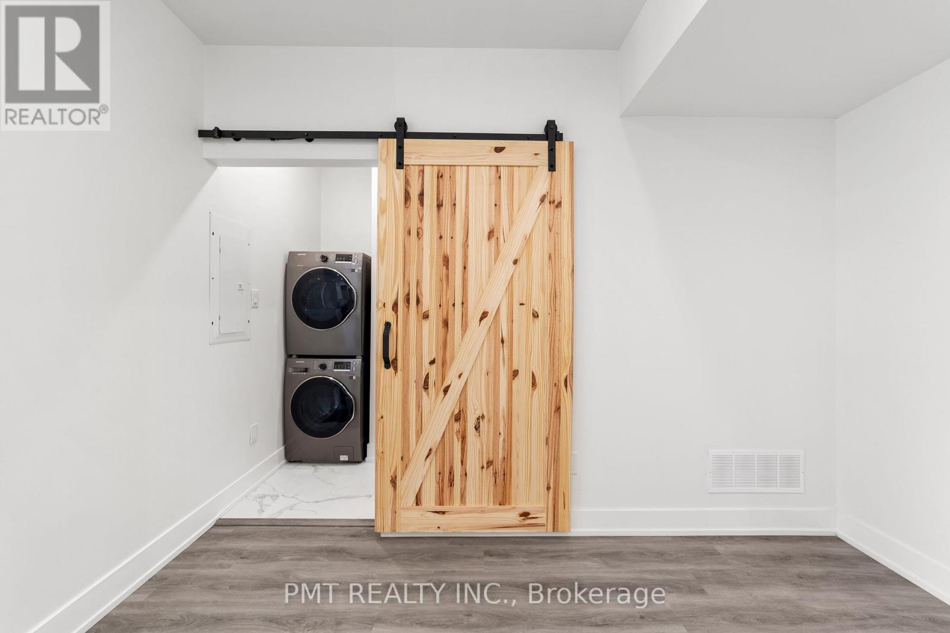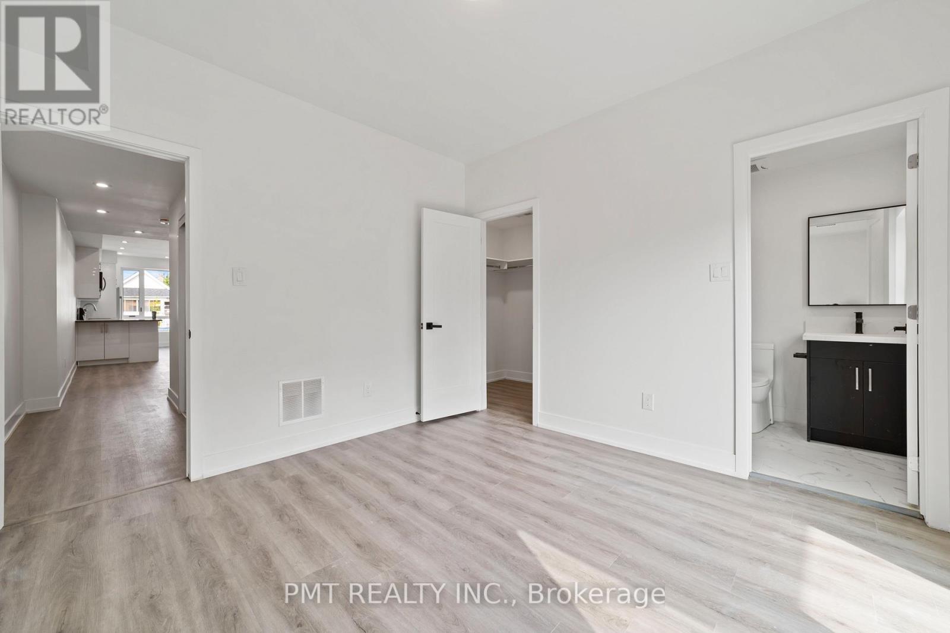2fm - 531 Delaware Avenue N Toronto, Ontario M6H 2V3
$2,900 Monthly
Welcome to 531 Delaware Avenue North! This beautifully maintained 2-bedroom, 2-bathroom top-floor suite offers an abundance of natural light, modern finishes, and thoughtful design throughout. The expansive primary bedroom features a walk-in closet and a private 3-piece ensuite. Enjoy ample storage with generous closet space in every room. Situated just steps from the vibrant and ever-evolving Geary Avenue corridor, you're moments away from local favourites like Parallel, Famiglia Baldassarre, Nova Era, Gaucho Pie Co., and many more. Quick access to TTC transit, Wallace Emerson Community Centre, and just 12 minutes to Dupont Station or 15 minutes to Christie Pits Park. Conveniently close to groceries and everyday essentials. Professionally managed for a seamless rental experience. A must-see for tenants seeking comfort, style, and location. (id:58043)
Property Details
| MLS® Number | C12145115 |
| Property Type | Single Family |
| Community Name | Wychwood |
| Features | Carpet Free |
Building
| Bathroom Total | 2 |
| Bedrooms Above Ground | 2 |
| Bedrooms Total | 2 |
| Appliances | Dishwasher, Microwave, Oven, Refrigerator |
| Construction Style Attachment | Detached |
| Cooling Type | Central Air Conditioning |
| Exterior Finish | Stucco |
| Flooring Type | Laminate |
| Foundation Type | Concrete |
| Heating Fuel | Natural Gas |
| Heating Type | Forced Air |
| Size Interior | 700 - 1,100 Ft2 |
| Type | House |
| Utility Water | Municipal Water |
Parking
| No Garage |
Land
| Acreage | No |
| Sewer | Sanitary Sewer |
Rooms
| Level | Type | Length | Width | Dimensions |
|---|---|---|---|---|
| Second Level | Kitchen | 1.63 m | 3.76 m | 1.63 m x 3.76 m |
| Second Level | Living Room | 2.54 m | 3.96 m | 2.54 m x 3.96 m |
| Second Level | Primary Bedroom | 2.82 m | 2.9 m | 2.82 m x 2.9 m |
| Second Level | Bedroom 2 | 2.21 m | 2.57 m | 2.21 m x 2.57 m |
https://www.realtor.ca/real-estate/28305544/2fm-531-delaware-avenue-n-toronto-wychwood-wychwood
Contact Us
Contact us for more information

Jake Neill
Salesperson
457 Richmond St West #100
Toronto, Ontario M5V 1X9
(416) 284-1216
www.pmtrealty.ca/


