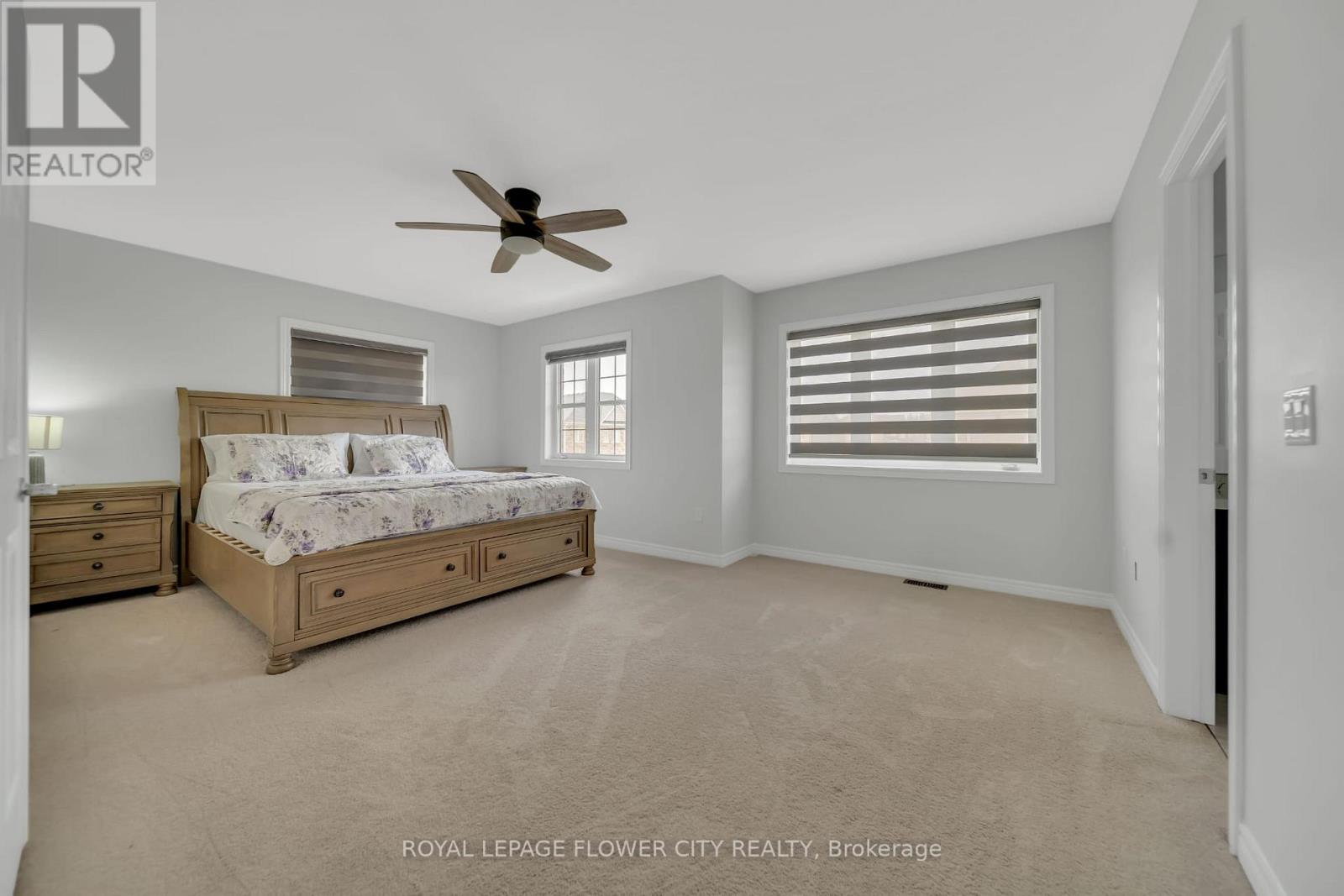1171 Upper Thames Drive Woodstock, Ontario N4T 0L4
$2,600 Monthly
Looking for the perfect home close to schools, parks and other amenities? This is it! Located in the highly sought after neighborhood. Entering through the front door you will discover a formal dining room, seamlessly flowing into the eat in kitchen and large living room featuring a lovely fireplace to relax by. The every day entrance located on the side of the home, offers a spacious mudroom area, ideal for storing all winter and school gear neatly, upstairs this modern floor plan features an oversized mater suite, including walk-in closet and gorgeous ensuite bath, making this perfect space to come home to after a long day. (id:58043)
Property Details
| MLS® Number | X12144908 |
| Property Type | Single Family |
| Community Name | Woodstock - North |
| Features | In Suite Laundry |
| Parking Space Total | 4 |
Building
| Bathroom Total | 3 |
| Bedrooms Above Ground | 4 |
| Bedrooms Total | 4 |
| Appliances | Dishwasher, Dryer, Hood Fan, Stove, Washer, Refrigerator |
| Construction Style Attachment | Detached |
| Cooling Type | Central Air Conditioning |
| Exterior Finish | Brick |
| Fireplace Present | Yes |
| Half Bath Total | 1 |
| Heating Fuel | Natural Gas |
| Heating Type | Forced Air |
| Stories Total | 2 |
| Size Interior | 2,000 - 2,500 Ft2 |
| Type | House |
| Utility Water | Municipal Water |
Parking
| Attached Garage | |
| Garage |
Land
| Acreage | No |
| Sewer | Sanitary Sewer |
Rooms
| Level | Type | Length | Width | Dimensions |
|---|---|---|---|---|
| Second Level | Bathroom | 3.44 m | 1.7 m | 3.44 m x 1.7 m |
| Second Level | Laundry Room | 2.49 m | 2.16 m | 2.49 m x 2.16 m |
| Second Level | Primary Bedroom | 4.11 m | 5.54 m | 4.11 m x 5.54 m |
| Second Level | Bedroom 2 | 3.44 m | 3.07 m | 3.44 m x 3.07 m |
| Second Level | Bedroom 3 | 3.59 m | 3.99 m | 3.59 m x 3.99 m |
| Second Level | Bedroom 4 | 4.51 m | 3.68 m | 4.51 m x 3.68 m |
| Main Level | Kitchen | 3.47 m | 5.82 m | 3.47 m x 5.82 m |
| Main Level | Living Room | 3.38 m | 4.69 m | 3.38 m x 4.69 m |
| Main Level | Dining Room | 3.56 m | 3.01 m | 3.56 m x 3.01 m |
| Main Level | Family Room | 3.29 m | 2.77 m | 3.29 m x 2.77 m |
| Main Level | Bathroom | 1.25 m | 1.85 m | 1.25 m x 1.85 m |
Contact Us
Contact us for more information
Rajwinder Khokhar
Salesperson
www.homesearch4u.ca/
www.facebook.com/homesearch4u.ca/?ref=bookmarks
twitter.com/harrykhokhar
www.linkedin.com/in/rajwinderkhokhar/
10 Cottrelle Blvd #302
Brampton, Ontario L6S 0E2
(905) 230-3100
(905) 230-8577
www.flowercityrealty.com



















