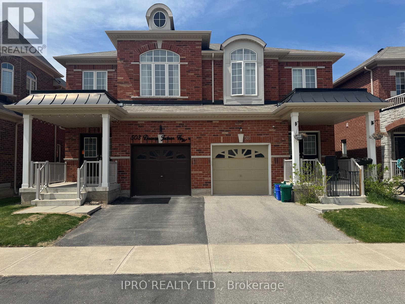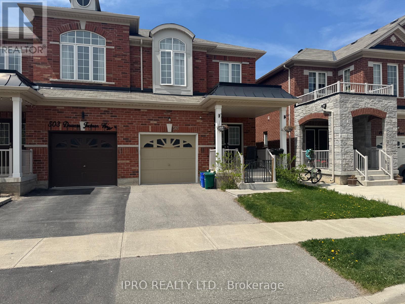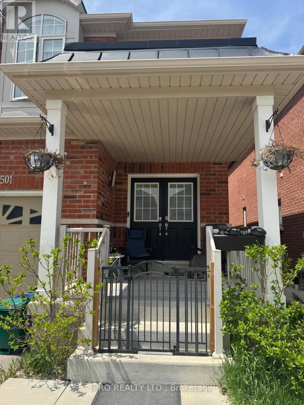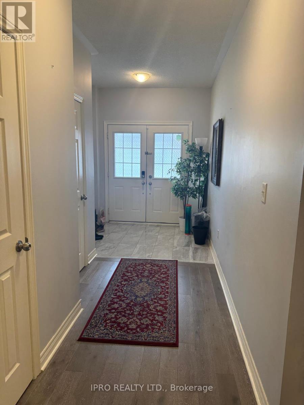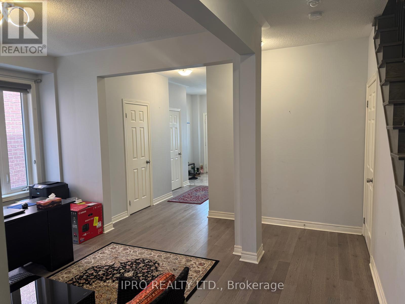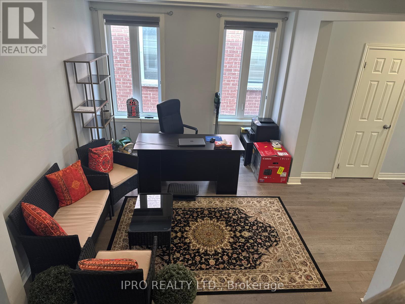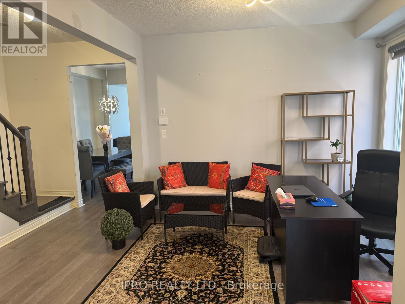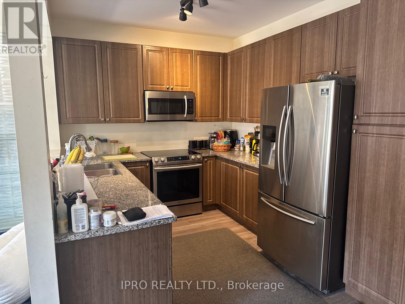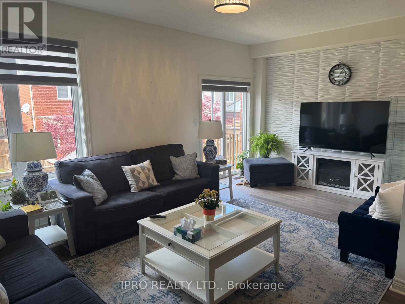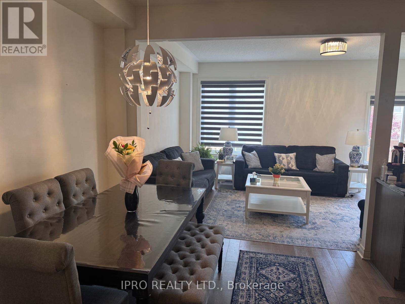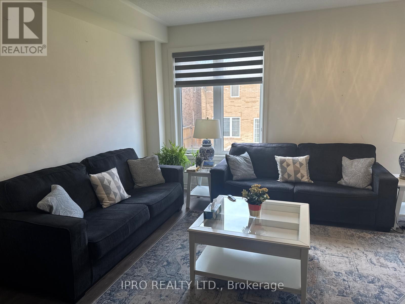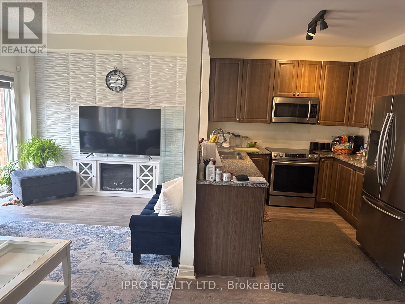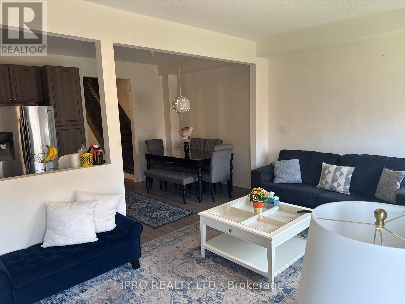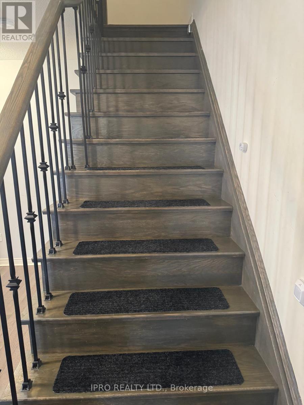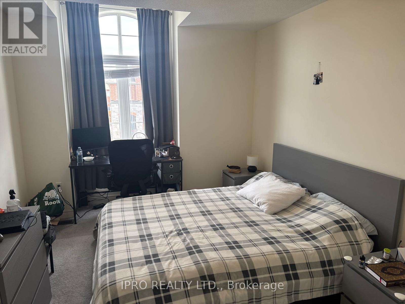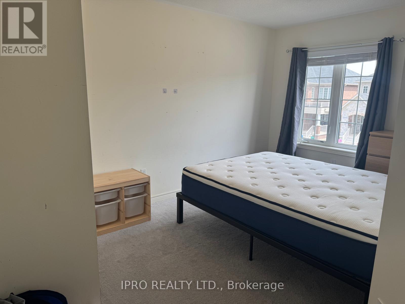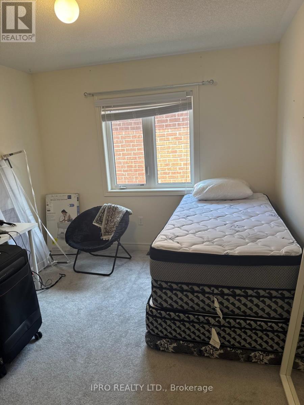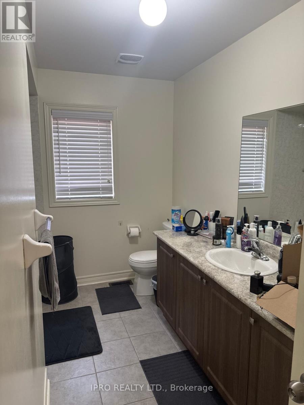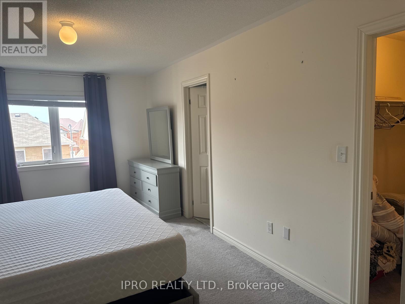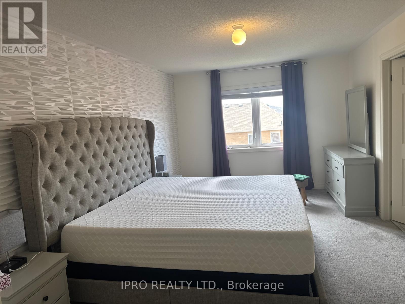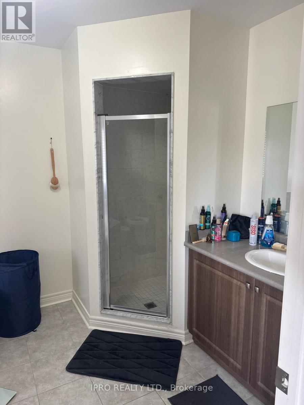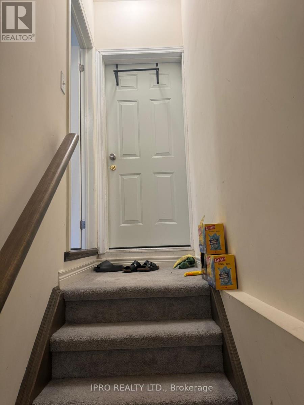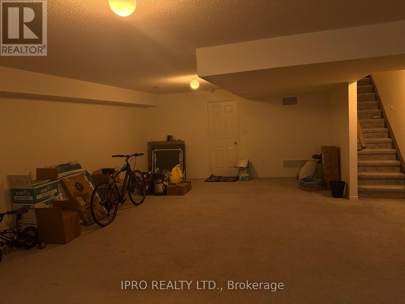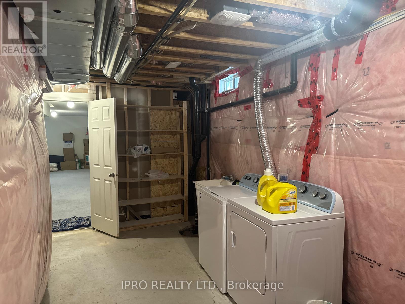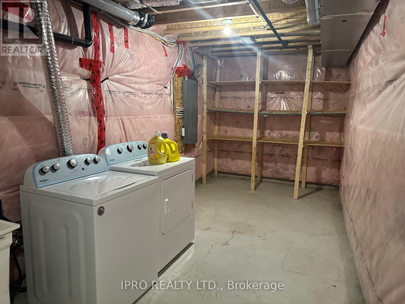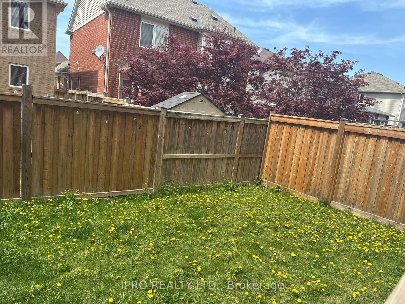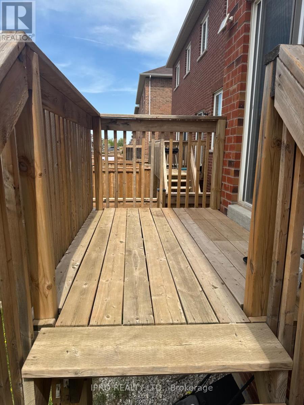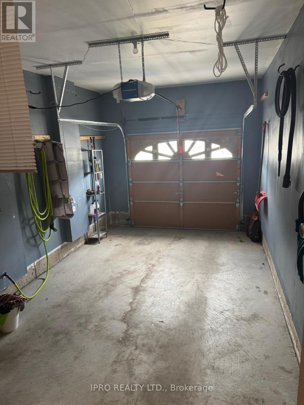501 Downes Jackson Heights Milton, Ontario L9T 8W2
$3,550 Monthly
Stylish, Spacious & Only 5-Year-Old Semi-Detached Located On A Quiet Street At The Foot Of Escarpment. This 2642 Sq Ft Home Features 2028 Sq Ft Above + 614 Sq Ft In The Builder Finished Basement, A Functional Open Concept Main Flr Layout W/9' Ceilings, Upgraded Foyer, Kitchen Cabinets/Pantry, Granite Counters & S/S Appliances, Hardwood Flrs & Stairs W/Iron Pickets. 2nd Flr W/4 Good Sized Brs Incl. A Large Master W/2 Closets, Spacious Ensuite & Accent Walls, Furnished option is also available. (id:58043)
Property Details
| MLS® Number | W12144965 |
| Property Type | Single Family |
| Community Name | 1033 - HA Harrison |
| Amenities Near By | Hospital |
| Parking Space Total | 2 |
Building
| Bathroom Total | 3 |
| Bedrooms Above Ground | 4 |
| Bedrooms Total | 4 |
| Age | 0 To 5 Years |
| Appliances | Dishwasher, Dryer, Microwave, Stove, Washer, Refrigerator |
| Basement Development | Finished |
| Basement Type | Full (finished) |
| Construction Style Attachment | Semi-detached |
| Cooling Type | Central Air Conditioning |
| Exterior Finish | Brick |
| Half Bath Total | 1 |
| Heating Fuel | Natural Gas |
| Heating Type | Forced Air |
| Stories Total | 2 |
| Size Interior | 2,000 - 2,500 Ft2 |
| Type | House |
| Utility Water | Municipal Water |
Parking
| Attached Garage | |
| Garage |
Land
| Acreage | No |
| Fence Type | Fully Fenced |
| Land Amenities | Hospital |
| Sewer | Sanitary Sewer |
| Size Depth | 98 Ft ,4 In |
| Size Frontage | 25 Ft |
| Size Irregular | 25 X 98.4 Ft |
| Size Total Text | 25 X 98.4 Ft|under 1/2 Acre |
Rooms
| Level | Type | Length | Width | Dimensions |
|---|---|---|---|---|
| Second Level | Primary Bedroom | 5.41 m | 5.56 m | 5.41 m x 5.56 m |
| Second Level | Bedroom | 3.65 m | 3.22 m | 3.65 m x 3.22 m |
| Second Level | Bedroom | 3.65 m | 4.95 m | 3.65 m x 4.95 m |
| Second Level | Bedroom | 4.64 m | 3.04 m | 4.64 m x 3.04 m |
| Basement | Recreational, Games Room | 20.83 m | 19.16 m | 20.83 m x 19.16 m |
| Main Level | Living Room | 3.04 m | 5.56 m | 3.04 m x 5.56 m |
| Main Level | Kitchen | 4.95 m | 4.08 m | 4.95 m x 4.08 m |
| Main Level | Eating Area | 3.04 m | 4.95 m | 3.04 m x 4.95 m |
| Main Level | Great Room | 6.85 m | 5.56 m | 6.85 m x 5.56 m |
Contact Us
Contact us for more information
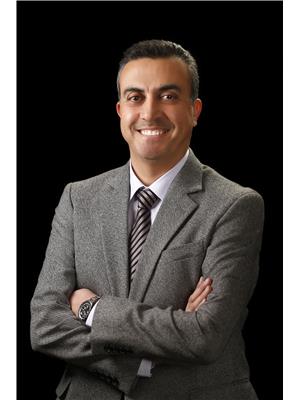
Raed Al-Far
Salesperson
55 Ontario St Unit A5a-C
Milton, Ontario L9T 2M3
(905) 693-9575
(905) 636-7530


