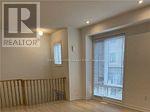6 Steamboat Way Whitby, Ontario L1N 0M6
$3,150 Monthly
Live By The Lake In The Wonderful Complex Of Whitbys Luxurious Waterside Villas. This Townhouse Has A Double Car Garage. Equipped with 3 Bedrooms. This Beautiful Home Features An Open Concept Main Floor With Stunning Hardwood Floors! Sun Filled Kitchen Boasts Granite Countertops And A Breakfast Bar & Walk-Out To Balcony. Open Backyard and Master Bedroom Features 5Pc Ensuite With Frameless Glass Shower And Soaker Tub! Walk-In Closets In Master. Large Bedrooms! 9'Ceilings Throughout. Includes Central Vacuum (id:58043)
Property Details
| MLS® Number | E12145314 |
| Property Type | Single Family |
| Community Name | Port Whitby |
| Amenities Near By | Marina, Park, Public Transit, Schools, Hospital |
| Community Features | Community Centre |
| Parking Space Total | 2 |
Building
| Bathroom Total | 3 |
| Bedrooms Above Ground | 3 |
| Bedrooms Total | 3 |
| Age | 0 To 5 Years |
| Appliances | Central Vacuum |
| Construction Style Attachment | Attached |
| Cooling Type | Central Air Conditioning |
| Exterior Finish | Brick, Wood |
| Flooring Type | Hardwood |
| Foundation Type | Concrete |
| Heating Fuel | Natural Gas |
| Heating Type | Forced Air |
| Stories Total | 3 |
| Type | Row / Townhouse |
| Utility Water | Municipal Water |
Parking
| Attached Garage | |
| Garage |
Land
| Acreage | No |
| Land Amenities | Marina, Park, Public Transit, Schools, Hospital |
| Sewer | Sanitary Sewer |
Rooms
| Level | Type | Length | Width | Dimensions |
|---|---|---|---|---|
| Second Level | Living Room | Measurements not available | ||
| Second Level | Kitchen | Measurements not available | ||
| Second Level | Dining Room | Measurements not available | ||
| Third Level | Primary Bedroom | Measurements not available | ||
| Third Level | Bedroom 2 | Measurements not available | ||
| Third Level | Bedroom 3 | Measurements not available | ||
| Ground Level | Laundry Room | Measurements not available |
Utilities
| Cable | Available |
| Sewer | Available |
https://www.realtor.ca/real-estate/28306043/6-steamboat-way-whitby-port-whitby-port-whitby
Contact Us
Contact us for more information

Michelle Voegelin
Salesperson
3190 Harvester Rd #201a
Burlington, Ontario L7N 3T1
(416) 533-5888
(416) 533-5881
www.condostorecanada.com/











