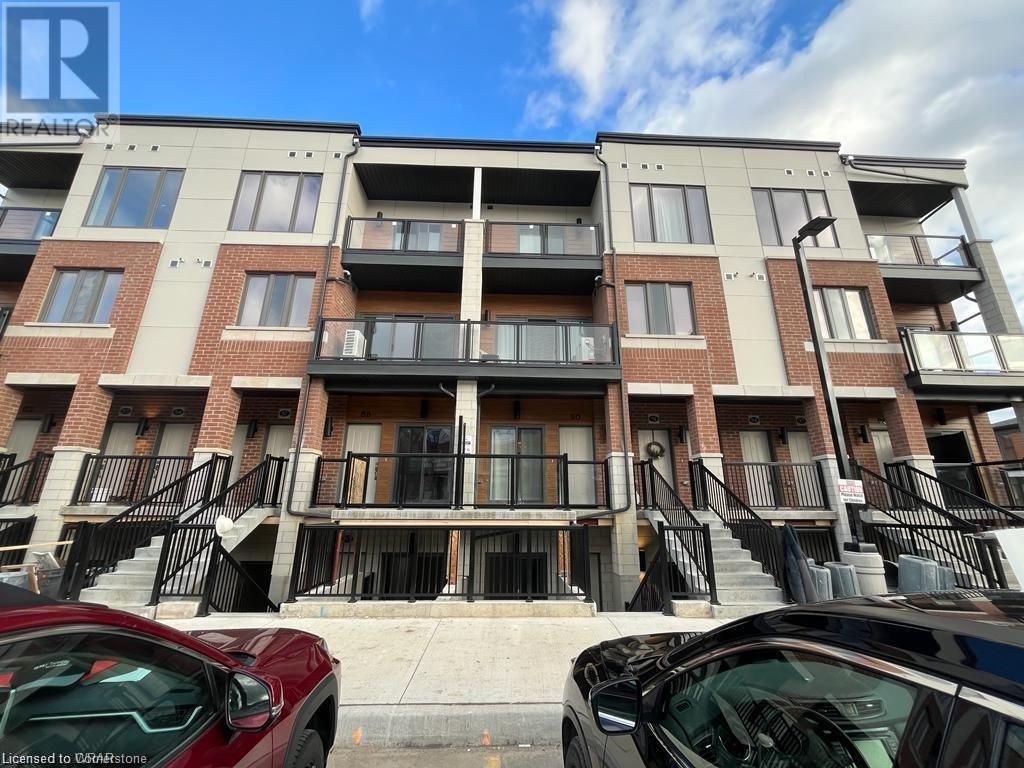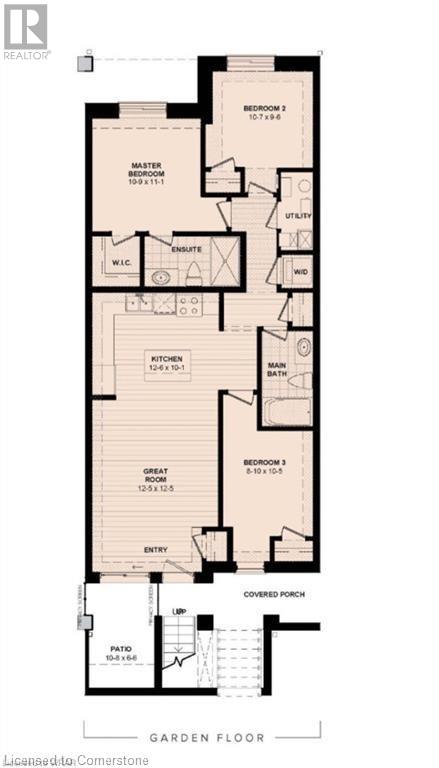25 Isherwood Avenue Unit# 89 Cambridge, Ontario N1R 1B6
$2,350 MonthlyInsurance
Welcome Home To This Bright and Spacious 3-Bedroom, 2-Bathroom Stacked Townhome Available for Lease in a Prime Location. Enjoy Comfortable Living in a Thoughtfully Designed Layout Featuring Generous Room Sizes, Ample Natural Light, and Contemporary Finishes Throughout. The Modern Kitchen is Equipped with Sleek Countertops, Quality Appliances, and Plenty of Cabinet Space—Perfect for Everyday Living and Entertaining. The Open-Concept Living and Dining Area Offers a Warm and Inviting Space, While the Ensuite Laundry Adds Everyday Convenience. Ideally Situated Just Minutes from Highways, Shopping, Restaurants, and All Essential Amenities. This Home is Perfect for Families or Professionals Seeking Style, Comfort, and Accessibility. It’s More Than Just a Rental—It’s a Lifestyle! (id:58043)
Property Details
| MLS® Number | 40728307 |
| Property Type | Single Family |
| Features | Balcony |
| Parking Space Total | 1 |
Building
| Bathroom Total | 2 |
| Bedrooms Above Ground | 3 |
| Bedrooms Total | 3 |
| Appliances | Dishwasher, Dryer, Refrigerator, Washer, Hood Fan |
| Basement Type | None |
| Construction Style Attachment | Attached |
| Cooling Type | Central Air Conditioning |
| Exterior Finish | Brick |
| Heating Fuel | Natural Gas |
| Heating Type | Forced Air |
| Size Interior | 1,119 Ft2 |
| Type | Row / Townhouse |
| Utility Water | Municipal Water |
Land
| Acreage | No |
| Sewer | Municipal Sewage System |
| Size Total Text | Unknown |
| Zoning Description | Rm3 |
Rooms
| Level | Type | Length | Width | Dimensions |
|---|---|---|---|---|
| Main Level | 3pc Bathroom | Measurements not available | ||
| Main Level | 4pc Bathroom | Measurements not available | ||
| Main Level | Great Room | 12'5'' x 12'5'' | ||
| Main Level | Kitchen | 12'6'' x 10'1'' | ||
| Main Level | Bedroom | 8'10'' x 10'5'' | ||
| Main Level | Bedroom | 10'7'' x 9'6'' | ||
| Main Level | Primary Bedroom | 10'9'' x 11'1'' |
https://www.realtor.ca/real-estate/28306835/25-isherwood-avenue-unit-89-cambridge
Contact Us
Contact us for more information
Chris Cucoch
Broker
www.cucochteam.com/
30 Eglinton Ave West Suite 7
Mississauga, Ontario L5R 3E7
(905) 568-2121
(905) 568-2588
www.royallepagesignature.com/












