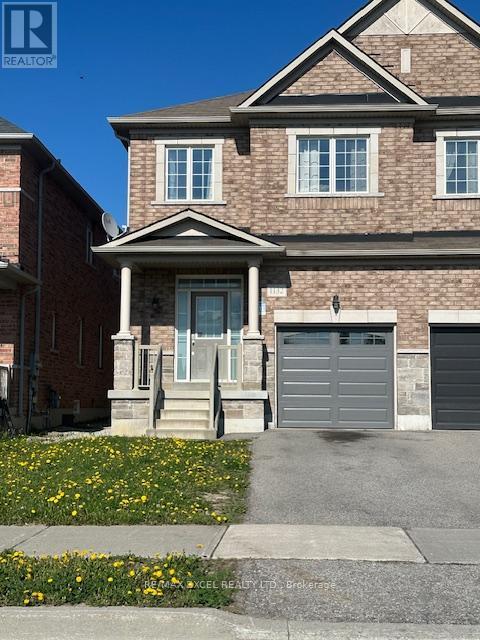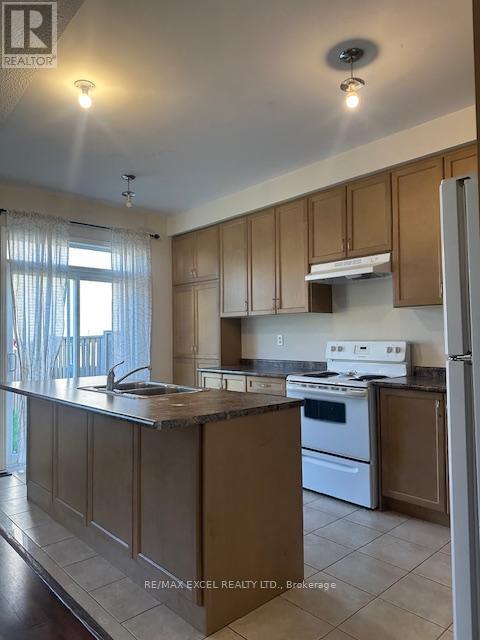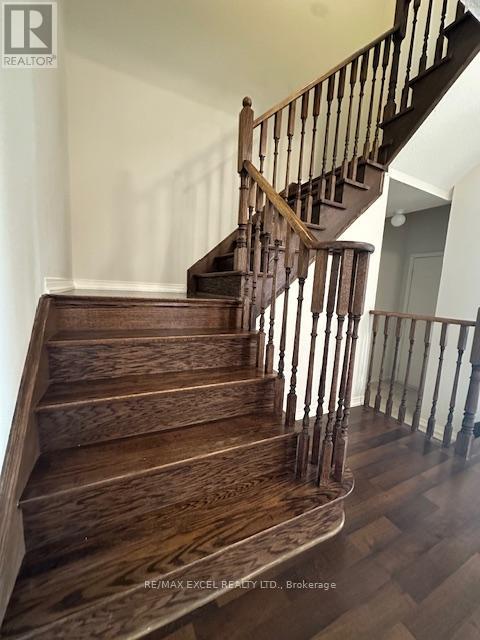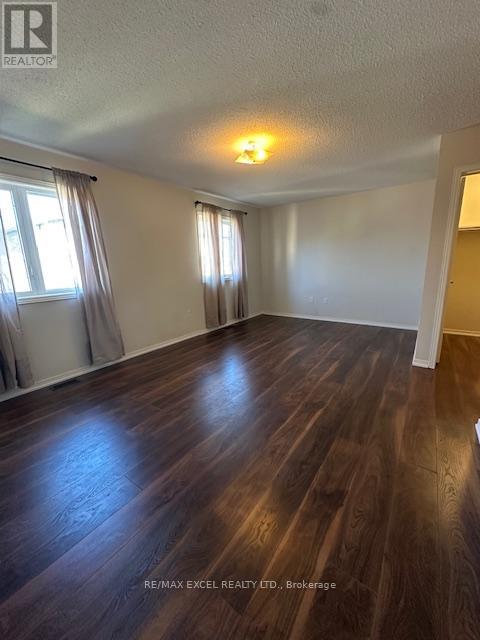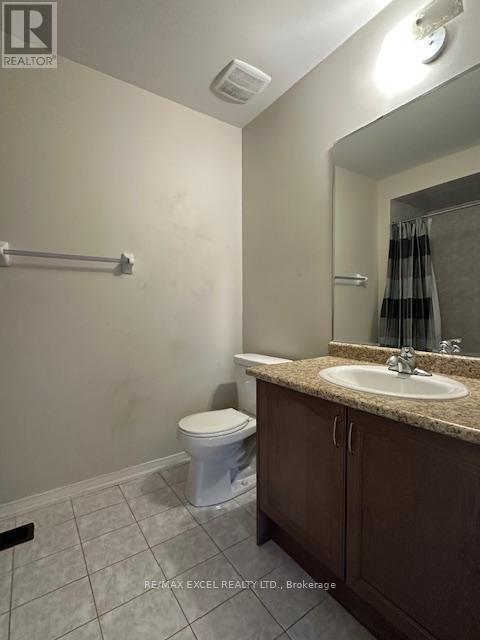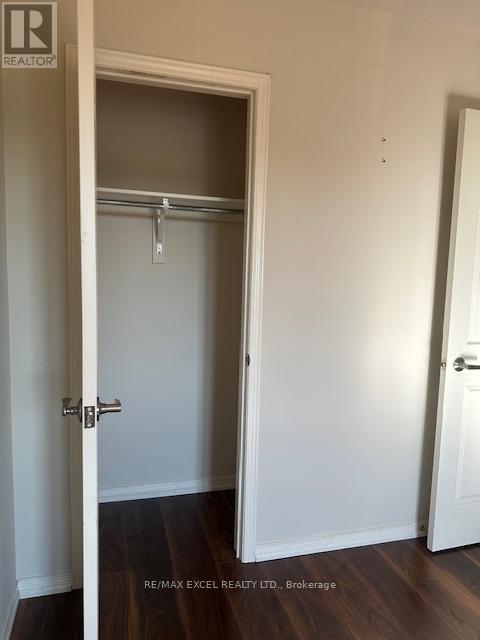1132 Stuffles Crescent Newmarket, Ontario L3X 3H9
4 Bedroom
3 Bathroom
1,500 - 2,000 ft2
Central Air Conditioning
Forced Air
$3,350 Monthly
9 Feet Ceiling On Main Level, Approx. 1900 sq. ft. Not Including Basement Size. Beautiful 4 Bedrooms Semi-Detached House. Directly Access To Garage From The House. Laminate Flooring On Both Floors. Highly Demand Developing City In Newmarket. Few Minutes Drive To Shops, Restaurants, Banks, Gas Station And Highway 404. Tenant Responsible For Taking For The Front And Back Lawn & Snow Removal In Winter Time. (id:58043)
Property Details
| MLS® Number | N12146322 |
| Property Type | Single Family |
| Community Name | Stonehaven-Wyndham |
| Parking Space Total | 2 |
Building
| Bathroom Total | 3 |
| Bedrooms Above Ground | 4 |
| Bedrooms Total | 4 |
| Appliances | Central Vacuum, Dishwasher, Dryer, Hood Fan, Stove, Washer, Refrigerator |
| Basement Development | Unfinished |
| Basement Type | N/a (unfinished) |
| Construction Style Attachment | Semi-detached |
| Cooling Type | Central Air Conditioning |
| Exterior Finish | Brick |
| Flooring Type | Laminate, Ceramic |
| Foundation Type | Unknown |
| Half Bath Total | 1 |
| Heating Fuel | Natural Gas |
| Heating Type | Forced Air |
| Stories Total | 2 |
| Size Interior | 1,500 - 2,000 Ft2 |
| Type | House |
| Utility Water | Municipal Water |
Parking
| Attached Garage | |
| Garage |
Land
| Acreage | No |
| Sewer | Sanitary Sewer |
| Size Depth | 107 Ft ,9 In |
| Size Frontage | 24 Ft ,1 In |
| Size Irregular | 24.1 X 107.8 Ft |
| Size Total Text | 24.1 X 107.8 Ft |
Rooms
| Level | Type | Length | Width | Dimensions |
|---|---|---|---|---|
| Second Level | Primary Bedroom | 5.7 m | 3.75 m | 5.7 m x 3.75 m |
| Second Level | Bedroom 2 | 3.35 m | 2.99 m | 3.35 m x 2.99 m |
| Second Level | Bedroom 3 | 4.21 m | 6 m | 4.21 m x 6 m |
| Second Level | Bedroom 4 | 3.66 m | 2.65 m | 3.66 m x 2.65 m |
| Main Level | Living Room | 6 m | 3.75 m | 6 m x 3.75 m |
| Main Level | Dining Room | 6.1 m | 3.75 m | 6.1 m x 3.75 m |
| Main Level | Kitchen | 2.65 m | 5 m | 2.65 m x 5 m |
| Main Level | Family Room | 4 m | 3.05 m | 4 m x 3.05 m |
Contact Us
Contact us for more information
Esther Wong
Salesperson
RE/MAX Excel Realty Ltd.
120 West Beaver Creek Rd #23
Richmond Hill, Ontario L4B 1L2
120 West Beaver Creek Rd #23
Richmond Hill, Ontario L4B 1L2
(905) 597-0800
(905) 597-0868
www.remaxexcel.com/


