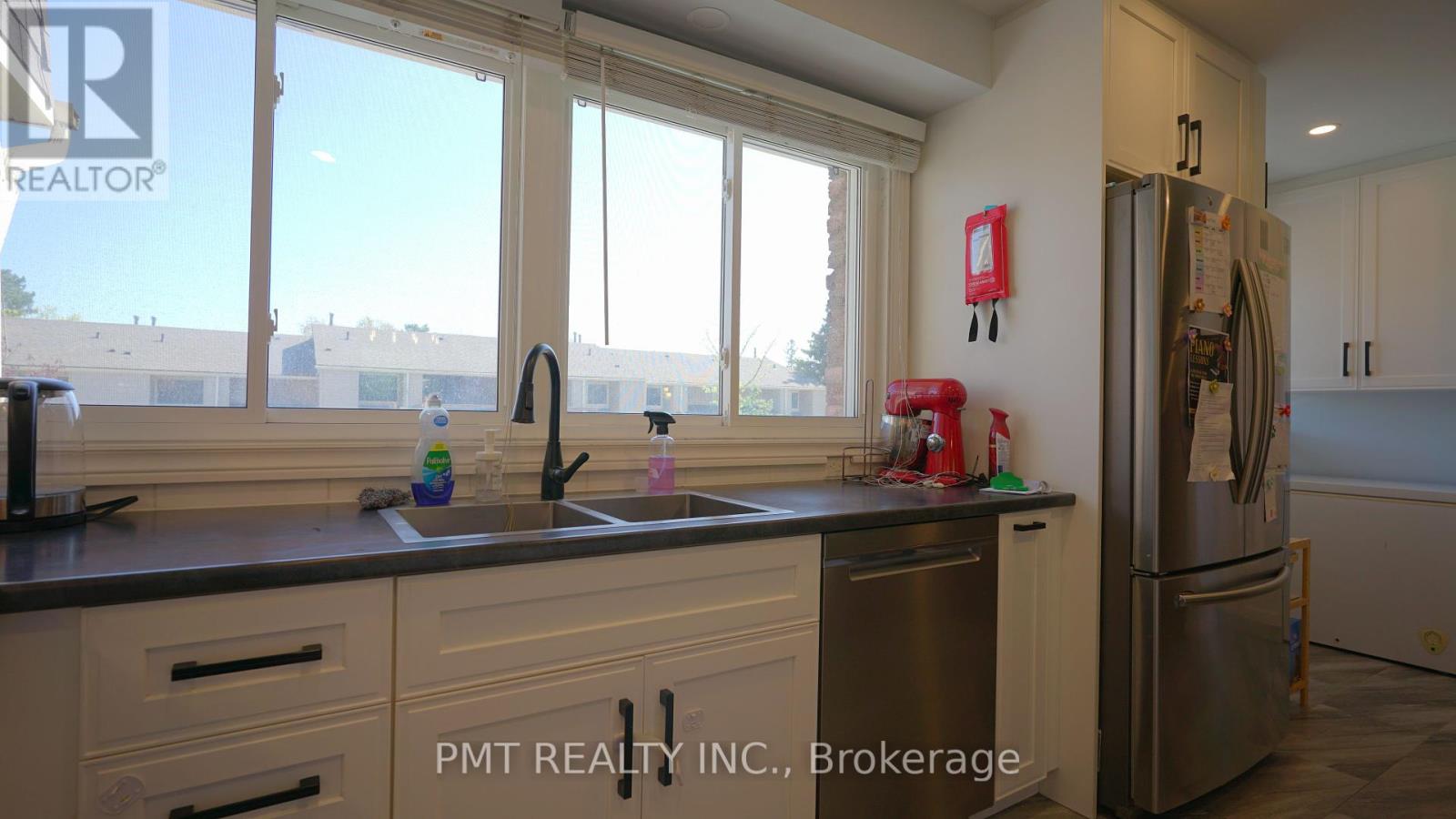33 - 7430 Copenhagen Road Mississauga, Ontario L5N 2C4
$3,150 Monthly
Welcome to this bright and charming townhome in the heart of Meadowvale! Backing onto Glen Eden Park, this unit offers direct access to scenic walking trails right from your doorstep. Inside, the layout is both functional and inviting, featuring soaring cathedral-style ceilings in the main living area that add a sense of openness and elegance. Stylish upgrades throughout include premium laminate flooring and classic wainscoting that make a great first impression. The refreshed kitchen is equipped with three newer appliances: an oversized refrigerator, stove, and built-in microwave ready for everyday cooking or entertaining. Two thoughtfully updated bathrooms blend modern touches with everyday convenience. The home has been lovingly maintained and exudes warmth throughout. Enjoy being minutes from Lake Aquitaine, top-rated schools, shopping, transit routes, and GO service. This residence is ready for you to move in and start enjoying everything Meadowvale has to offer! (id:58043)
Property Details
| MLS® Number | W12148515 |
| Property Type | Single Family |
| Neigbourhood | Meadowvale |
| Community Name | Meadowvale |
| Community Features | Pet Restrictions |
| Parking Space Total | 2 |
Building
| Bathroom Total | 2 |
| Bedrooms Above Ground | 3 |
| Bedrooms Total | 3 |
| Amenities | Separate Electricity Meters, Separate Heating Controls |
| Appliances | Dishwasher, Dryer, Microwave, Stove, Washer, Refrigerator |
| Basement Development | Finished |
| Basement Type | N/a (finished) |
| Cooling Type | Central Air Conditioning |
| Exterior Finish | Brick, Vinyl Siding |
| Flooring Type | Laminate |
| Half Bath Total | 1 |
| Heating Fuel | Natural Gas |
| Heating Type | Forced Air |
| Stories Total | 3 |
| Size Interior | 1,200 - 1,399 Ft2 |
| Type | Row / Townhouse |
Parking
| Attached Garage | |
| Garage |
Land
| Acreage | No |
Rooms
| Level | Type | Length | Width | Dimensions |
|---|---|---|---|---|
| Second Level | Dining Room | 3.71 m | 2.89 m | 3.71 m x 2.89 m |
| Third Level | Primary Bedroom | 5.15 m | 3.22 m | 5.15 m x 3.22 m |
| Third Level | Bedroom 2 | 3.69 m | 2.88 m | 3.69 m x 2.88 m |
| Third Level | Bedroom 3 | 3.02 m | 2.86 m | 3.02 m x 2.86 m |
| Basement | Recreational, Games Room | 3.1 m | 2.41 m | 3.1 m x 2.41 m |
| Main Level | Great Room | 5.86 m | 2.77 m | 5.86 m x 2.77 m |
Contact Us
Contact us for more information

Jake Neill
Salesperson
457 Richmond St West #100
Toronto, Ontario M5V 1X9
(416) 284-1216
www.pmtrealty.ca/


























