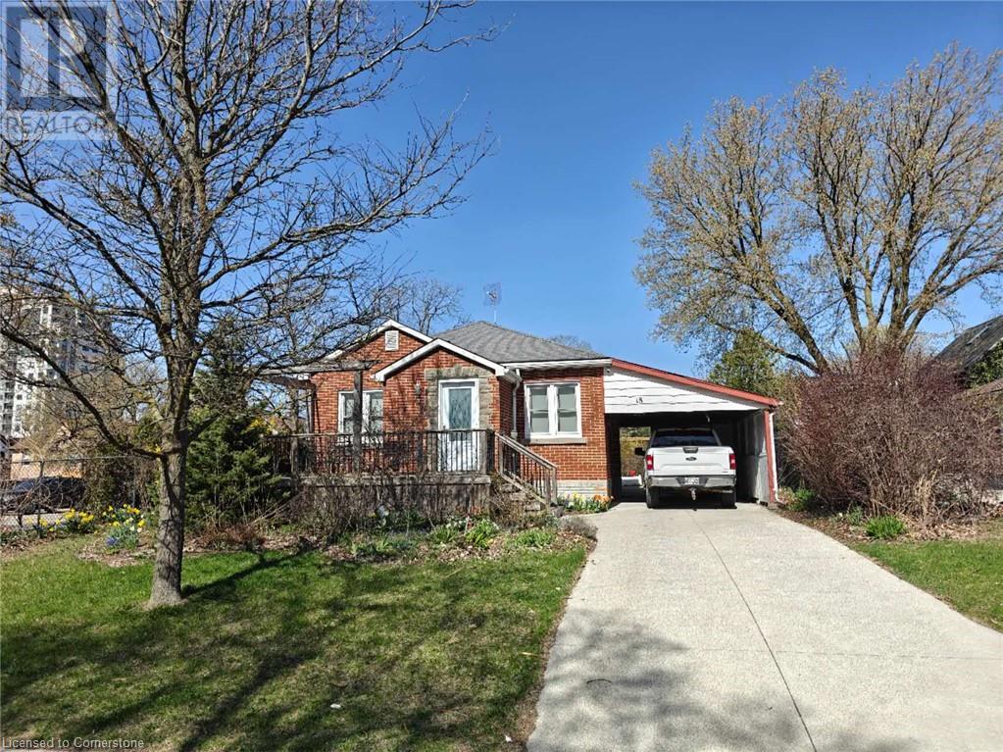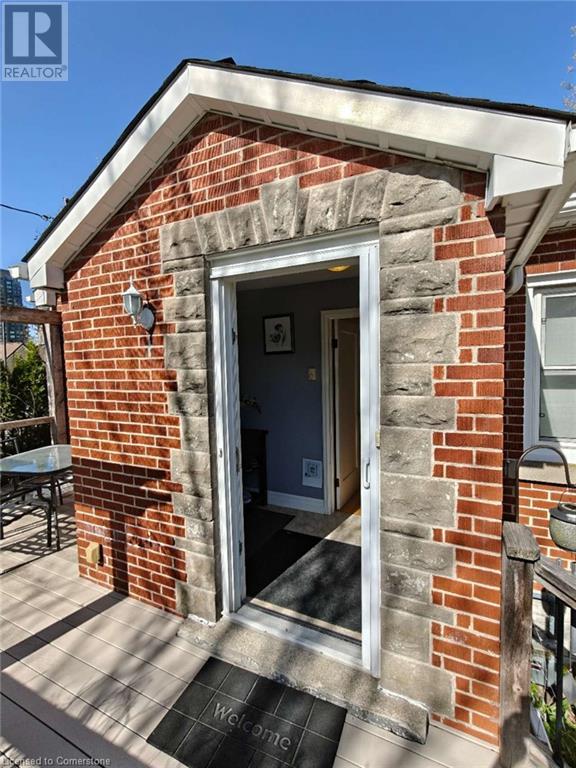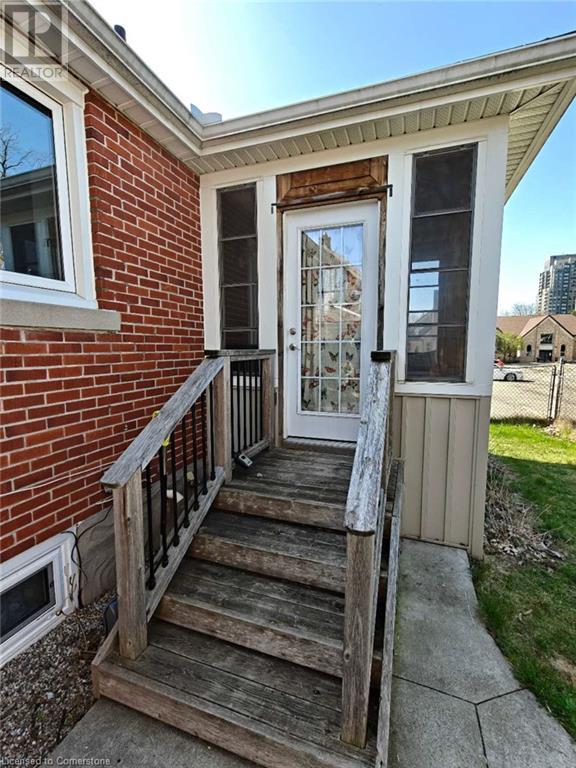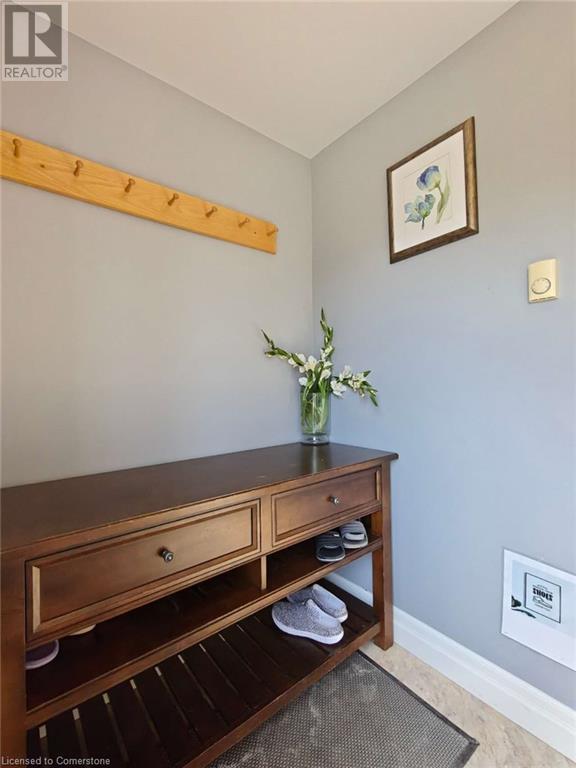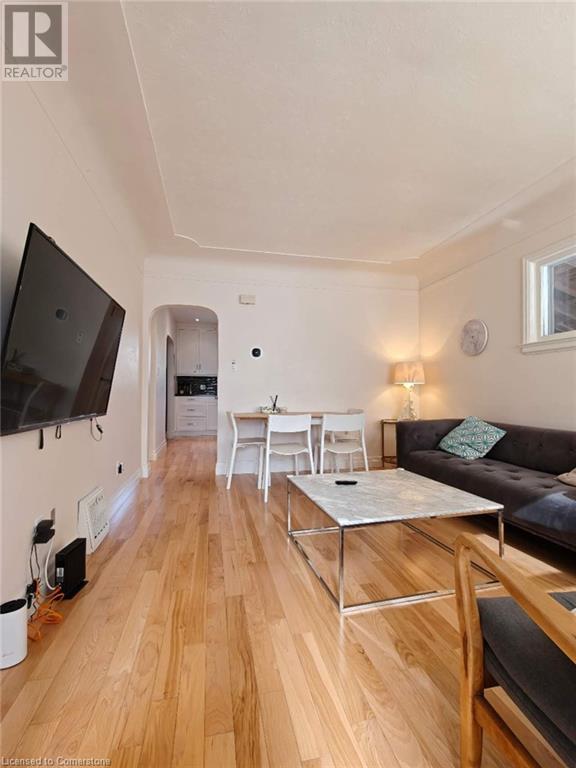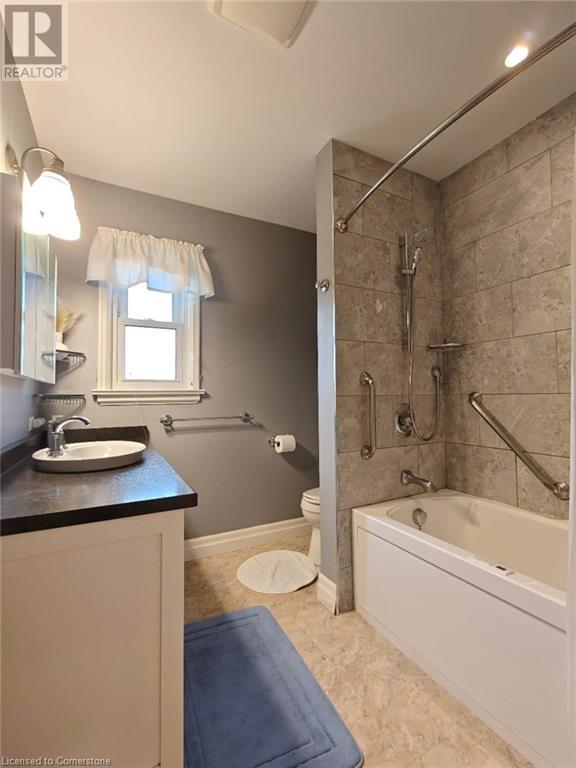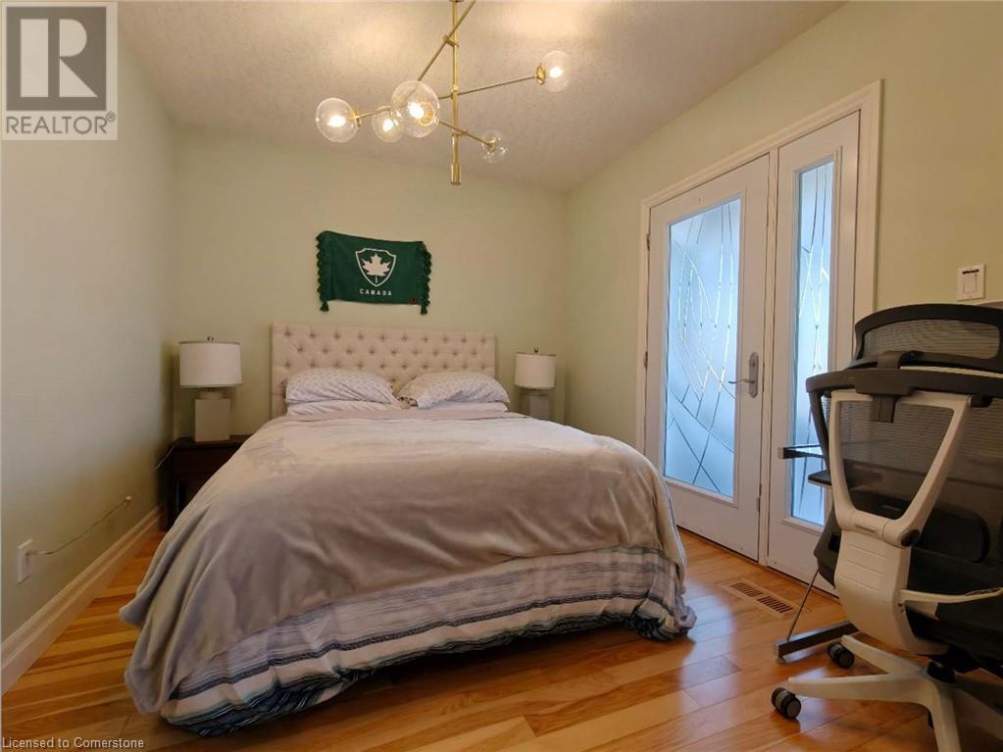18 Dunbar Road S Waterloo, Ontario N2L 2E1
$3,000 Monthly
Whole house for rent at 18 Dunbar Road S, Waterloo, located in the heart of the university district. This bright home features 2+1 bedrooms (two on the main floor and one in the basement), two full bathrooms (one on each level), and a sunny room that can be used as a study, dining area, or tea room. Fully furnished with beds, desks, sofas, and more—ready for you to move in. The kitchen is fully equipped and includes a washer and dryer. Enjoy a quiet backyard with lush greenery and strong privacy, plus available parking. Conveniently located within walking distance to Wilfrid Laurier University (about 15 minutes), University of Waterloo (about 20 minutes), and T&T Supermarket (about 14 minutes). Multiple bus routes provide easy access to light rail, shopping centers, and schools. Rent is reasonable; utilities and internet are paid by the tenant. Available for immediate move-in with long-term leases welcome. Ideal for students, small families, and professionals. (id:58043)
Property Details
| MLS® Number | 40728980 |
| Property Type | Single Family |
| Neigbourhood | Uptown |
| Amenities Near By | Hospital, Park, Place Of Worship, Public Transit, Schools |
| Community Features | Community Centre |
| Features | Sump Pump |
| Parking Space Total | 3 |
| Structure | Shed |
Building
| Bathroom Total | 2 |
| Bedrooms Above Ground | 2 |
| Bedrooms Below Ground | 1 |
| Bedrooms Total | 3 |
| Appliances | Dryer, Refrigerator, Stove, Water Softener, Washer |
| Architectural Style | Bungalow |
| Basement Development | Finished |
| Basement Type | Full (finished) |
| Constructed Date | 1949 |
| Construction Style Attachment | Detached |
| Cooling Type | Central Air Conditioning |
| Exterior Finish | Brick |
| Foundation Type | Poured Concrete |
| Heating Fuel | Natural Gas |
| Heating Type | Forced Air |
| Stories Total | 1 |
| Size Interior | 819 Ft2 |
| Type | House |
| Utility Water | Municipal Water |
Parking
| Carport |
Land
| Acreage | No |
| Fence Type | Fence |
| Land Amenities | Hospital, Park, Place Of Worship, Public Transit, Schools |
| Sewer | Municipal Sewage System |
| Size Depth | 66 Ft |
| Size Frontage | 50 Ft |
| Size Total Text | Under 1/2 Acre |
| Zoning Description | R4 |
Rooms
| Level | Type | Length | Width | Dimensions |
|---|---|---|---|---|
| Basement | Primary Bedroom | 14'0'' x 14'0'' | ||
| Basement | Bonus Room | 3'4'' x 4'4'' | ||
| Basement | Laundry Room | 10'7'' x 13'3'' | ||
| Basement | Cold Room | Measurements not available | ||
| Basement | Utility Room | 10'10'' x 13'9'' | ||
| Basement | Bonus Room | 10'6'' x 5'6'' | ||
| Basement | 3pc Bathroom | Measurements not available | ||
| Basement | Recreation Room | 10'4'' x 15'11'' | ||
| Main Level | Living Room | 11'6'' x 14'2'' | ||
| Main Level | 4pc Bathroom | Measurements not available | ||
| Main Level | Primary Bedroom | 11'5'' x 10'6'' | ||
| Main Level | Bedroom | 11'5'' x 9'7'' | ||
| Main Level | Kitchen | 11'6'' x 10'6'' | ||
| Main Level | Bonus Room | 10'2'' x 7'7'' |
https://www.realtor.ca/real-estate/28315439/18-dunbar-road-s-waterloo
Contact Us
Contact us for more information

Ryan Shi
Salesperson
(519) 742-9904
71 Weber Street E., Unit B
Kitchener, Ontario N2H 1C6
(519) 578-7300
(519) 742-9904
wollerealty.com/


