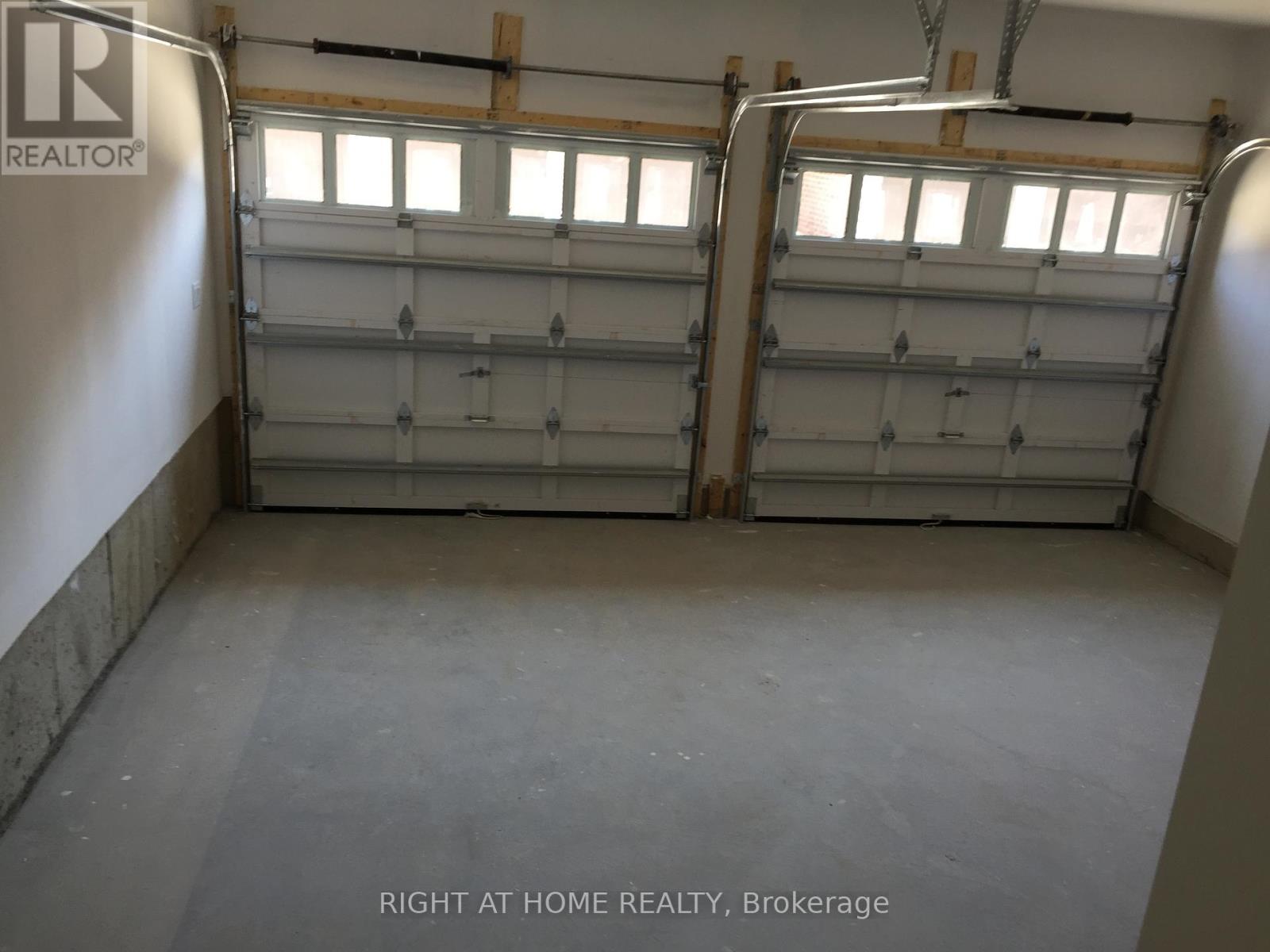9 Carratuck Street East Gwillimbury, Ontario L9N 0S5
3 Bedroom
3 Bathroom
1,500 - 2,000 ft2
Central Air Conditioning
Forced Air
$3,200 Monthly
Upgraded 3 Br, 3 Bath In Beautiful Sharon Village! Rare Find With 2 Car Garage. Open Concept, 9Ft Ceilings On Main Floor. Kitchen Central Island, 42" Upgraded Cabinets, Hardwood Floor Stained To Match Wood Stairs & All Stainless Steel Appliances. Close To Hwy404, Go Train Station & All Amenities On Green Lane. (id:58043)
Property Details
| MLS® Number | N12149532 |
| Property Type | Single Family |
| Neigbourhood | Sharon Village |
| Community Name | Sharon |
| Amenities Near By | Public Transit, Schools, Park |
| Features | Lane |
| Parking Space Total | 2 |
Building
| Bathroom Total | 3 |
| Bedrooms Above Ground | 3 |
| Bedrooms Total | 3 |
| Appliances | Window Coverings |
| Basement Development | Unfinished |
| Basement Type | Full (unfinished) |
| Construction Style Attachment | Attached |
| Cooling Type | Central Air Conditioning |
| Exterior Finish | Brick, Vinyl Siding |
| Flooring Type | Hardwood, Carpeted |
| Foundation Type | Concrete |
| Half Bath Total | 1 |
| Heating Fuel | Natural Gas |
| Heating Type | Forced Air |
| Stories Total | 2 |
| Size Interior | 1,500 - 2,000 Ft2 |
| Type | Row / Townhouse |
| Utility Water | Municipal Water |
Parking
| Attached Garage | |
| Garage |
Land
| Acreage | No |
| Land Amenities | Public Transit, Schools, Park |
| Sewer | Sanitary Sewer |
Rooms
| Level | Type | Length | Width | Dimensions |
|---|---|---|---|---|
| Second Level | Primary Bedroom | 3.5 m | 5 m | 3.5 m x 5 m |
| Second Level | Bedroom 2 | 3.05 m | 4.26 m | 3.05 m x 4.26 m |
| Second Level | Bedroom 3 | 3.35 m | 4.5 m | 3.35 m x 4.5 m |
| Main Level | Living Room | 3.36 m | 3.9 m | 3.36 m x 3.9 m |
| Main Level | Family Room | 3.36 m | 4.9 m | 3.36 m x 4.9 m |
| Main Level | Kitchen | 3.2 m | 3.6 m | 3.2 m x 3.6 m |
| Main Level | Eating Area | 3.05 m | 2.8 m | 3.05 m x 2.8 m |
https://www.realtor.ca/real-estate/28315197/9-carratuck-street-east-gwillimbury-sharon-sharon
Contact Us
Contact us for more information

Alex Simanovsky
Salesperson
www.alexsimanovsky.com/
www.facebook.com/alex.simanovsky.5
Right At Home Realty
1550 16th Avenue Bldg B Unit 3 & 4
Richmond Hill, Ontario L4B 3K9
1550 16th Avenue Bldg B Unit 3 & 4
Richmond Hill, Ontario L4B 3K9
(905) 695-7888
(905) 695-0900





















