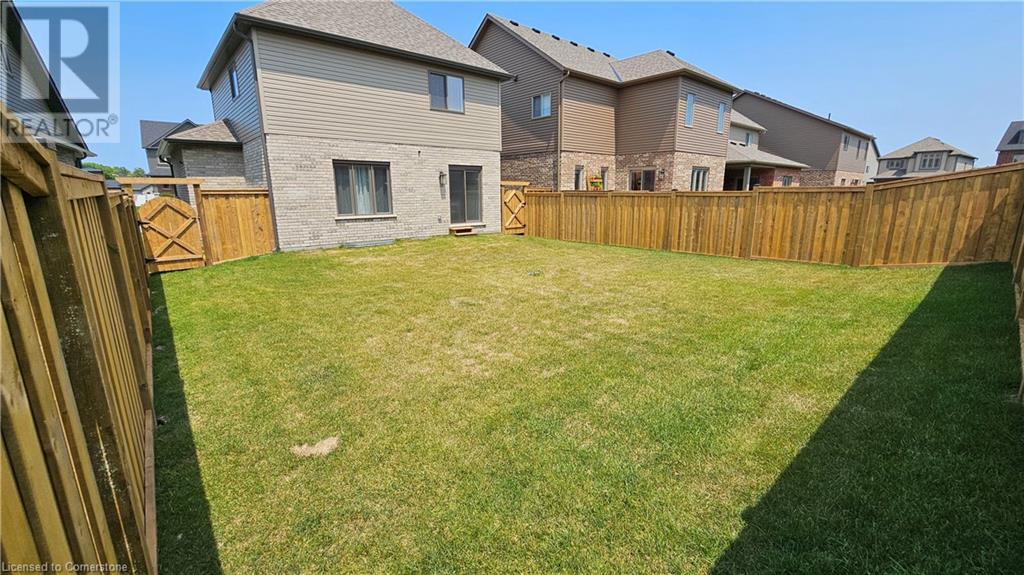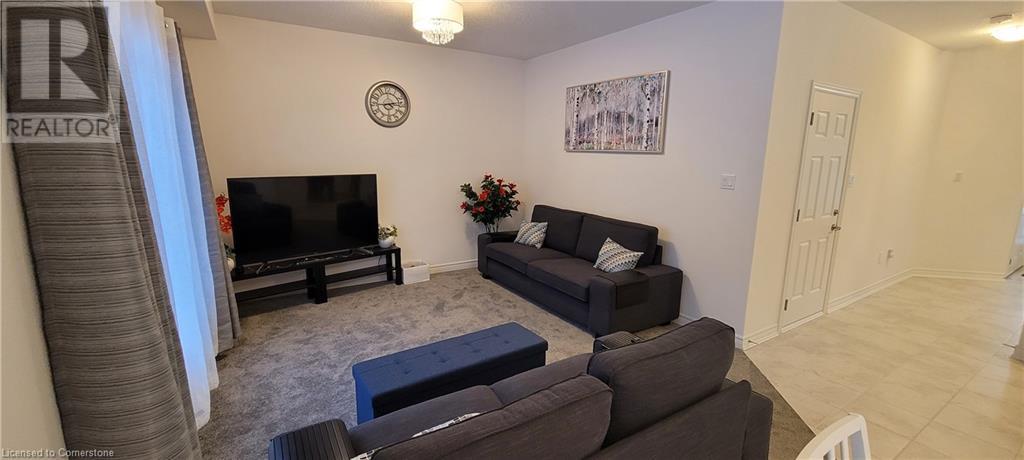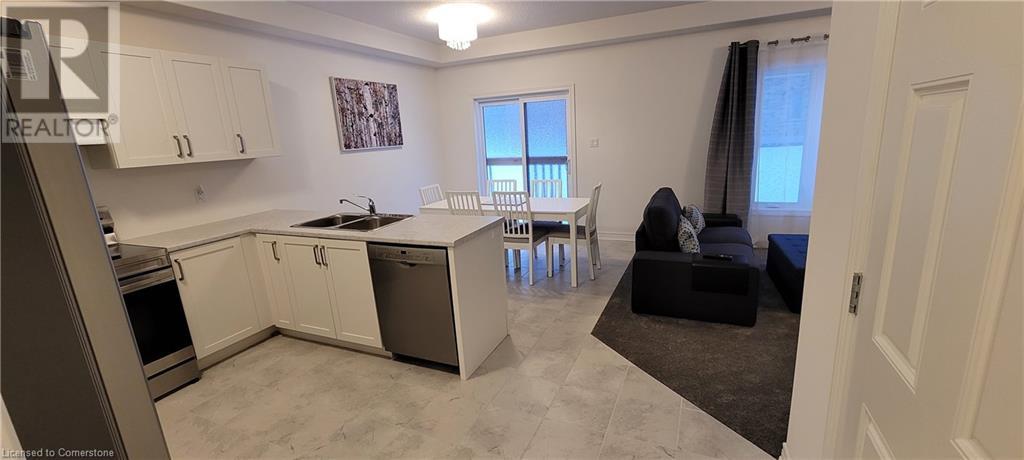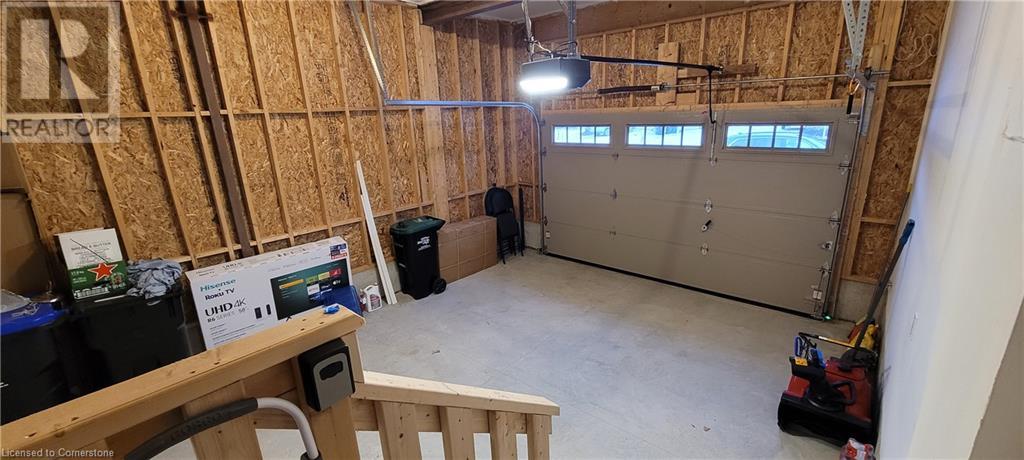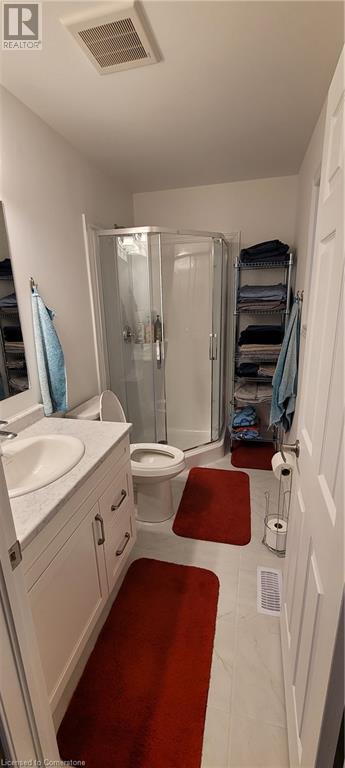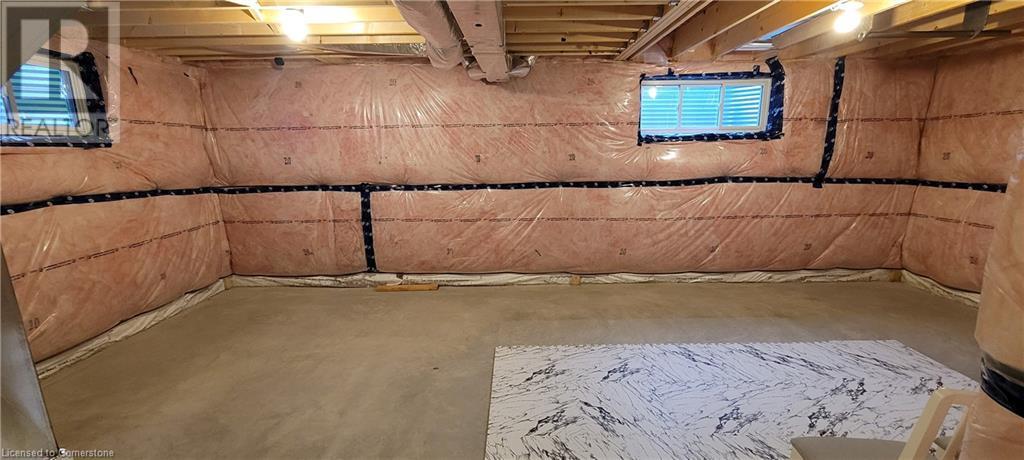12 Mitchell Avenue Collingwood, Ontario L9Y 5M3
$3,000 Monthly
This modern yet cozy open-concept home of over 1,300 sq ft has everything you need! An open foyer lets light in on both levels and grey-stained oak wood railing greets you as you enter. Unload your groceries from the garage directly into the upgraded white modern kitchen with stainless steel appliances. The open-concept kitchen/dinette/living room combination turns the main floor into a very bright and cozy area for the entire family. The yard has been recently fenced-in, and there is lots of space for children or pets to run around. On the second floor you will find a Master Bedroom that can fit a king bed, with a walk-in closet and its own ensuite bathroom. Two other bedrooms upstairs share the main bath. Basement has been upgraded with large windows and a bath rough-in. Located on a quiet crescent, yet close to schools, shopping and the Blue Mountains Village, this Devonleigh-built home can be the perfect home for you. (id:58043)
Property Details
| MLS® Number | 40728498 |
| Property Type | Single Family |
| Amenities Near By | Playground, Shopping |
| Community Features | Quiet Area |
| Equipment Type | Water Heater |
| Features | Crushed Stone Driveway, Automatic Garage Door Opener |
| Parking Space Total | 3 |
| Rental Equipment Type | Water Heater |
Building
| Bathroom Total | 3 |
| Bedrooms Above Ground | 3 |
| Bedrooms Total | 3 |
| Appliances | Dishwasher, Dryer, Microwave, Refrigerator, Stove, Washer, Hood Fan, Window Coverings, Garage Door Opener |
| Architectural Style | 2 Level |
| Basement Development | Unfinished |
| Basement Type | Full (unfinished) |
| Constructed Date | 2022 |
| Construction Style Attachment | Detached |
| Cooling Type | Central Air Conditioning |
| Exterior Finish | Brick, Vinyl Siding |
| Foundation Type | Poured Concrete |
| Half Bath Total | 1 |
| Heating Fuel | Natural Gas |
| Heating Type | Forced Air |
| Stories Total | 2 |
| Size Interior | 1,330 Ft2 |
| Type | House |
| Utility Water | Municipal Water |
Parking
| Attached Garage |
Land
| Acreage | No |
| Land Amenities | Playground, Shopping |
| Sewer | Municipal Sewage System |
| Size Depth | 102 Ft |
| Size Frontage | 40 Ft |
| Size Total Text | Under 1/2 Acre |
| Zoning Description | R2-5 |
Rooms
| Level | Type | Length | Width | Dimensions |
|---|---|---|---|---|
| Second Level | 4pc Bathroom | 9' x 5' | ||
| Second Level | 3pc Bathroom | 9' x 5' | ||
| Second Level | Bedroom | 10'7'' x 9'10'' | ||
| Second Level | Bedroom | 10'7'' x 10'0'' | ||
| Second Level | Primary Bedroom | 14'0'' x 11'2'' | ||
| Main Level | 2pc Bathroom | 5' x 5' | ||
| Main Level | Great Room | 15' x 12'3'' | ||
| Main Level | Dinette | 9' x 9'8'' | ||
| Main Level | Kitchen | 9'0'' x 10'1'' |
https://www.realtor.ca/real-estate/28317573/12-mitchell-avenue-collingwood
Contact Us
Contact us for more information
Sonia Feloiu
Salesperson
(905) 681-5707
4145 Fairview Street Unit D
Burlington, Ontario L7L 2A4
(905) 681-5700
(905) 681-5707




