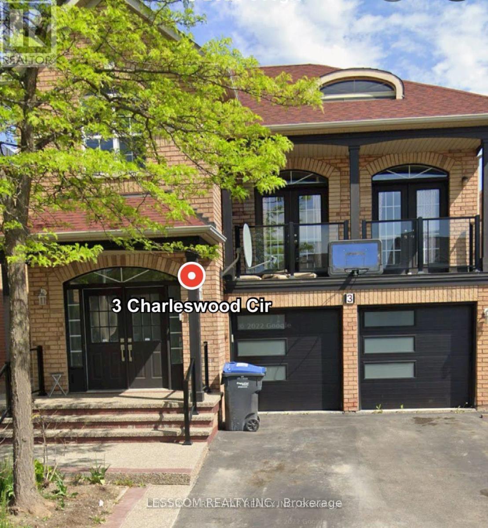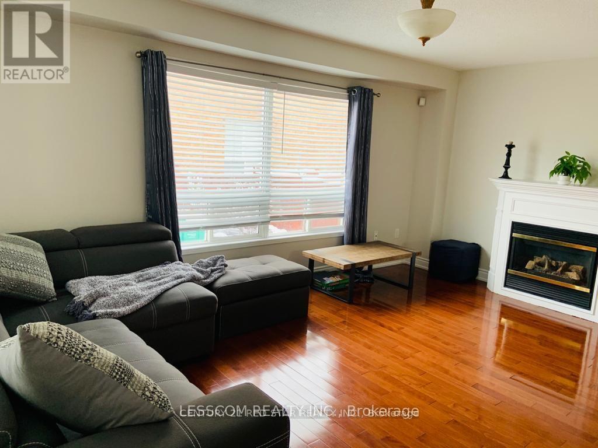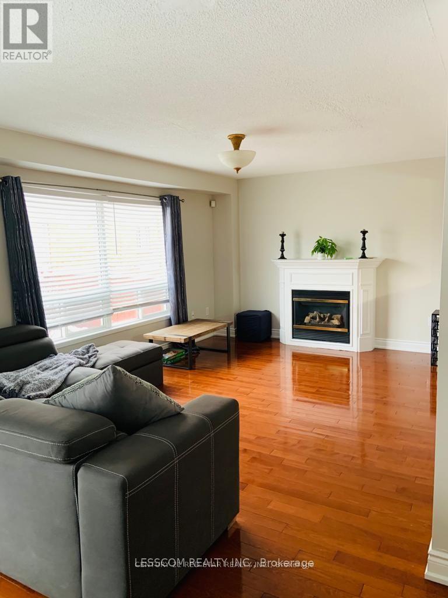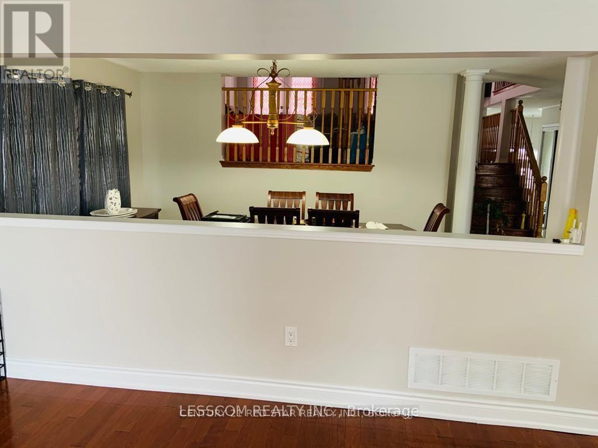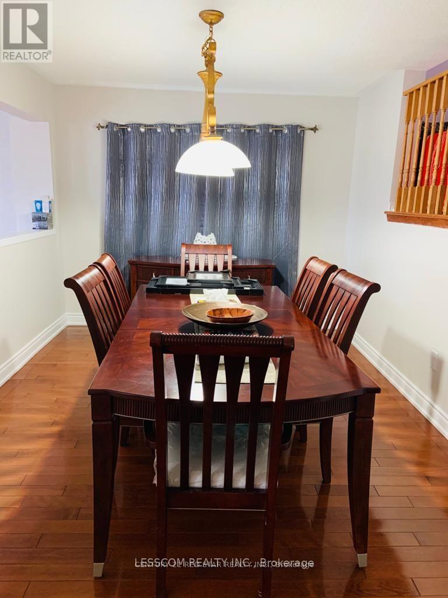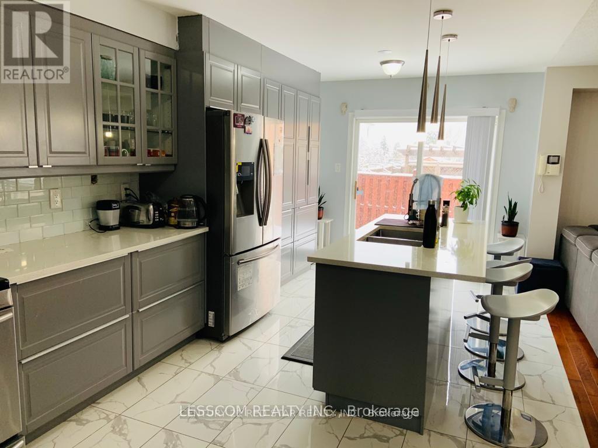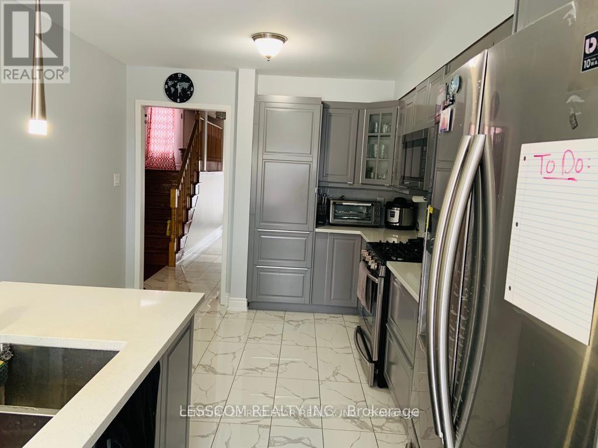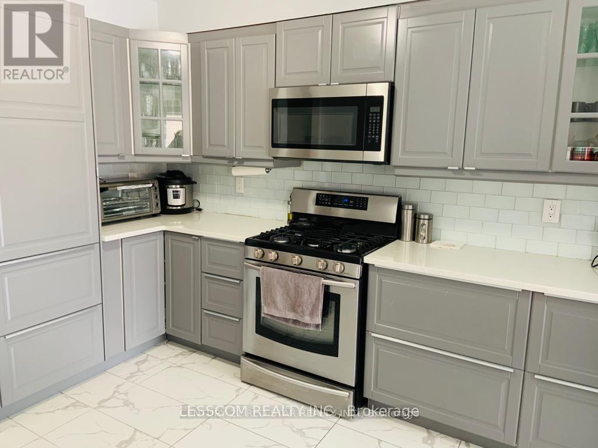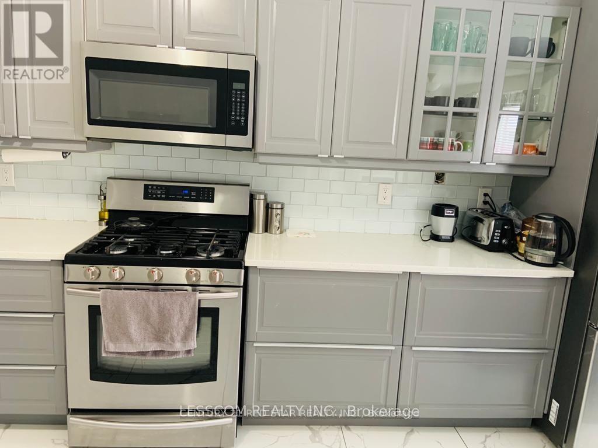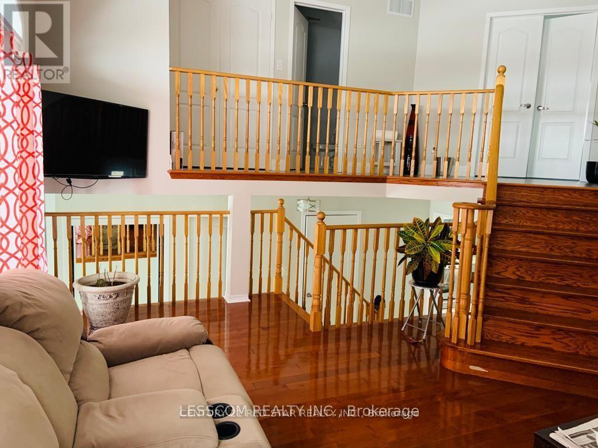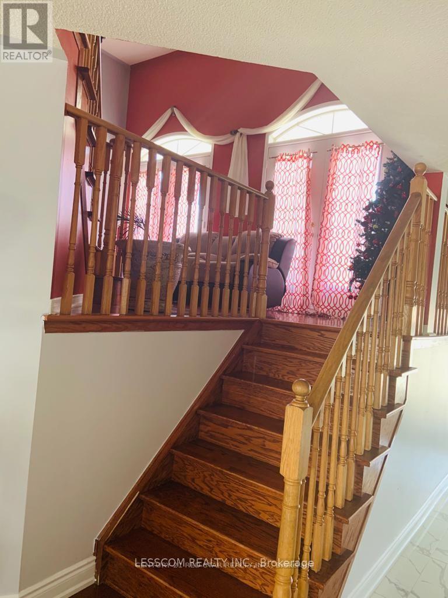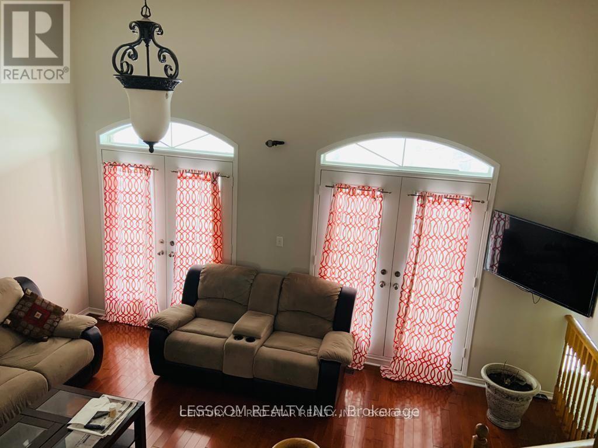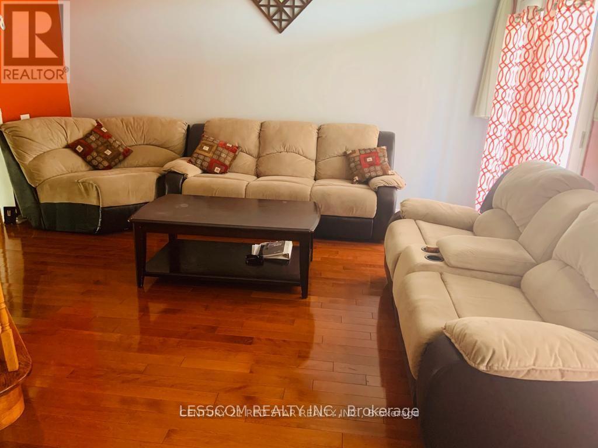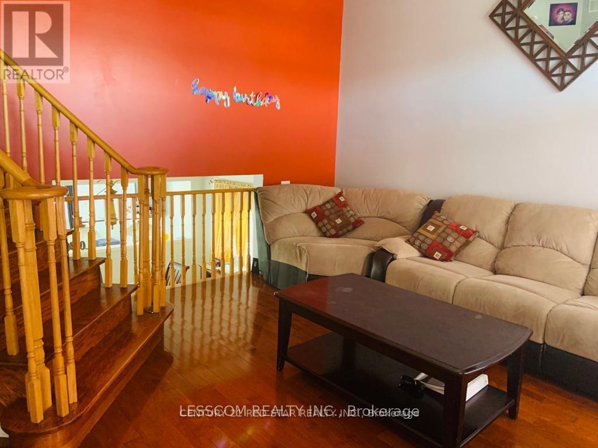3 Charleswood Circle Brampton, Ontario L7A 1Y9
$3,950 Monthly
Spacious Detached House, Double CAR Garage, Double Door Entrance, With Maple Hardwood Flooring and Oak Staircase, Upgraded Eat - In Kitchen With Bar Stools, W/O To Backyard, Huge Great Room With Double Door W/O To Balcony, Main Floor Laundry, No Carpet At All. Steps To Elementary And Middle School, Parks, Religious Place, Community Center, and All Other Amenities. Tenant can use Garage and Half side of driveway. Tenant to pay 70% of the utility bills including hot water tank rent. (id:58043)
Property Details
| MLS® Number | W12151898 |
| Property Type | Single Family |
| Community Name | Fletcher's Meadow |
| Parking Space Total | 4 |
Building
| Bathroom Total | 3 |
| Bedrooms Above Ground | 4 |
| Bedrooms Total | 4 |
| Appliances | Central Vacuum, Dishwasher, Dryer, Microwave, Stove, Washer, Refrigerator |
| Construction Style Attachment | Detached |
| Cooling Type | Central Air Conditioning |
| Exterior Finish | Brick |
| Fireplace Present | Yes |
| Foundation Type | Concrete |
| Half Bath Total | 1 |
| Heating Fuel | Natural Gas |
| Heating Type | Forced Air |
| Stories Total | 2 |
| Size Interior | 2,500 - 3,000 Ft2 |
| Type | House |
| Utility Water | Municipal Water |
Parking
| Garage |
Land
| Acreage | No |
| Sewer | Sanitary Sewer |
| Size Depth | 86 Ft |
| Size Frontage | 39 Ft ,4 In |
| Size Irregular | 39.4 X 86 Ft |
| Size Total Text | 39.4 X 86 Ft |
Rooms
| Level | Type | Length | Width | Dimensions |
|---|---|---|---|---|
| Second Level | Primary Bedroom | 5.49 m | 3.66 m | 5.49 m x 3.66 m |
| Second Level | Bedroom 2 | 3.25 m | 2 m | 3.25 m x 2 m |
| Second Level | Bedroom 3 | 3.28 m | 3.05 m | 3.28 m x 3.05 m |
| Second Level | Bedroom 4 | 3 m | 2.75 m | 3 m x 2.75 m |
| Main Level | Family Room | 5.44 m | 3.66 m | 5.44 m x 3.66 m |
| Main Level | Dining Room | 4.06 m | 3.05 m | 4.06 m x 3.05 m |
| Main Level | Kitchen | 3.05 m | 3.05 m | 3.05 m x 3.05 m |
| In Between | Living Room | 5.44 m | 4.52 m | 5.44 m x 4.52 m |
Contact Us
Contact us for more information

Vic Ghuman
Broker of Record
www.vicghuman.com/
7900 Hurontario St #508
Brampton, Ontario L6Y 0P6
(905) 874-1700
(905) 454-3524
www.lesscomrealty.com


