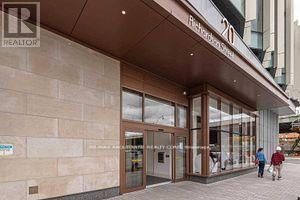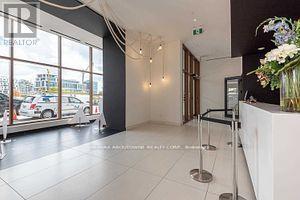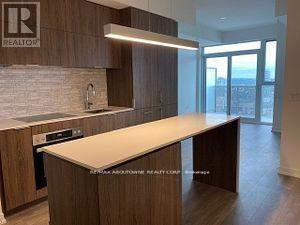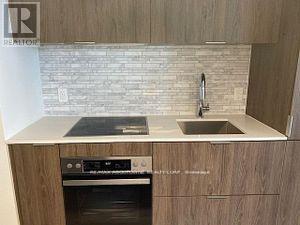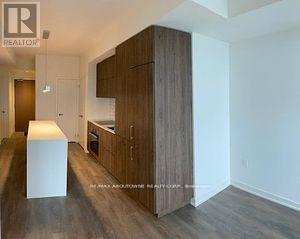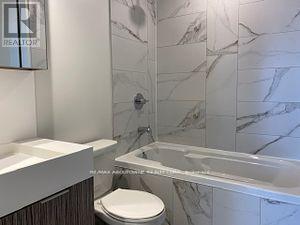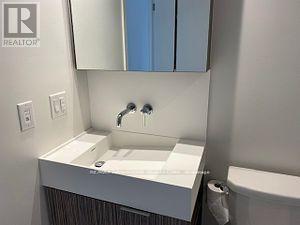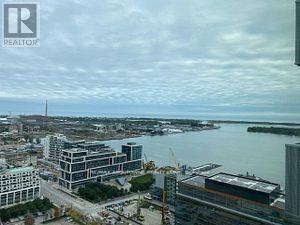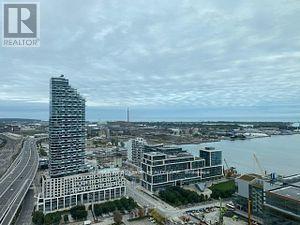3102 - 20 Richardson Street Toronto, Ontario M5A 0S6
2 Bedroom
2 Bathroom
500 - 599 ft2
Central Air Conditioning
Forced Air
Waterfront
$2,700 Monthly
Rare Find Unobstructed Lake View 1+1 Unit With A Parking Space In Downtown Toronto. Functional Layout With 1.5 Bath. 9 Feet Ceiling. Contemporary Finish. Laminate Floor. Quartz Counter/Island. Top Line Miele Appliances. Steps To TTC/Loblaws/St. Lawrence Market/Sugar Beach/George Brown/Universite De L'Ontario Francais/OCAD* Easy Access to Gardiner * Fitness Ctr * Studios: Yoga/Jam/Arts & Crafts/Garden (id:58043)
Property Details
| MLS® Number | C12154265 |
| Property Type | Single Family |
| Neigbourhood | Spadina—Fort York |
| Community Name | Waterfront Communities C1 |
| Amenities Near By | Beach, Park, Public Transit |
| Community Features | Pets Not Allowed |
| Features | Balcony |
| Parking Space Total | 1 |
| View Type | View |
| Water Front Type | Waterfront |
Building
| Bathroom Total | 2 |
| Bedrooms Above Ground | 1 |
| Bedrooms Below Ground | 1 |
| Bedrooms Total | 2 |
| Age | 0 To 5 Years |
| Amenities | Security/concierge, Exercise Centre, Party Room, Storage - Locker |
| Cooling Type | Central Air Conditioning |
| Exterior Finish | Brick, Steel |
| Flooring Type | Laminate |
| Half Bath Total | 1 |
| Heating Fuel | Natural Gas |
| Heating Type | Forced Air |
| Size Interior | 500 - 599 Ft2 |
| Type | Apartment |
Parking
| Underground | |
| Garage |
Land
| Acreage | No |
| Land Amenities | Beach, Park, Public Transit |
| Surface Water | Lake/pond |
Rooms
| Level | Type | Length | Width | Dimensions |
|---|---|---|---|---|
| Main Level | Living Room | 3.41 m | 2.5 m | 3.41 m x 2.5 m |
| Main Level | Dining Room | 3.41 m | 2.5 m | 3.41 m x 2.5 m |
| Main Level | Kitchen | 3.96 m | 3.04 m | 3.96 m x 3.04 m |
| Main Level | Bedroom | 3.08 m | 2.47 m | 3.08 m x 2.47 m |
| Main Level | Den | 2.04 m | 1.34 m | 2.04 m x 1.34 m |
Contact Us
Contact us for more information
Jenny Ji
Broker
www.jennyjihome.com/
RE/MAX Aboutowne Realty Corp.
1235 North Service Rd W #100d
Oakville, Ontario L6M 3G5
1235 North Service Rd W #100d
Oakville, Ontario L6M 3G5
(905) 338-9000


