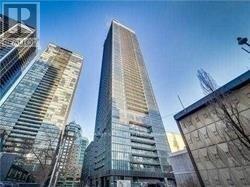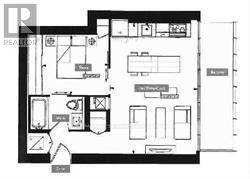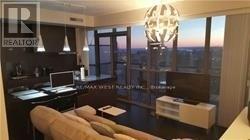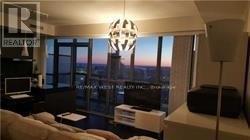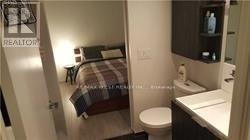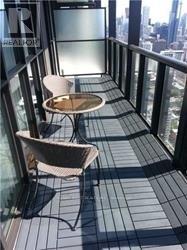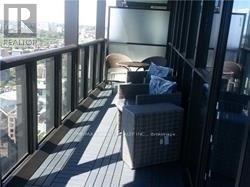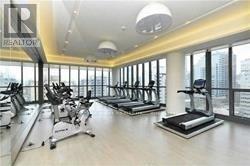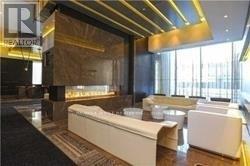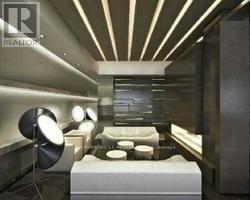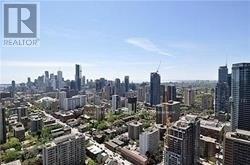4005 - 101 Charles Street E Toronto, Ontario M4Y 1V2
$2,500 Monthly
X2 Located In The Heart Of Bustling Downtown Toronto, Stunning View Of City.Sunny South West Facing. Steps From Subway, Short Walk To Eaton's Centre And Yorkville/Bloor And Quick Drive To Dvp. 1 Bed With 4Pcs Washroom, 596 Sq Ft + Large 112 Sq Ft= 708 Sq Ft. Open Balcony. 9 Ft Ceilings Floor To Ceiling Windows, Granite Counter Top And Large Island. Excellent Layout, No Space Wasted. Large Closet. Furniture Is Available If Needed With Extra Charge. (id:58043)
Property Details
| MLS® Number | C12155725 |
| Property Type | Single Family |
| Community Name | Church-Yonge Corridor |
| Amenities Near By | Hospital, Park, Public Transit |
| Community Features | Pets Not Allowed, Community Centre |
| Features | Balcony, Carpet Free |
| Pool Type | Indoor Pool |
| View Type | View |
Building
| Bathroom Total | 1 |
| Bedrooms Above Ground | 1 |
| Bedrooms Total | 1 |
| Age | 0 To 5 Years |
| Amenities | Security/concierge, Exercise Centre, Party Room, Visitor Parking |
| Appliances | Cooktop, Dishwasher, Dryer, Hood Fan, Oven, Washer, Refrigerator |
| Basement Features | Apartment In Basement |
| Basement Type | N/a |
| Cooling Type | Central Air Conditioning |
| Exterior Finish | Concrete |
| Flooring Type | Hardwood |
| Heating Fuel | Natural Gas |
| Heating Type | Forced Air |
| Size Interior | 500 - 599 Ft2 |
| Type | Apartment |
Parking
| No Garage |
Land
| Acreage | No |
| Land Amenities | Hospital, Park, Public Transit |
Rooms
| Level | Type | Length | Width | Dimensions |
|---|---|---|---|---|
| Ground Level | Living Room | 4.07 m | 6.13 m | 4.07 m x 6.13 m |
| Ground Level | Dining Room | 4.07 m | 6.13 m | 4.07 m x 6.13 m |
| Ground Level | Kitchen | 4.07 m | 6.13 m | 4.07 m x 6.13 m |
| Ground Level | Primary Bedroom | 3.13 m | 2.77 m | 3.13 m x 2.77 m |
Contact Us
Contact us for more information
Feng Hua Fang
Salesperson
96 Rexdale Blvd.
Toronto, Ontario M9W 1N7
(416) 745-2300
(416) 745-1952
www.remaxwest.com/


