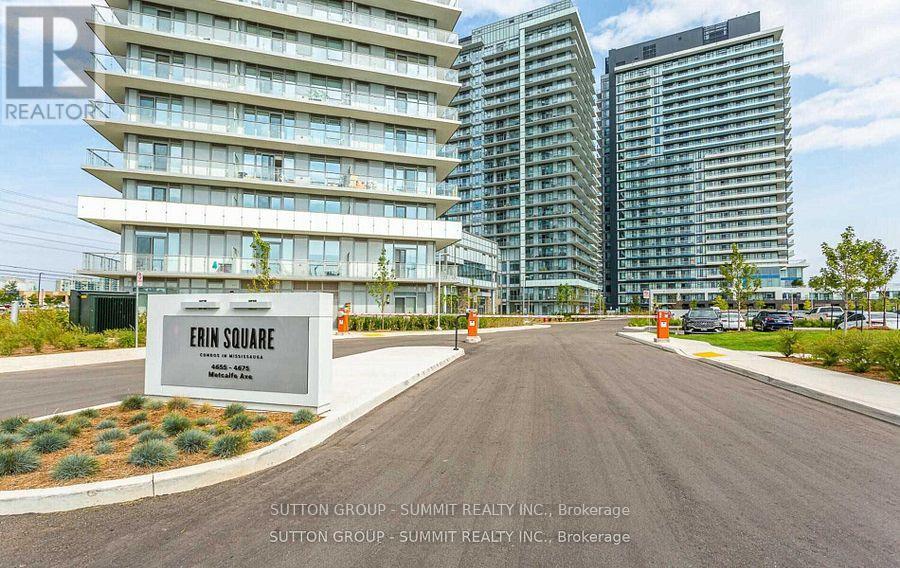507 - 4655 Metcalfe Avenue Mississauga, Ontario L5M 0Z7
3 Bedroom
2 Bathroom
900 - 999 ft2
Central Air Conditioning
Forced Air
$3,250 Monthly
This Stunning 945 Sq.Ft Corner Unit 2 Bed + Den, Wrap Around Balcony With Southwest Views! At Prime Location Within Walking Distance To Erin Mill Town Centre And Credit Valley Hospital. Open Concept Layout With 9' Ceiling, Upgraded Kitchen, SS Appliances, Quartz Countertop, BBQ. 2 Full Baths With Tub And Stand-Up Shower, Close To Highways, Mall, Hospital, Banks, Library, Schools, Restaurants, Groceries, Parks. (id:58043)
Property Details
| MLS® Number | W12156019 |
| Property Type | Single Family |
| Community Name | Central Erin Mills |
| Amenities Near By | Hospital, Park, Public Transit, Schools |
| Communication Type | High Speed Internet |
| Community Features | Pet Restrictions, Community Centre |
| Features | Balcony |
| Parking Space Total | 1 |
Building
| Bathroom Total | 2 |
| Bedrooms Above Ground | 2 |
| Bedrooms Below Ground | 1 |
| Bedrooms Total | 3 |
| Age | New Building |
| Amenities | Security/concierge, Exercise Centre, Party Room, Visitor Parking, Storage - Locker |
| Appliances | Dishwasher, Dryer, Microwave, Hood Fan, Stove, Washer, Refrigerator |
| Cooling Type | Central Air Conditioning |
| Exterior Finish | Concrete |
| Flooring Type | Laminate |
| Heating Fuel | Natural Gas |
| Heating Type | Forced Air |
| Size Interior | 900 - 999 Ft2 |
| Type | Apartment |
Parking
| Underground | |
| Garage |
Land
| Acreage | No |
| Land Amenities | Hospital, Park, Public Transit, Schools |
Rooms
| Level | Type | Length | Width | Dimensions |
|---|---|---|---|---|
| Main Level | Living Room | 3.96 m | 4.49 m | 3.96 m x 4.49 m |
| Main Level | Dining Room | 3.96 m | 4.49 m | 3.96 m x 4.49 m |
| Main Level | Kitchen | 2.44 m | 4.57 m | 2.44 m x 4.57 m |
| Main Level | Den | 2.28 m | 2.96 m | 2.28 m x 2.96 m |
| Main Level | Primary Bedroom | 3.8 m | 3.11 m | 3.8 m x 3.11 m |
| Main Level | Bedroom 2 | 2.79 m | 3.05 m | 2.79 m x 3.05 m |
Contact Us
Contact us for more information
Tariq Janjua
Broker
(416) 837-2000
condopoint.ca/
Sutton Group - Summit Realty Inc.
33 Pearl Street #100
Mississauga, Ontario L5M 1X1
33 Pearl Street #100
Mississauga, Ontario L5M 1X1
(905) 897-9555
(905) 897-9610




























