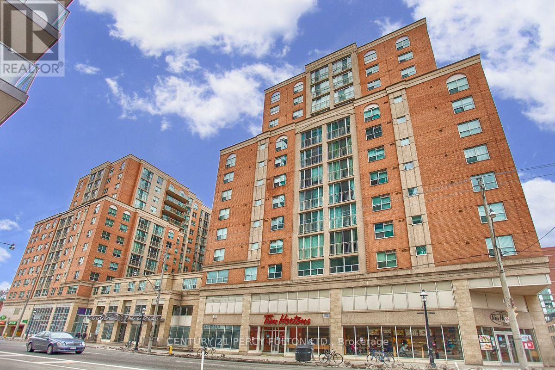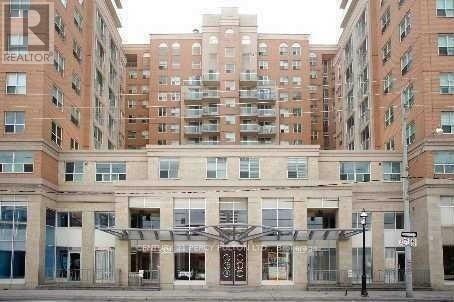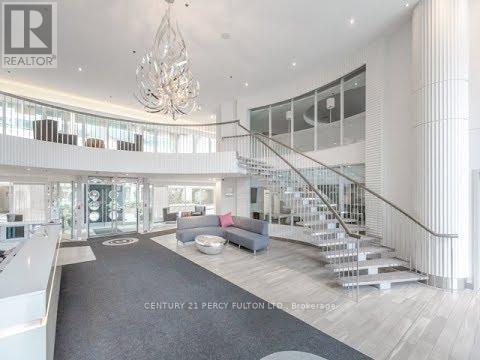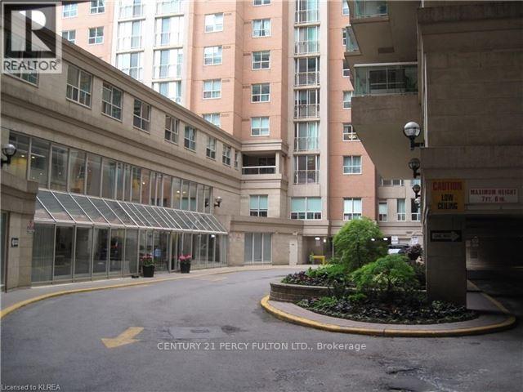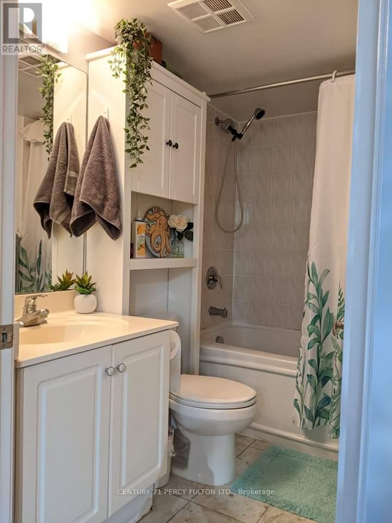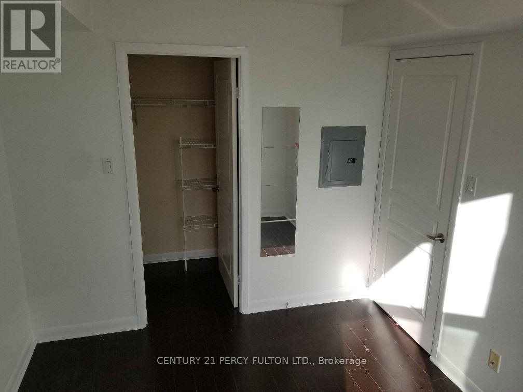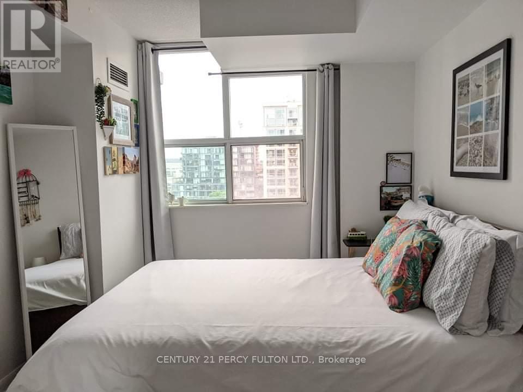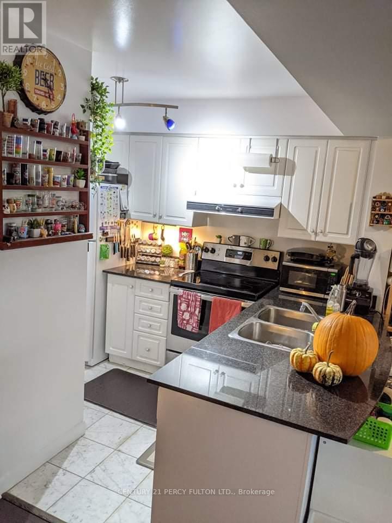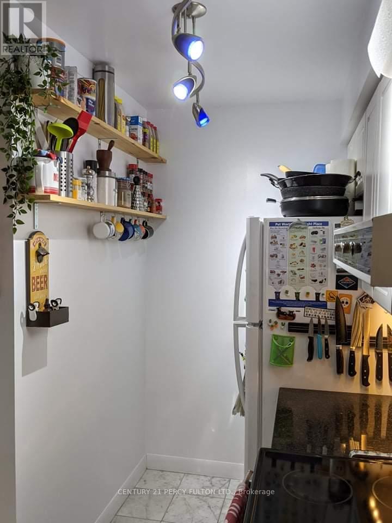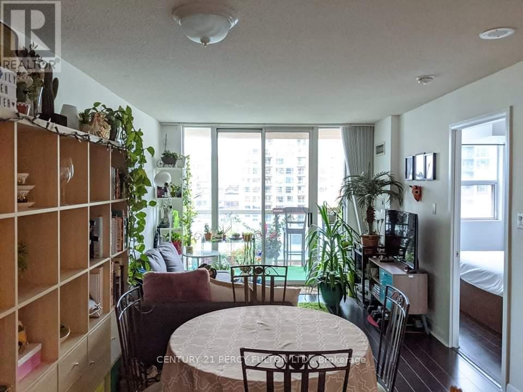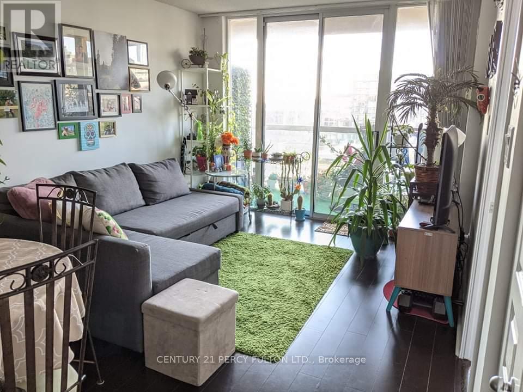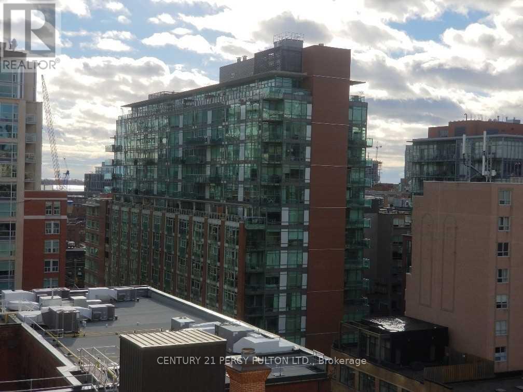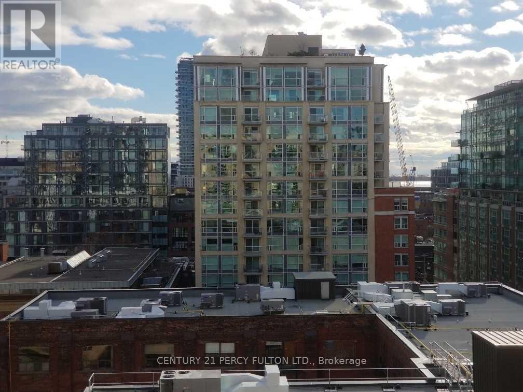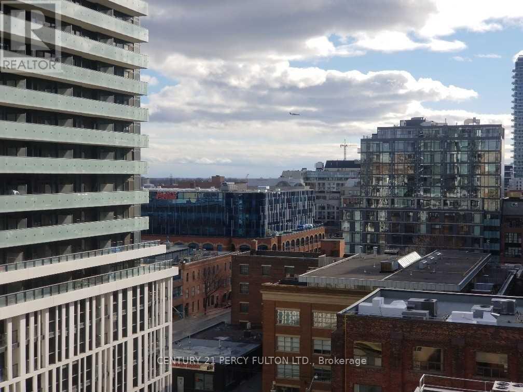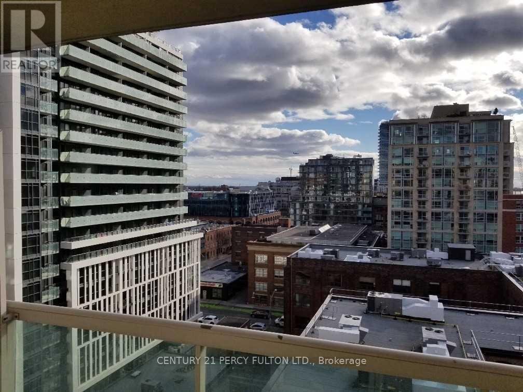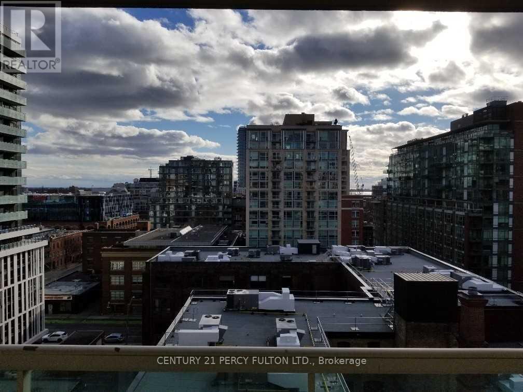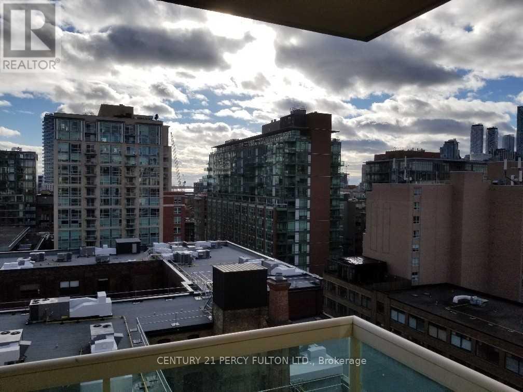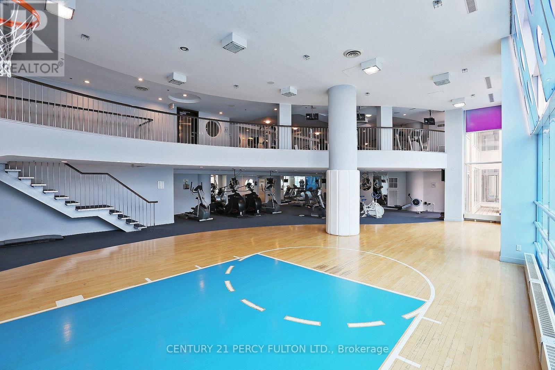1158 - 313 Richmond Street E Toronto, Ontario M5A 4S7
$2,350 Monthly
Bright & Sunny 1 Br + Den W/ South Facing Balcony High Floor*Over 650Sqft*Large Open Concept Layout*Quality Laminate Floors Throughout*Modern Kitchen W/ Countertops & Bkft Bar*Master Br Features Large Windows & W Closet*Den Can Be Converted Into 2nd Bedroom Or Office*Very Good Condition* And Location - Close To Transit, St Lawrence Market & Distellery*Well Maintained Facilities - 24Hr Concierge, Gym, Bbq, Party Rm & Much More!* (id:58043)
Property Details
| MLS® Number | C12158163 |
| Property Type | Single Family |
| Neigbourhood | Toronto Centre |
| Community Name | Moss Park |
| Community Features | Pet Restrictions |
| Features | Balcony |
| Parking Space Total | 1 |
Building
| Bathroom Total | 1 |
| Bedrooms Above Ground | 1 |
| Bedrooms Below Ground | 1 |
| Bedrooms Total | 2 |
| Amenities | Storage - Locker |
| Cooling Type | Central Air Conditioning |
| Exterior Finish | Brick |
| Flooring Type | Laminate, Ceramic |
| Heating Fuel | Natural Gas |
| Heating Type | Forced Air |
| Size Interior | 600 - 699 Ft2 |
| Type | Apartment |
Parking
| Underground | |
| Garage |
Land
| Acreage | No |
Rooms
| Level | Type | Length | Width | Dimensions |
|---|---|---|---|---|
| Ground Level | Living Room | 5.4 m | 3.2 m | 5.4 m x 3.2 m |
| Ground Level | Dining Room | 5.4 m | 3.2 m | 5.4 m x 3.2 m |
| Ground Level | Kitchen | 3.09 m | 2.3 m | 3.09 m x 2.3 m |
| Ground Level | Bedroom | 3.33 m | 2.7 m | 3.33 m x 2.7 m |
| Ground Level | Den | 3.45 m | 2.39 m | 3.45 m x 2.39 m |
https://www.realtor.ca/real-estate/28334246/1158-313-richmond-street-e-toronto-moss-park-moss-park
Contact Us
Contact us for more information

Engin Onat
Salesperson
(416) 898-8956
www.enginonat.com/
www.facebook.com/enginonatrealtor/
twitter.com/enginonat47
www.linkedin.com/in/enginonat?trk=nav_responsive_tab_profile
2911 Kennedy Road
Toronto, Ontario M1V 1S8
(416) 298-8200
(416) 298-6602
HTTP://www.c21percyfulton.com


