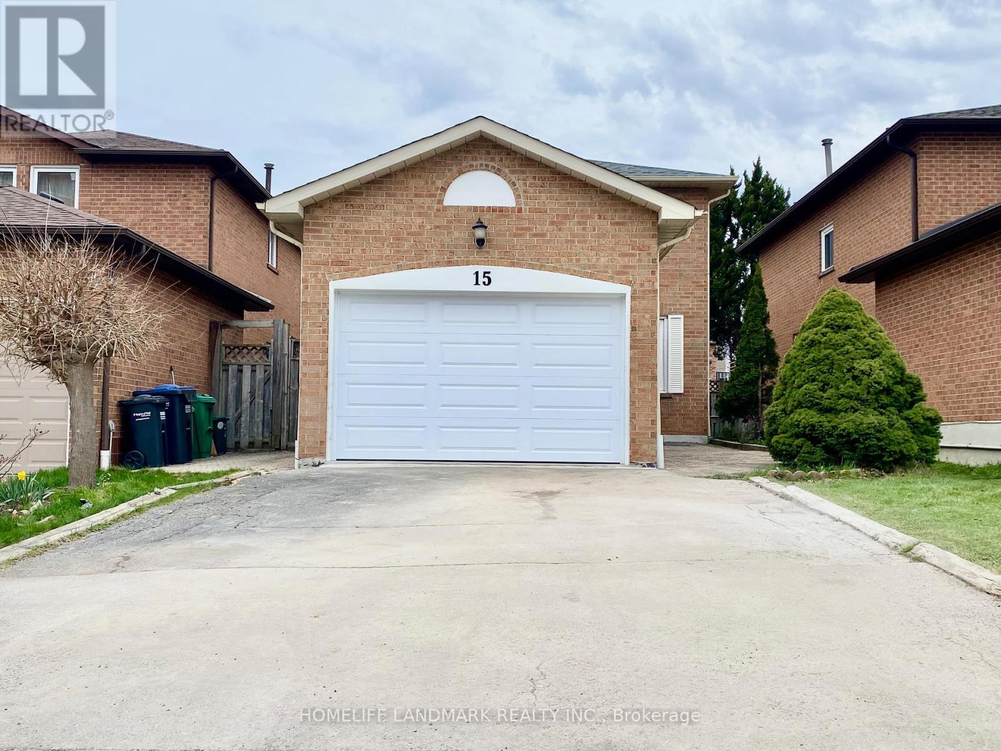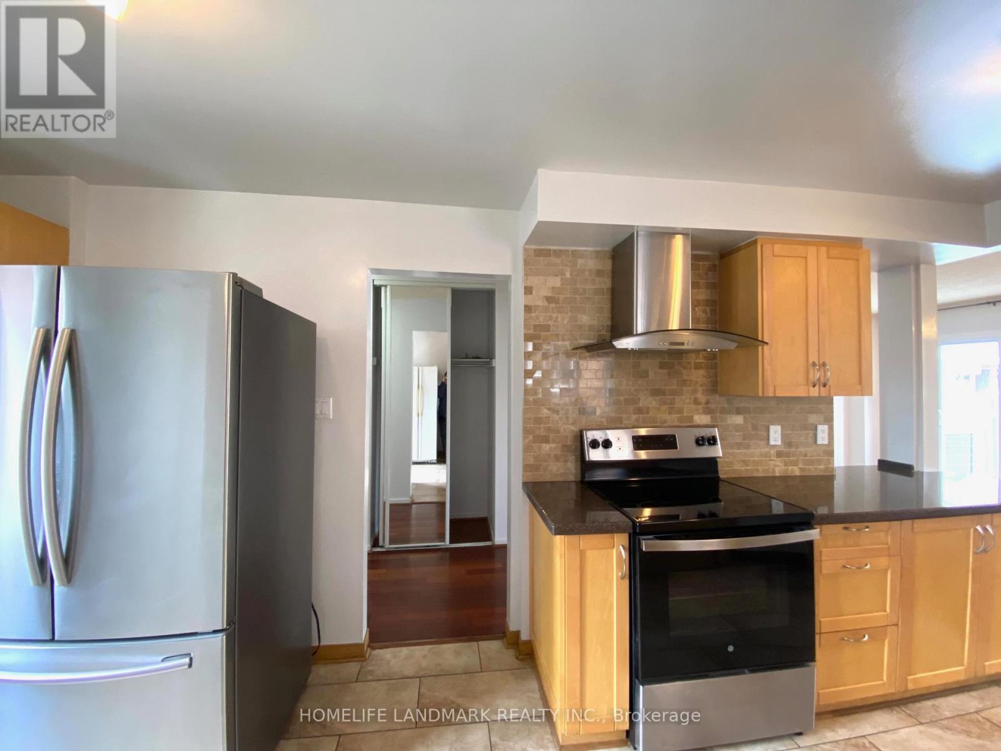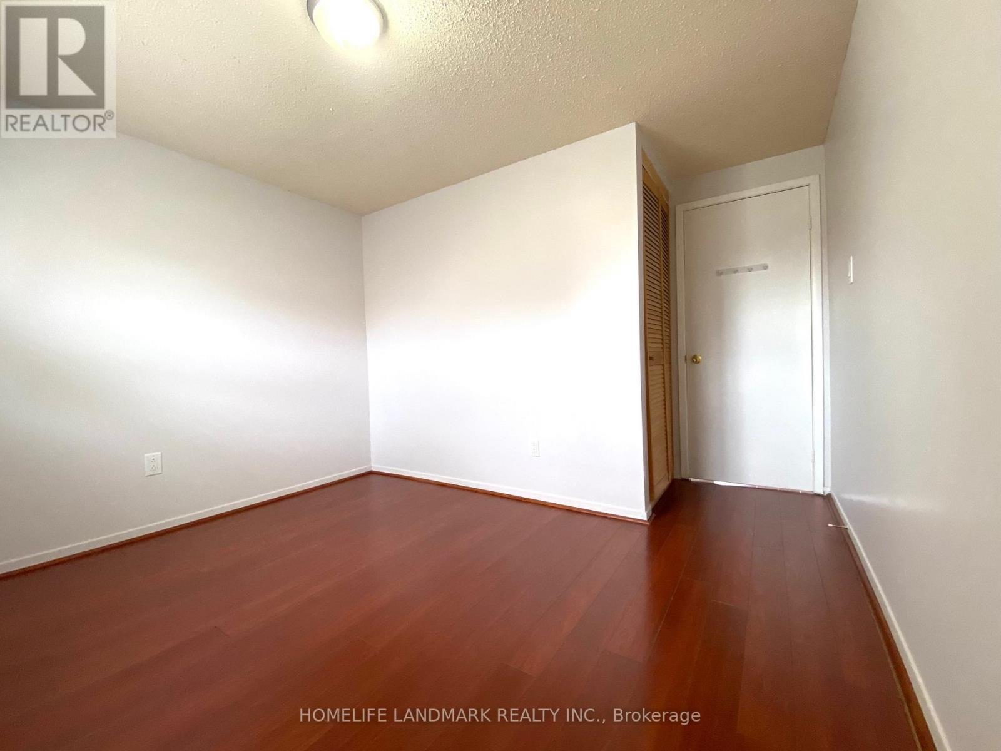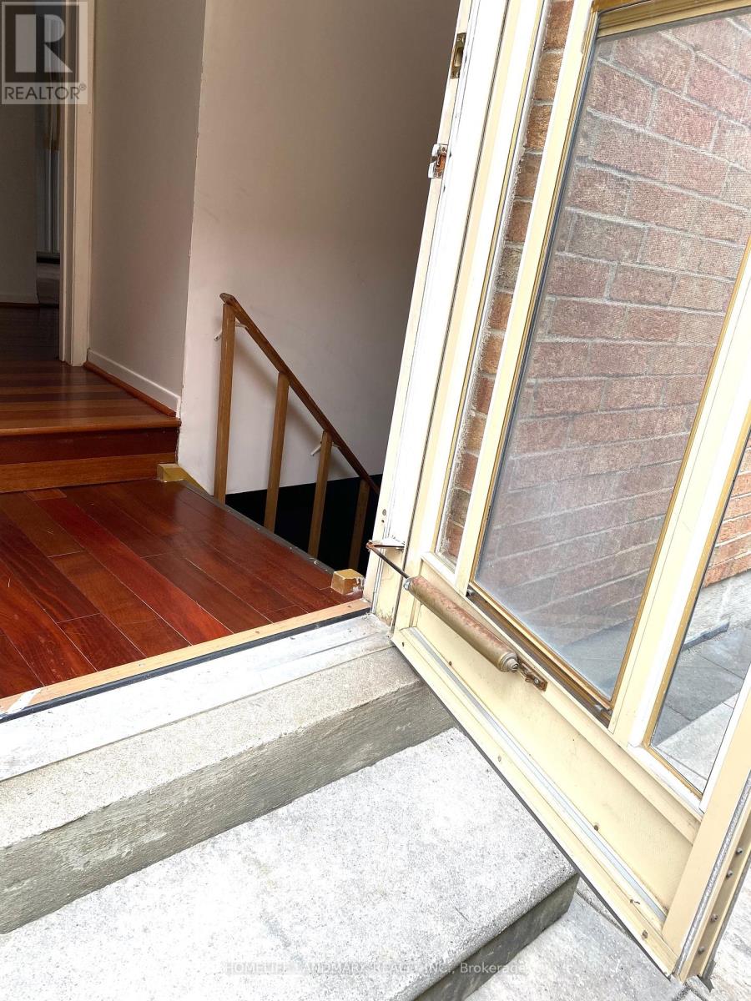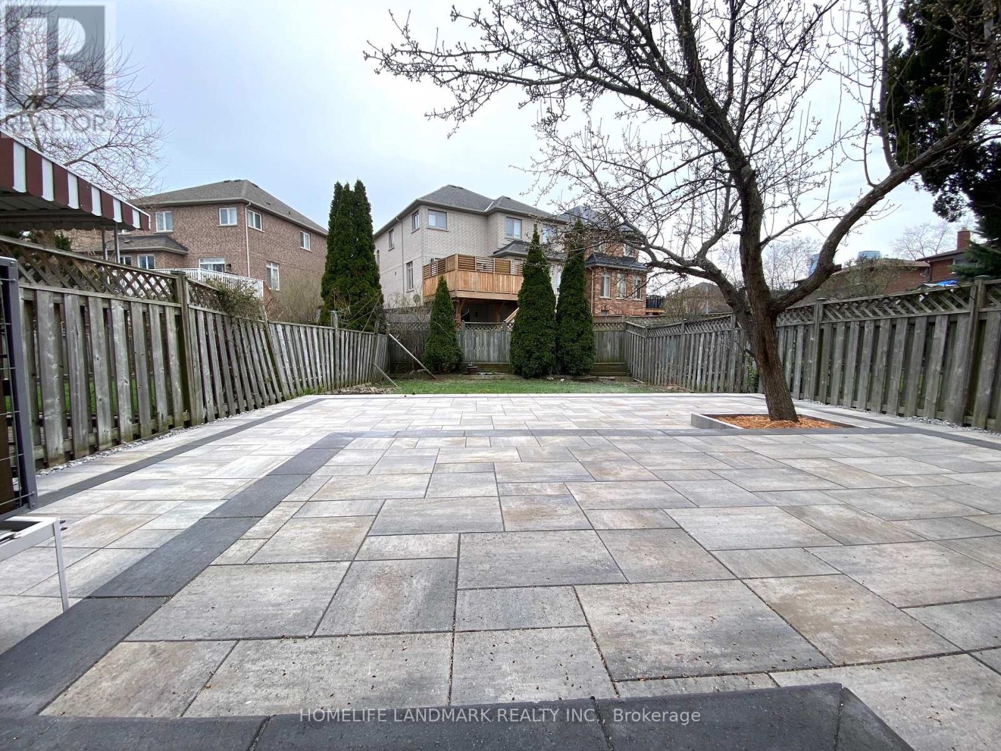15 Hanson Road Mississauga, Ontario L5B 2E3
$4,000 Monthly
Stunning Detached 2-Storey Home In Prime Central Mississauga! This Beautifully Updated Property Features A Modern Kitchen With Stainless Steel Appliances, Granite Countertops, And A Stylish Backsplash. Enjoy High-End Hardwood Flooring, And Three Upgraded Bathrooms. A Separate Entrance Leads To A Finished Basement, Ideal For Family With Kids. Step Outside To A Super Deep, Sun-Filled Backyard With A Brand New Double Level Patio. Recent Updates Include Fresh Paint, New Dishwasher, Extra Fridge, New Garage Floor, And New Garage Door. Unbeatable Location Walking Distance To Square One, GO Station, Schools, And All Amenities! (id:58043)
Property Details
| MLS® Number | W12159039 |
| Property Type | Single Family |
| Neigbourhood | Fairview |
| Community Name | Fairview |
| Amenities Near By | Hospital, Park, Place Of Worship, Public Transit, Schools |
| Community Features | Community Centre |
| Parking Space Total | 3 |
Building
| Bathroom Total | 3 |
| Bedrooms Above Ground | 3 |
| Bedrooms Below Ground | 1 |
| Bedrooms Total | 4 |
| Appliances | Dishwasher, Dryer, Garage Door Opener, Stove, Washer, Window Coverings, Two Refrigerators |
| Basement Development | Finished |
| Basement Features | Separate Entrance |
| Basement Type | N/a (finished) |
| Construction Style Attachment | Detached |
| Cooling Type | Central Air Conditioning |
| Exterior Finish | Brick |
| Flooring Type | Hardwood, Ceramic, Laminate |
| Foundation Type | Concrete |
| Half Bath Total | 1 |
| Heating Fuel | Natural Gas |
| Heating Type | Forced Air |
| Stories Total | 2 |
| Size Interior | 1,100 - 1,500 Ft2 |
| Type | House |
| Utility Water | Municipal Water |
Parking
| Attached Garage | |
| Garage |
Land
| Acreage | No |
| Land Amenities | Hospital, Park, Place Of Worship, Public Transit, Schools |
| Sewer | Sanitary Sewer |
| Size Depth | 133 Ft ,9 In |
| Size Frontage | 30 Ft ,2 In |
| Size Irregular | 30.2 X 133.8 Ft |
| Size Total Text | 30.2 X 133.8 Ft |
Rooms
| Level | Type | Length | Width | Dimensions |
|---|---|---|---|---|
| Second Level | Primary Bedroom | 4.28 m | 3.42 m | 4.28 m x 3.42 m |
| Second Level | Bedroom 2 | 3.25 m | 3.6 m | 3.25 m x 3.6 m |
| Second Level | Bedroom 3 | 2.7 m | 3.6 m | 2.7 m x 3.6 m |
| Basement | Bedroom | 5.9 m | 2.7 m | 5.9 m x 2.7 m |
| Basement | Recreational, Games Room | 5.02 m | 5.75 m | 5.02 m x 5.75 m |
| Main Level | Living Room | 4.7 m | 3.8 m | 4.7 m x 3.8 m |
| Main Level | Dining Room | 3.21 m | 3.12 m | 3.21 m x 3.12 m |
| Main Level | Kitchen | 3.03 m | 5.26 m | 3.03 m x 5.26 m |
https://www.realtor.ca/real-estate/28335985/15-hanson-road-mississauga-fairview-fairview
Contact Us
Contact us for more information
David Yang
Salesperson
(647) 289-8889
www.davidyang5868.com
1943 Ironoak Way #203
Oakville, Ontario L6H 3V7
(905) 615-1600
(905) 615-1601
www.homelifelandmark.com/


