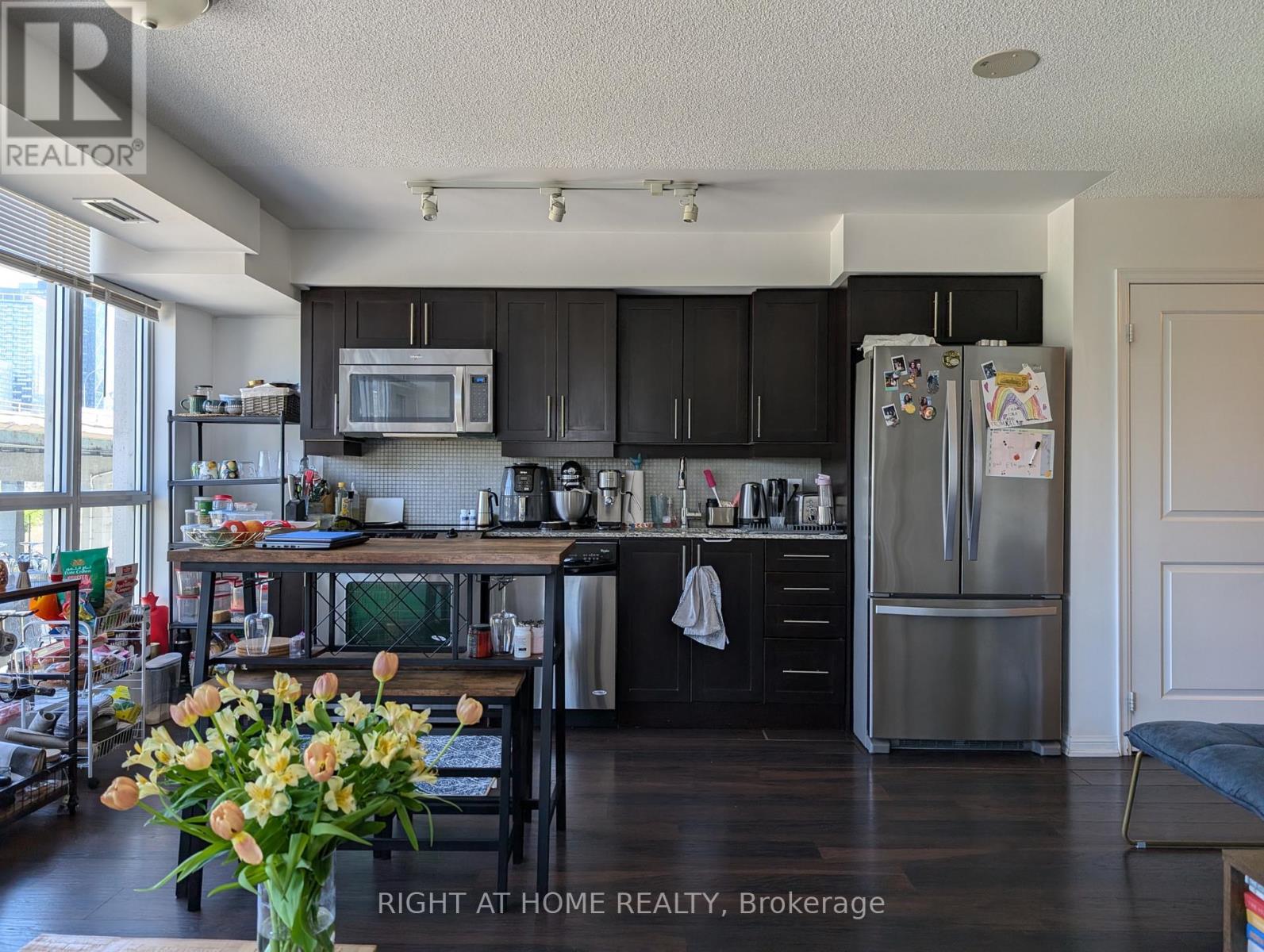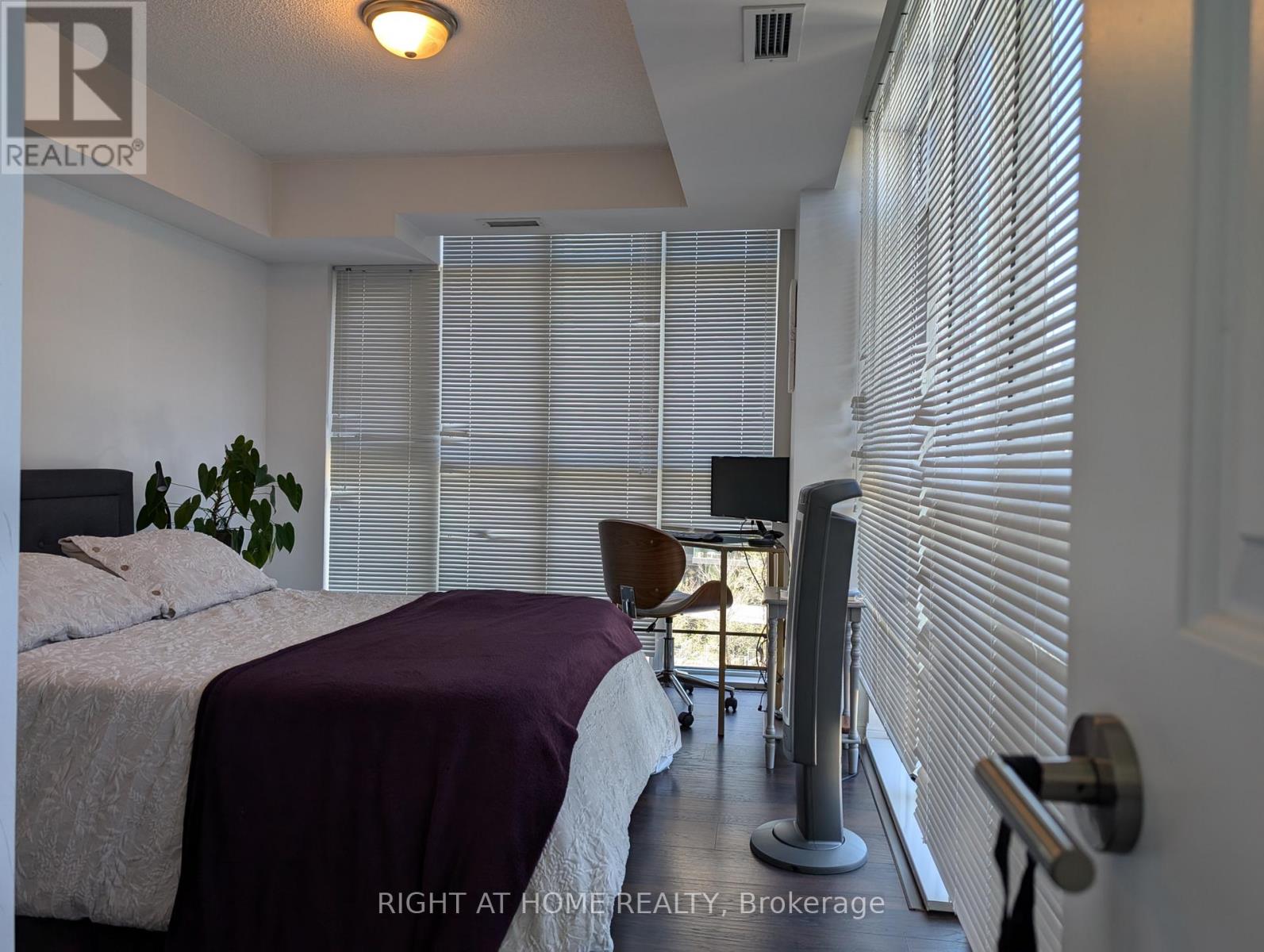718 - 35 Bastion Street Toronto, Ontario M5V 0C2
$2,750 Monthly
Welcome To York Harbour Club, 1 Bedroom And Den Features Walk-In Closet, Windows On The North And West, Spacious Den With Door And Closet. Don't Miss This Bright Corner Unit With Floor To Ceiling Windows, Laminate Flooring, Stainless Steel Appliances; Walk To Supermarket, Waterfront, Bike And Walking Trails, Sport Fields. Easy Access To Transit With Bus And 2 Streetcar Lines To Subway Lines, Highways, Island Airport, Union Station, Restaurants And More. (id:58043)
Property Details
| MLS® Number | C12161128 |
| Property Type | Single Family |
| Neigbourhood | Fort York-Liberty Village |
| Community Name | Niagara |
| Community Features | Pet Restrictions |
| Features | Balcony, Carpet Free, In Suite Laundry |
| Parking Space Total | 1 |
| Pool Type | Outdoor Pool |
Building
| Bathroom Total | 1 |
| Bedrooms Above Ground | 1 |
| Bedrooms Below Ground | 1 |
| Bedrooms Total | 2 |
| Amenities | Security/concierge, Exercise Centre, Visitor Parking, Storage - Locker |
| Appliances | Dishwasher, Dryer, Microwave, Stove, Washer, Window Coverings, Refrigerator |
| Cooling Type | Central Air Conditioning |
| Exterior Finish | Concrete |
| Flooring Type | Laminate |
| Heating Fuel | Natural Gas |
| Heating Type | Forced Air |
| Size Interior | 700 - 799 Ft2 |
| Type | Apartment |
Parking
| Underground | |
| Garage |
Land
| Acreage | No |
Rooms
| Level | Type | Length | Width | Dimensions |
|---|---|---|---|---|
| Flat | Kitchen | 4.79 m | 6.12 m | 4.79 m x 6.12 m |
| Flat | Dining Room | 4.79 m | 6.12 m | 4.79 m x 6.12 m |
| Flat | Kitchen | 4.79 m | 6.12 m | 4.79 m x 6.12 m |
| Flat | Dining Room | 4.79 m | 6.12 m | 4.79 m x 6.12 m |
| Flat | Living Room | 4.79 m | 6.12 m | 4.79 m x 6.12 m |
| Flat | Bedroom | 2.98 m | 3.69 m | 2.98 m x 3.69 m |
| Flat | Living Room | 4.79 m | 6.12 m | 4.79 m x 6.12 m |
| Flat | Den | 2.1 m | 2.82 m | 2.1 m x 2.82 m |
| Flat | Bedroom | 2.98 m | 3.69 m | 2.98 m x 3.69 m |
| Flat | Den | 2.1 m | 2.82 m | 2.1 m x 2.82 m |
https://www.realtor.ca/real-estate/28340727/718-35-bastion-street-toronto-niagara-niagara
Contact Us
Contact us for more information
Kathy L. Chou
Salesperson
1550 16th Avenue Bldg B Unit 3 & 4
Richmond Hill, Ontario L4B 3K9
(905) 695-7888
(905) 695-0900














