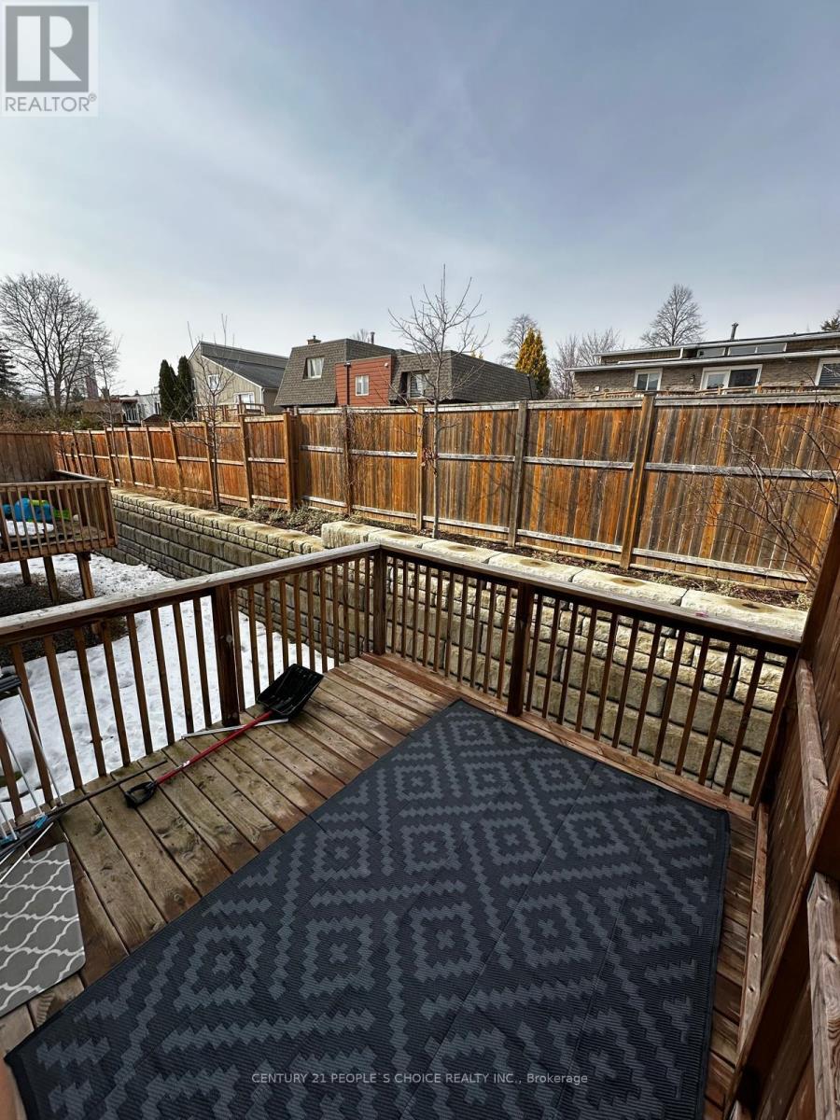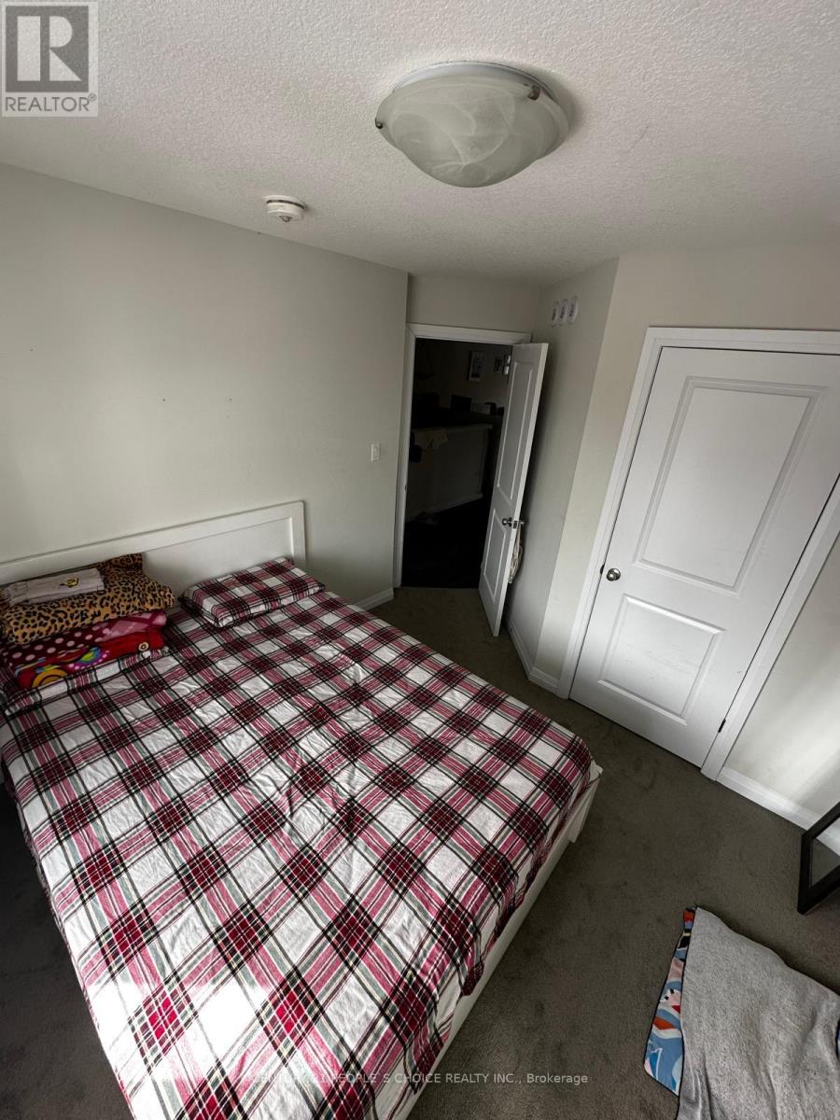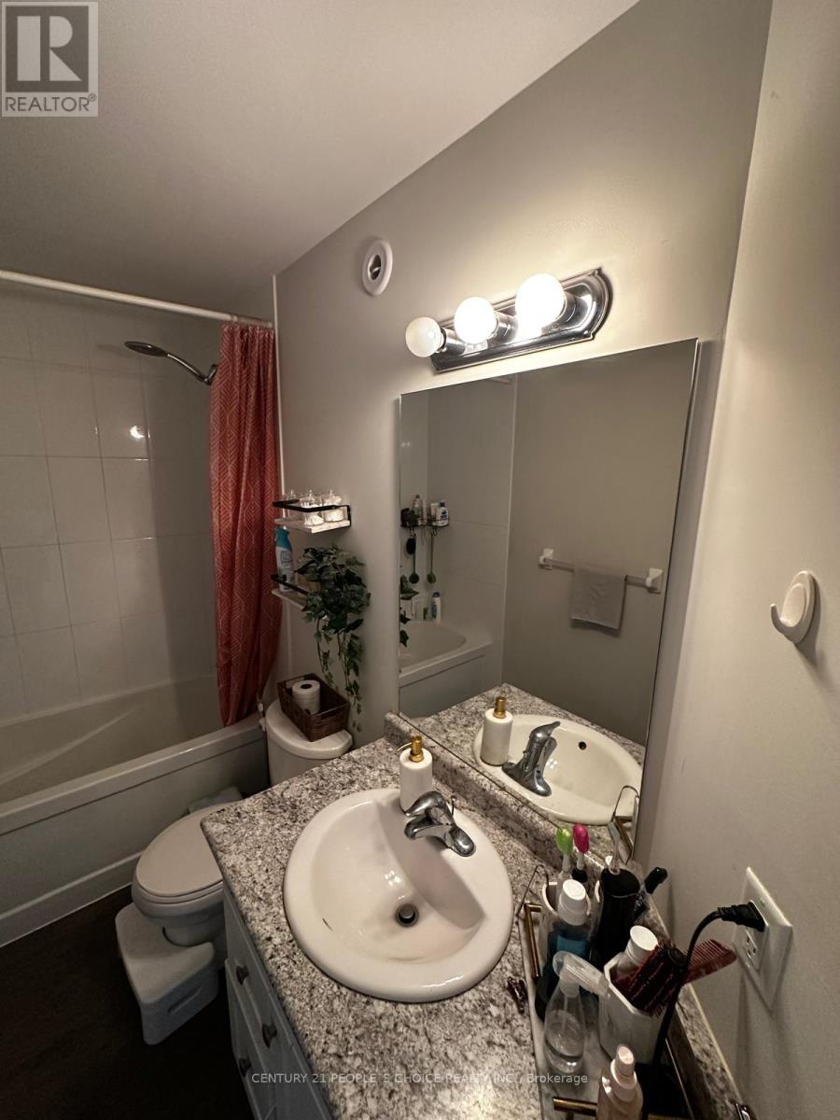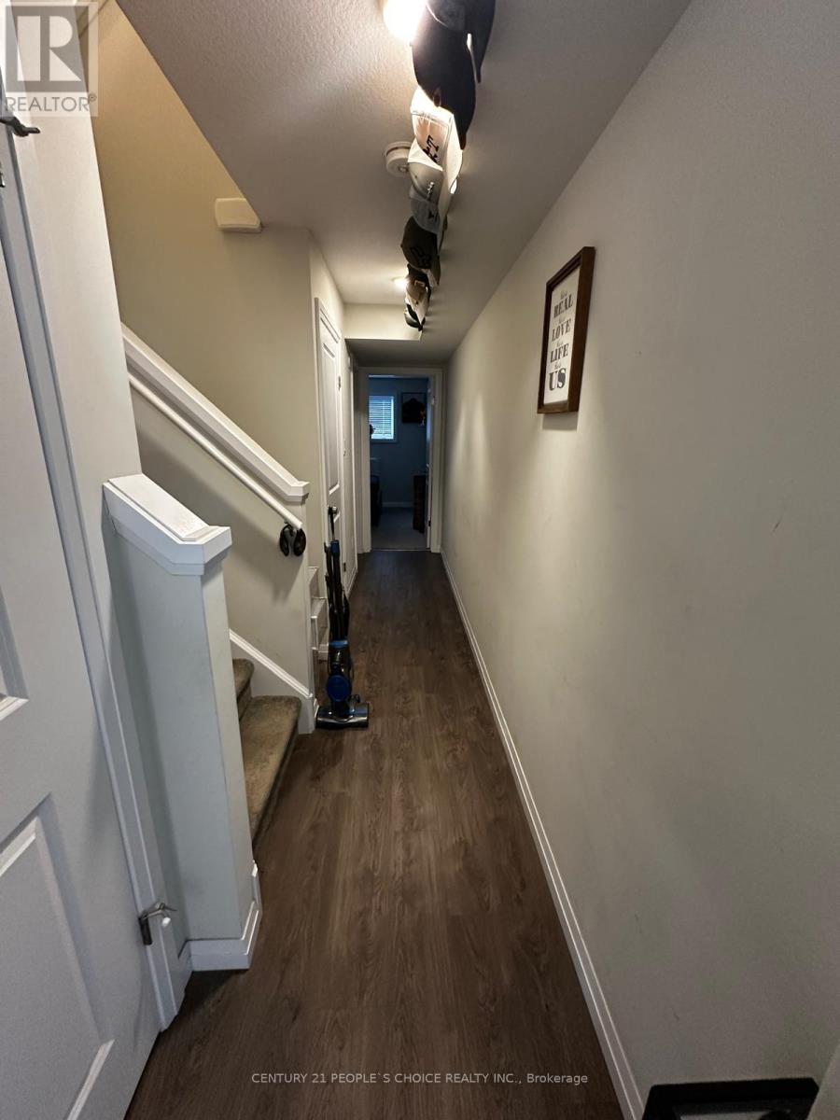B6 - 24 Morrison Road Kitchener, Ontario N2A 0L1
$2,350 Monthly
Location Location Location highly Efficient Rarely Offered Executive Stacked Town In The Heart OfKitchener Built By Award Winning Developer, Cook Homes. Modern & Contemporary Neutral Tones T/O WithHigh End Finishes And Vinyl Flooring In Main Living Areas. Spacious Kitchen With Breakfast Island,S/S Appl. & Walk-Out To Large Deck. Exclusive Parking For 1 Vehicle. Be A Part Of Family FriendlyNeighbourhood In One Of Kitchener's Newest Communities! Minutes To All Amenities Incl Shopping, Dining, Parks, Trails, Schools, Go & Via Rail Stations.Easy Access To Hwys. (id:58043)
Property Details
| MLS® Number | X12162519 |
| Property Type | Single Family |
| Amenities Near By | Park, Public Transit |
| Community Features | Pet Restrictions, School Bus |
| Features | Balcony |
| Parking Space Total | 1 |
Building
| Bathroom Total | 2 |
| Bedrooms Above Ground | 3 |
| Bedrooms Total | 3 |
| Age | 0 To 5 Years |
| Appliances | Water Softener, Dishwasher, Dryer, Stove, Washer, Refrigerator |
| Cooling Type | Central Air Conditioning |
| Exterior Finish | Vinyl Siding, Brick |
| Flooring Type | Vinyl, Carpeted |
| Foundation Type | Block |
| Heating Fuel | Natural Gas |
| Heating Type | Forced Air |
| Size Interior | 1,000 - 1,199 Ft2 |
| Type | Row / Townhouse |
Parking
| Garage |
Land
| Acreage | No |
| Land Amenities | Park, Public Transit |
Rooms
| Level | Type | Length | Width | Dimensions |
|---|---|---|---|---|
| Second Level | Living Room | 5.28 m | 3.67 m | 5.28 m x 3.67 m |
| Second Level | Dining Room | 5.28 m | 3.67 m | 5.28 m x 3.67 m |
| Second Level | Kitchen | 4.39 m | 2.64 m | 4.39 m x 2.64 m |
| Second Level | Primary Bedroom | 3.12 m | 2.79 m | 3.12 m x 2.79 m |
| Second Level | Bedroom 3 | 3.07 m | 2.79 m | 3.07 m x 2.79 m |
| Second Level | Bathroom | Measurements not available | ||
| Main Level | Bathroom | Measurements not available | ||
| Main Level | Bedroom 2 | 3.1 m | 2.67 m | 3.1 m x 2.67 m |
https://www.realtor.ca/real-estate/28343914/b6-24-morrison-road-kitchener
Contact Us
Contact us for more information
Kamal Raina
Salesperson
www.linkedin.com/in/kamalraina
1780 Albion Road Unit 2 & 3
Toronto, Ontario M9V 1C1
(416) 742-8000
(416) 742-8001
Subrat Nayak
Salesperson
(647) 454-2723
1780 Albion Road Unit 2 & 3
Toronto, Ontario M9V 1C1
(416) 742-8000
(416) 742-8001




























