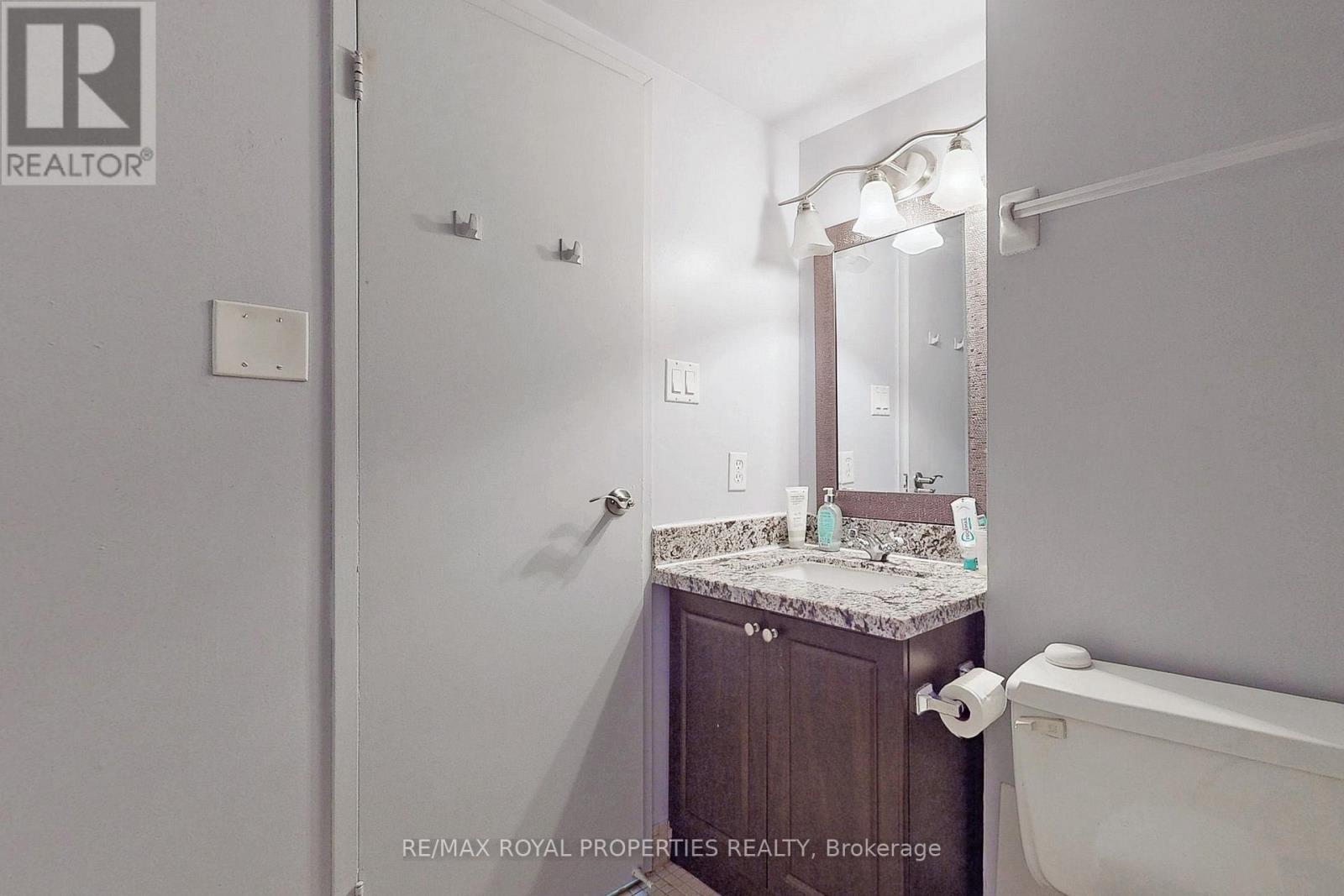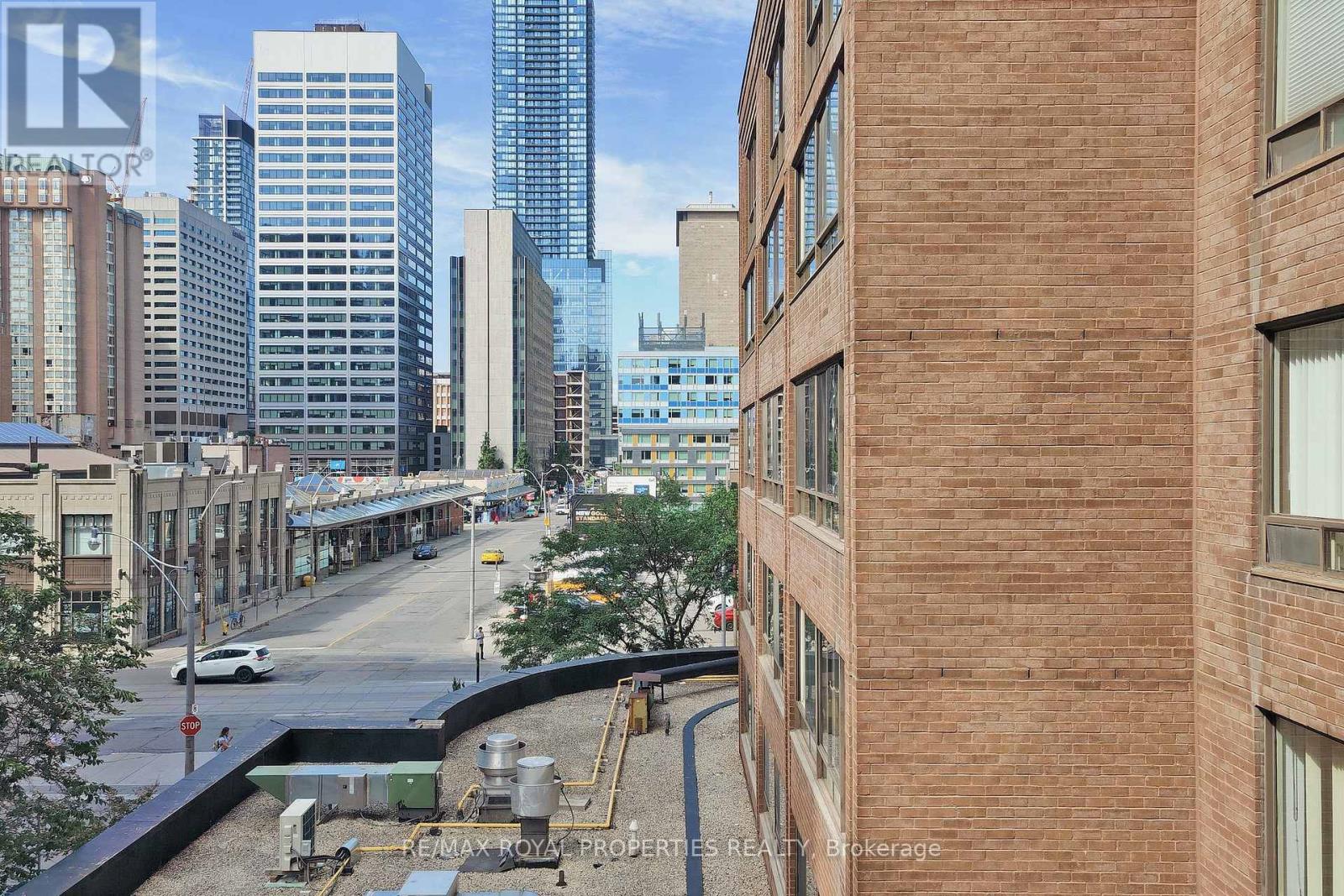411 - 633 Bay Street Toronto, Ontario M5G 2G4
$2,800 Monthly
Rarely available, fully furnished, turn-key suite in sought after location! Large 1 bedroom plus den (converted to open concept space) located in the heart of the city. Approximately 882 sqft as per builder. Updates throughout, including Laminate Floors, S/S Appliances, and sleek Kitchen Cabinetry. Bright South exposure lets in tons of natural light from the multiple windows. Across the road from atrium-on-bay. Steps to Dundas Station, TTC, Eaton Centre, hospitals, Ryerson, U of T. (id:58043)
Property Details
| MLS® Number | C12161824 |
| Property Type | Single Family |
| Neigbourhood | University—Rosedale |
| Community Name | Bay Street Corridor |
| Amenities Near By | Hospital, Public Transit |
| Community Features | Pets Not Allowed |
| Features | Carpet Free |
| Pool Type | Indoor Pool |
| Structure | Squash & Raquet Court |
Building
| Bathroom Total | 2 |
| Bedrooms Above Ground | 1 |
| Bedrooms Below Ground | 1 |
| Bedrooms Total | 2 |
| Amenities | Security/concierge, Exercise Centre, Visitor Parking |
| Appliances | Furniture |
| Cooling Type | Central Air Conditioning |
| Exterior Finish | Brick |
| Flooring Type | Laminate |
| Half Bath Total | 1 |
| Heating Fuel | Natural Gas |
| Heating Type | Forced Air |
| Size Interior | 800 - 899 Ft2 |
| Type | Apartment |
Parking
| Underground | |
| Garage |
Land
| Acreage | No |
| Land Amenities | Hospital, Public Transit |
Rooms
| Level | Type | Length | Width | Dimensions |
|---|---|---|---|---|
| Main Level | Living Room | 5.88 m | 5.43 m | 5.88 m x 5.43 m |
| Main Level | Dining Room | 5.88 m | 5.43 m | 5.88 m x 5.43 m |
| Main Level | Kitchen | 3.8 m | 2.23 m | 3.8 m x 2.23 m |
| Main Level | Primary Bedroom | 5.39 m | 3.28 m | 5.39 m x 3.28 m |
| Main Level | Den | 4.66 m | 2.88 m | 4.66 m x 2.88 m |
Contact Us
Contact us for more information

Amit Saini
Broker
www.amitsaini.ca/
www.facebook.com/AmitSainiTorontoRealEstate/
www.linkedin.com/in/torontobroker/
19 - 7595 Markham Road
Markham, Ontario L3S 0B6
(905) 554-0101
(416) 321-0150
Akshi Mahajan
Salesperson
19 - 7595 Markham Road
Markham, Ontario L3S 0B6
(905) 554-0101
(416) 321-0150








































