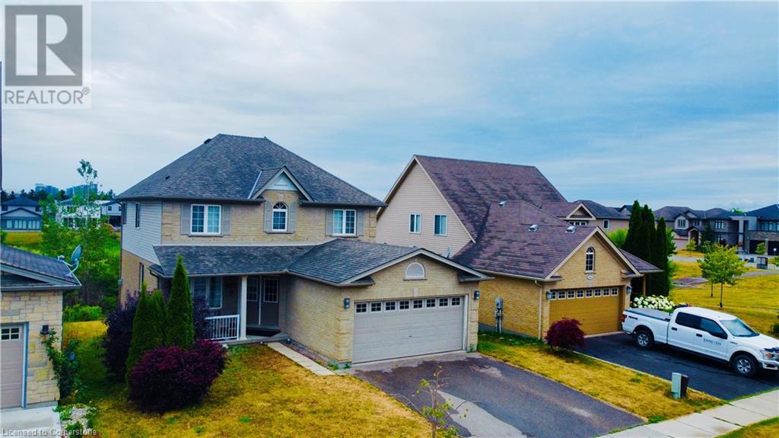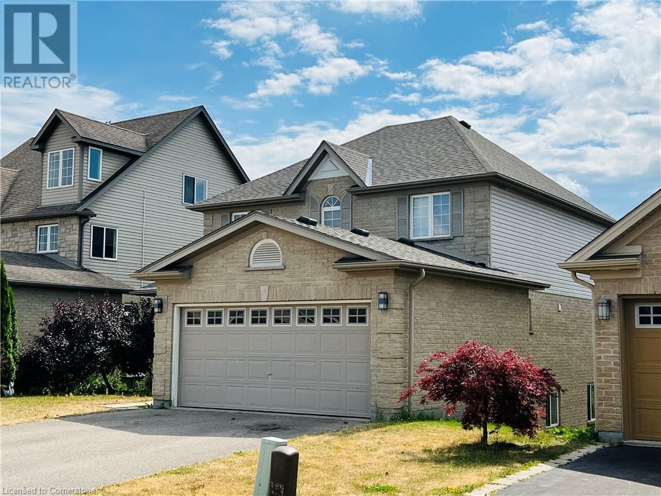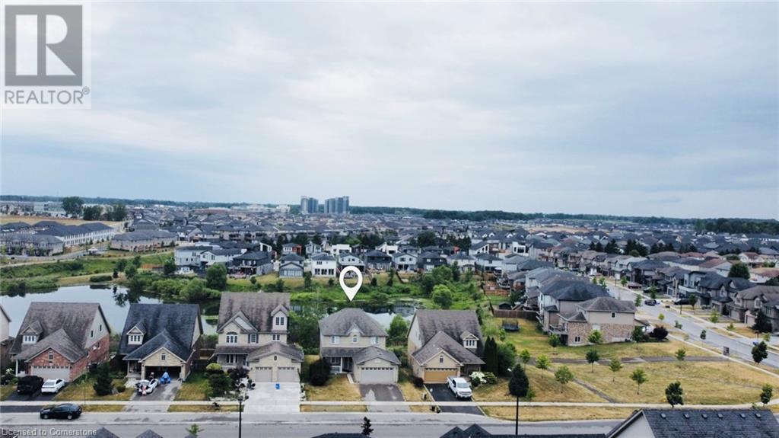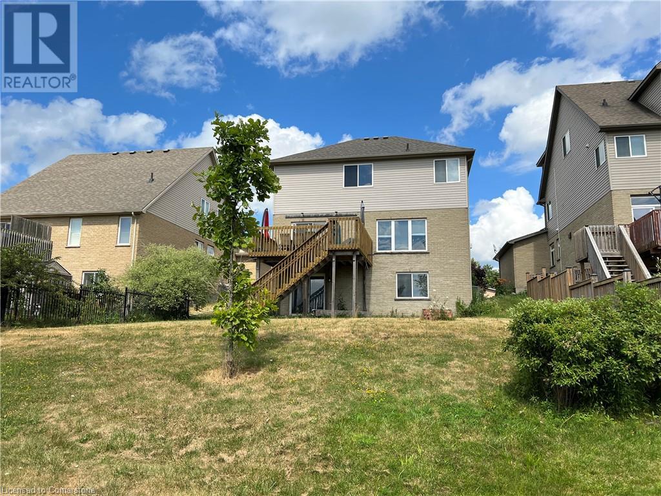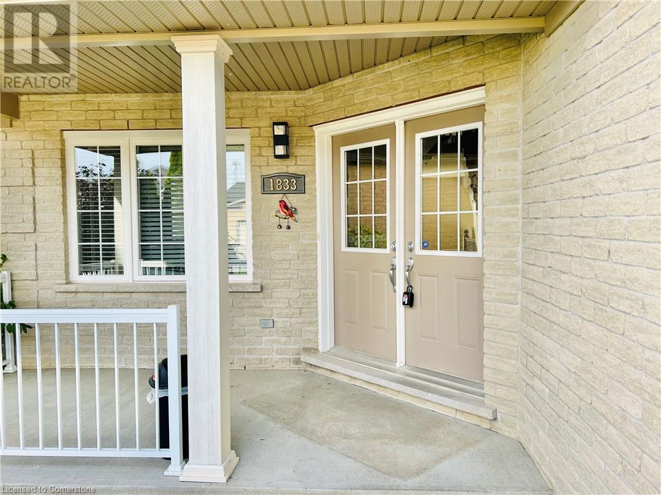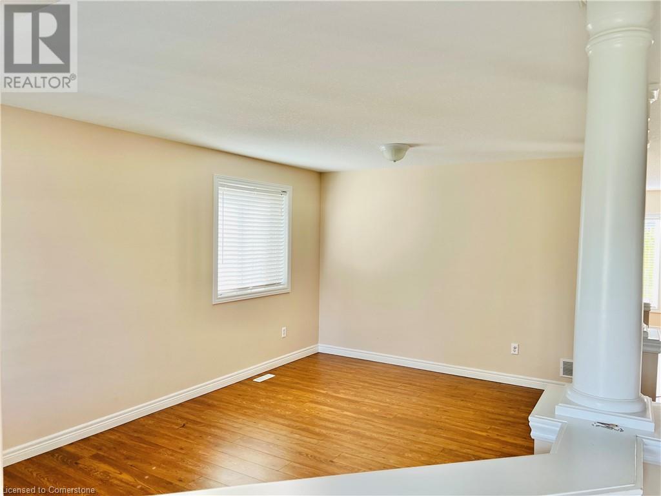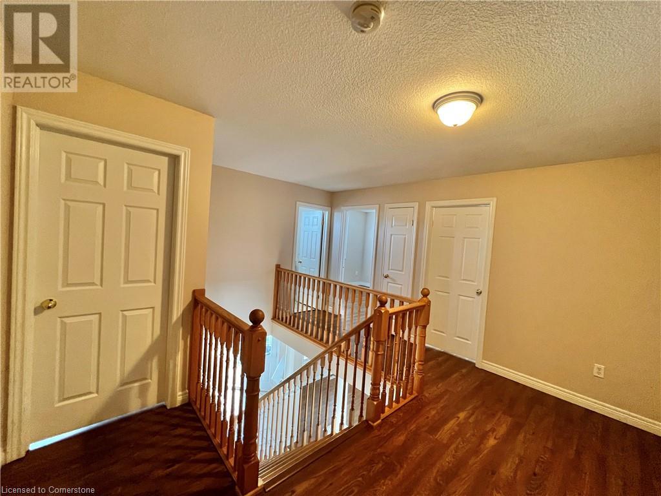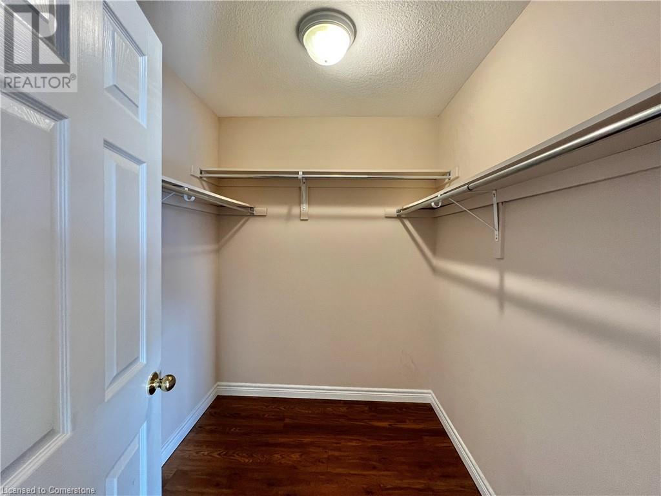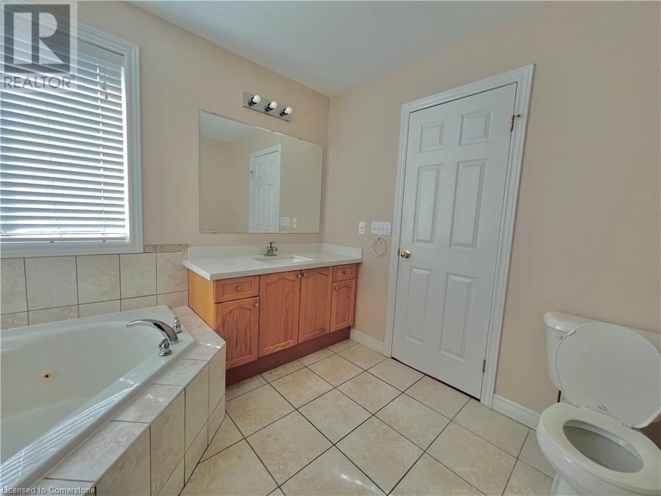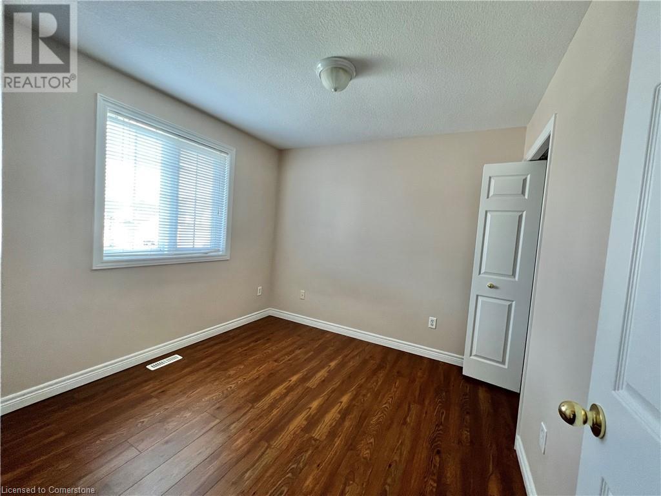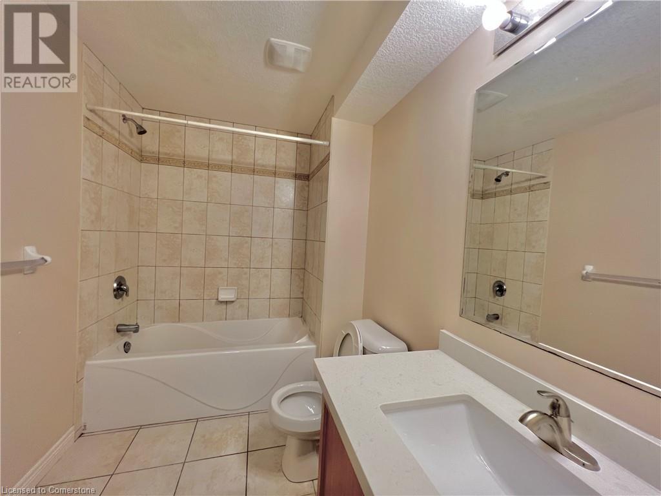1833 Foxwood Avenue London, Ontario N6G 0C4
$3,500 Monthly
This spacious and well-maintained 5-bedroom, 4-bathroom home offers the perfect blend of functionality, comfort, and natural beauty. Situated on a premium lot with no rear neighbours, enjoy peaceful views of the pond, sunsets, and local wildlife right from your backyard. The main floor features a welcoming foyer, formal living room, cozy family room, and a bright eat-in kitchen with quartz countertops and ample cabinetry. Step out from the kitchen to the upper deck—ideal for morning coffee or evening relaxation while enjoying the serene surroundings. Upstairs, you'll find four generously sized bedrooms, including a large primary suite with a walk-in closet and private en-suite bathroom. An additional full bathroom serves the remaining bedrooms. The fully finished walk-out basement provides even more living space with a spacious rec room, a fifth bedroom, a full bathroom, and a dedicated laundry room. Step directly into the backyard and enjoy the covered lower patio—perfect for all-weather enjoyment. Additional features include a double-car garage, three full bathrooms, one 2-piece bath, and close proximity to parks, schools, and amenities. A rare opportunity to lease a home in one of North London’s most sought-after locations! (id:58043)
Property Details
| MLS® Number | 40730812 |
| Property Type | Single Family |
| Amenities Near By | Public Transit, Schools, Shopping |
| Parking Space Total | 6 |
| View Type | Direct Water View |
Building
| Bathroom Total | 4 |
| Bedrooms Above Ground | 4 |
| Bedrooms Below Ground | 1 |
| Bedrooms Total | 5 |
| Appliances | Dishwasher, Dryer, Refrigerator, Stove, Washer |
| Architectural Style | 2 Level |
| Basement Development | Finished |
| Basement Type | Full (finished) |
| Construction Style Attachment | Detached |
| Cooling Type | Central Air Conditioning |
| Exterior Finish | Brick, Vinyl Siding |
| Half Bath Total | 1 |
| Heating Type | Forced Air |
| Stories Total | 2 |
| Size Interior | 2,888 Ft2 |
| Type | House |
| Utility Water | Municipal Water |
Parking
| Attached Garage |
Land
| Access Type | Road Access |
| Acreage | No |
| Land Amenities | Public Transit, Schools, Shopping |
| Sewer | Municipal Sewage System |
| Size Frontage | 49 Ft |
| Size Total Text | Unknown |
| Surface Water | Ponds |
| Zoning Description | R1 |
Rooms
| Level | Type | Length | Width | Dimensions |
|---|---|---|---|---|
| Second Level | 4pc Bathroom | Measurements not available | ||
| Second Level | 4pc Bathroom | Measurements not available | ||
| Second Level | Bedroom | 11'2'' x 10'0'' | ||
| Second Level | Bedroom | 10'0'' x 10'9'' | ||
| Second Level | Bedroom | 9'8'' x 10'9'' | ||
| Second Level | Primary Bedroom | 19'7'' x 12'0'' | ||
| Basement | Utility Room | 20' x 11'5'' | ||
| Basement | Recreation Room | 29' x 10'9'' | ||
| Basement | Bedroom | 10'9'' x 9'4'' | ||
| Basement | 4pc Bathroom | Measurements not available | ||
| Main Level | 2pc Bathroom | Measurements not available | ||
| Main Level | Kitchen | 9'5'' x 9'5'' | ||
| Main Level | Breakfast | 10' x 10' | ||
| Main Level | Family Room | 18'8'' x 11'5'' | ||
| Main Level | Living Room | 20'3'' x 11'5'' |
https://www.realtor.ca/real-estate/28343695/1833-foxwood-avenue-london
Contact Us
Contact us for more information

Aaron Handsor
Salesperson
69 John Street S. Unit 400a
Hamilton, Ontario L8N 2B9
(905) 592-0990



