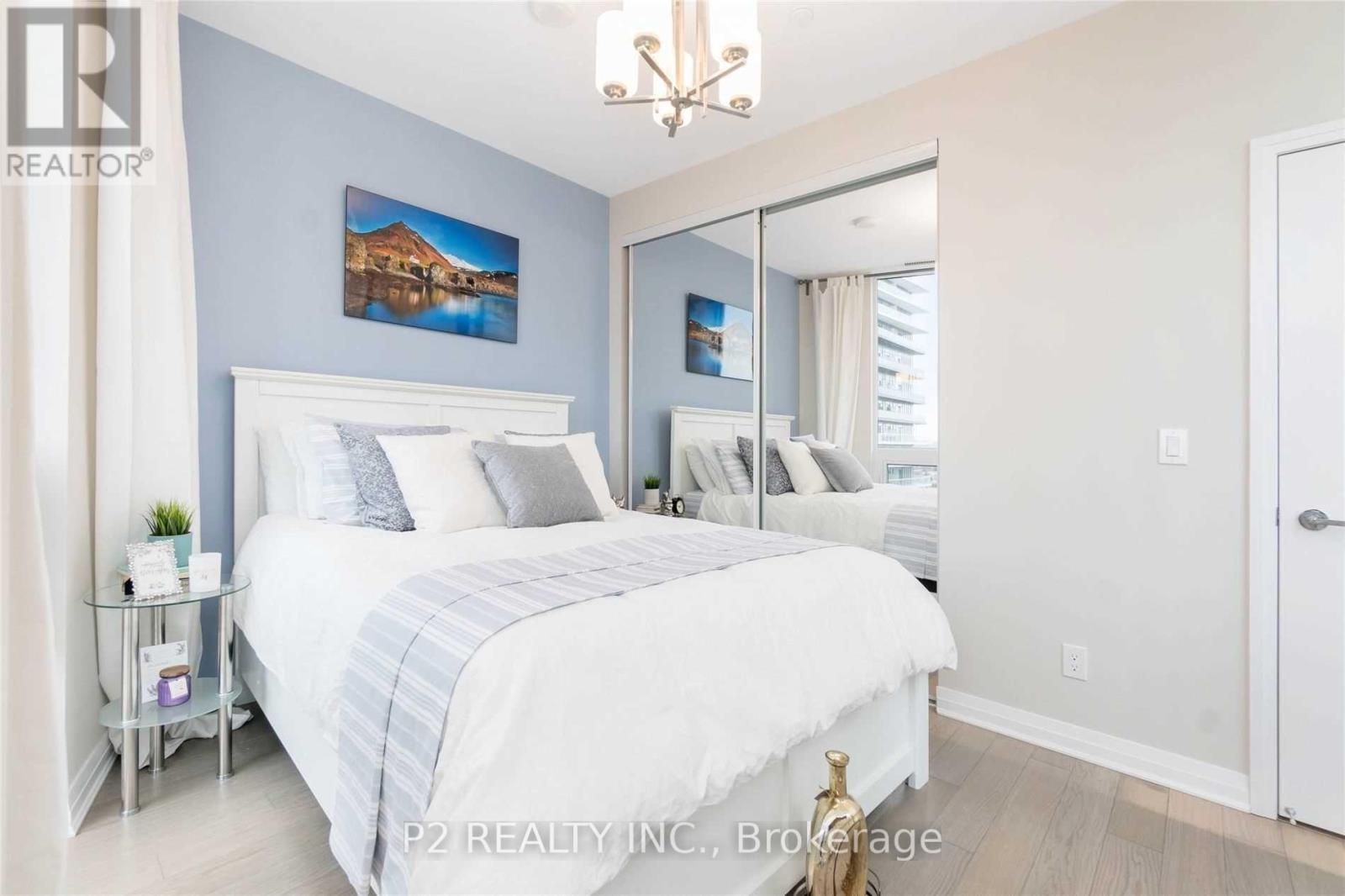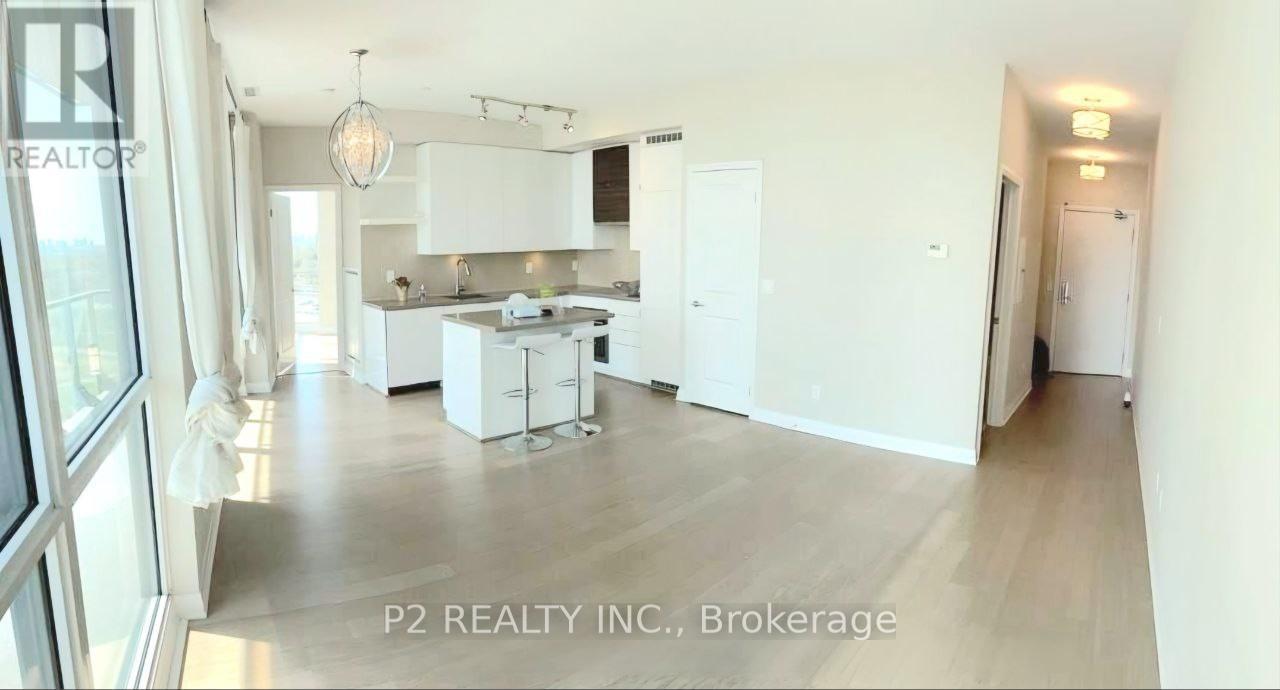2607 - 59 Annie Craig Drive Toronto, Ontario M8V 0C4
$2,690 Monthly
Enjoy uninterrupted panoramic lake views from this spectacular 26th-floor corner condo. This bright and airy unit features floor-to-ceiling windows and an open-concept layout, flooding the space with natural light. Step out onto your expansive 125 sq. ft. balcony to soak in mesmerizing lake and sunset vistas. Perfectly located just minutes from downtown, with easy access to highways, TTC, top-rated restaurants, grocery stores, LCBO, boutique shops, and scenic waterfront parks & trails. A true urban oasis - don't miss out! (id:58043)
Property Details
| MLS® Number | W12161650 |
| Property Type | Single Family |
| Community Name | Mimico |
| Amenities Near By | Beach, Marina, Public Transit, Schools |
| Community Features | Pet Restrictions |
| Features | Balcony, Carpet Free, In Suite Laundry |
| Parking Space Total | 1 |
| Pool Type | Indoor Pool |
| View Type | View, City View, Lake View, View Of Water |
| Water Front Type | Waterfront |
Building
| Bathroom Total | 1 |
| Bedrooms Above Ground | 1 |
| Bedrooms Total | 1 |
| Age | 6 To 10 Years |
| Amenities | Exercise Centre, Sauna, Visitor Parking, Security/concierge |
| Appliances | Garage Door Opener Remote(s), Oven - Built-in, Range |
| Cooling Type | Central Air Conditioning |
| Exterior Finish | Stucco |
| Fire Protection | Security Guard |
| Flooring Type | Laminate |
| Heating Fuel | Natural Gas |
| Heating Type | Forced Air |
| Size Interior | 600 - 699 Ft2 |
| Type | Apartment |
Parking
| Underground | |
| Garage |
Land
| Acreage | No |
| Land Amenities | Beach, Marina, Public Transit, Schools |
Rooms
| Level | Type | Length | Width | Dimensions |
|---|---|---|---|---|
| Flat | Living Room | 5.79 m | 4.11 m | 5.79 m x 4.11 m |
| Flat | Dining Room | 5.79 m | 4.11 m | 5.79 m x 4.11 m |
| Flat | Bedroom | 2.89 m | 3.73 m | 2.89 m x 3.73 m |
| Flat | Kitchen | 2.43 m | 2.89 m | 2.43 m x 2.89 m |
https://www.realtor.ca/real-estate/28342625/2607-59-annie-craig-drive-toronto-mimico-mimico
Contact Us
Contact us for more information
Pari Sharaf
Salesperson
30 Wertheim Crt Bldg A #4
Richmond Hill, Ontario L4B 1B9
(905) 597-1480
(905) 731-5269
www.p2realty.com/




















