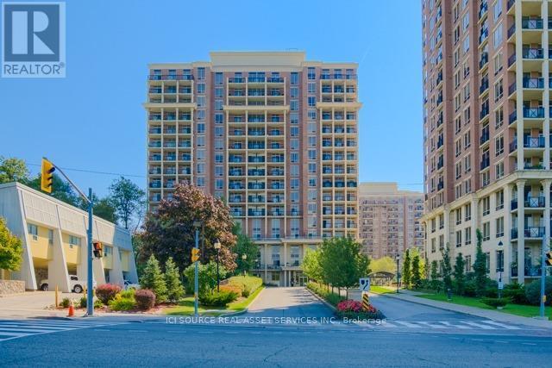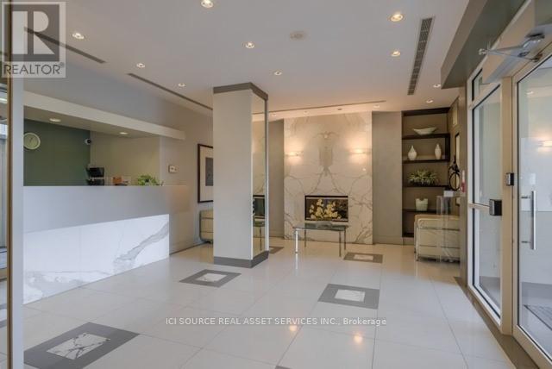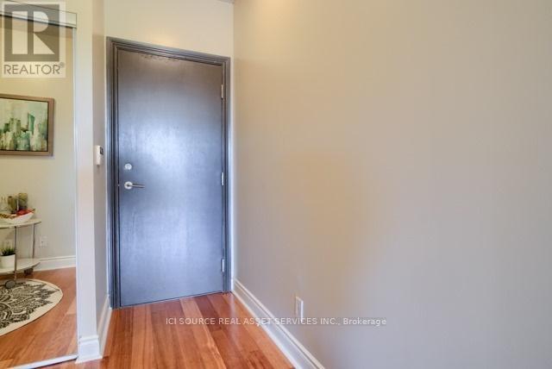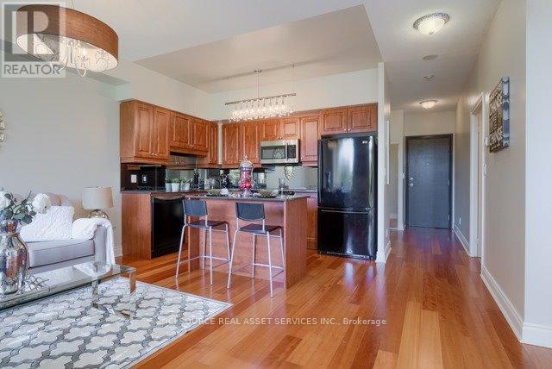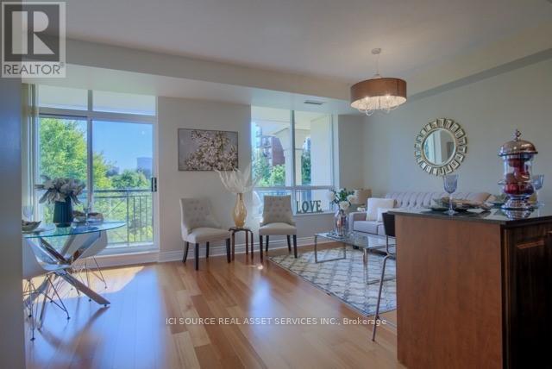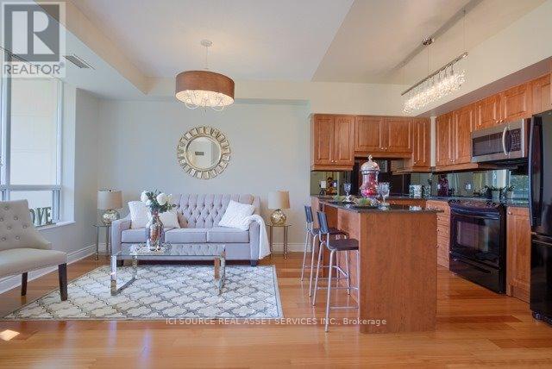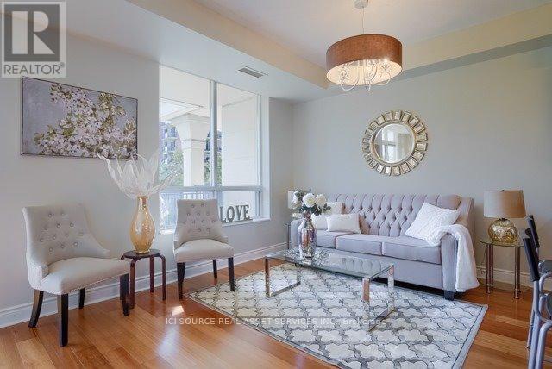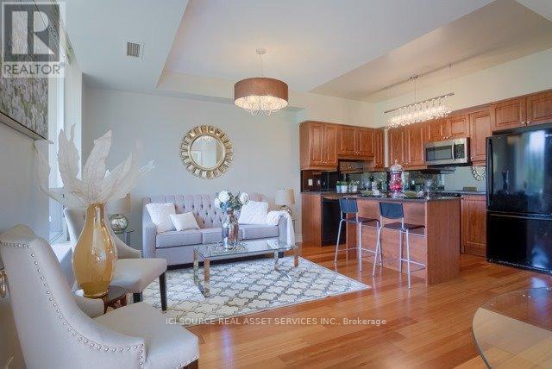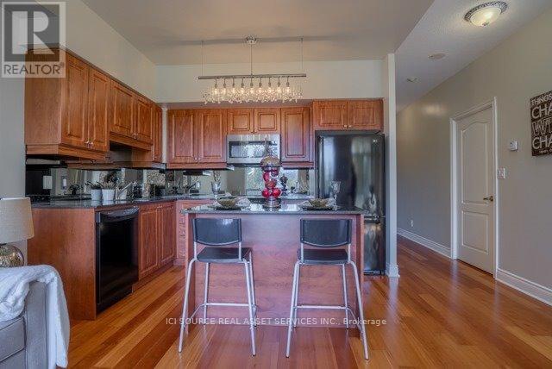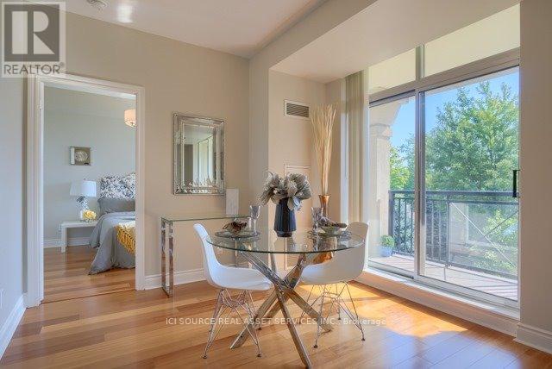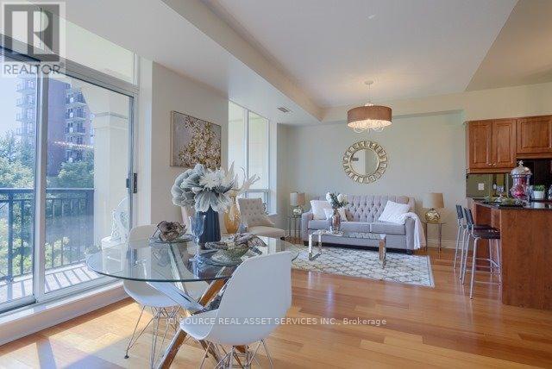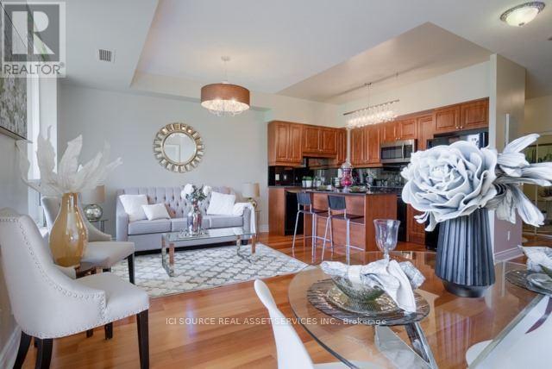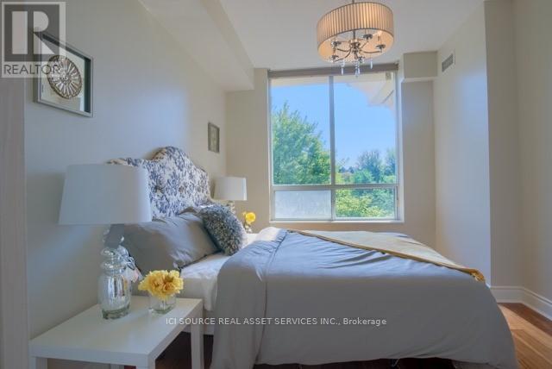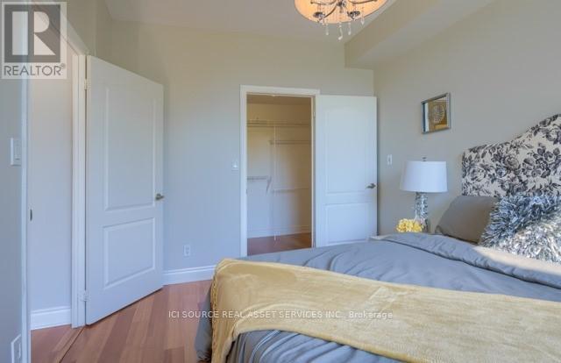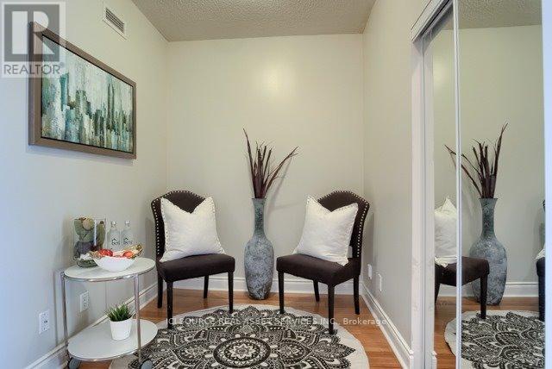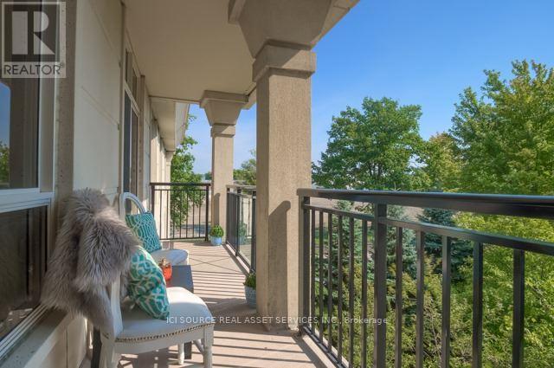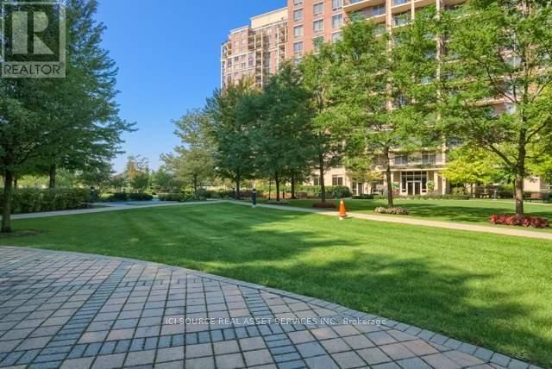306 - 1105 Leslie Street Toronto, Ontario M3C 4G9
$2,600 Monthly
Welcome To 1105 Leslie St Monarch Built 'Haven' At Eglinton & Leslie. This Bright, Tastefully Decorated, Has Spacious & Airy 1 Bed+Den Features 9' Ceilings, A Beautiful Large Open Kitchen With A Centre Island, Wood Flrs, Granite Countertops, Spacious Open Living/Dining Area, Oversized Balcony And A Beautiful Master Bedroom With A Large Walk-In Closet & Laundry! It's Across From Sunnybrook Park, Walking Distance To Transit & Shopping. Easy Access To 401/Dvp One Parking Spot, One Locker, Fridge, Stove, Dishwasher, Microwave/Exhaust, Washer, Dryer, 24 Hr Concierge, Guest Suite, Gym, Party & Media Rooms.*For Additional Property Details Click The Brochure Icon Below* (id:58043)
Property Details
| MLS® Number | C12164562 |
| Property Type | Single Family |
| Neigbourhood | North York |
| Community Name | Banbury-Don Mills |
| Community Features | Pet Restrictions |
| Features | Balcony, Carpet Free |
| Parking Space Total | 1 |
Building
| Bathroom Total | 1 |
| Bedrooms Above Ground | 1 |
| Bedrooms Below Ground | 1 |
| Bedrooms Total | 2 |
| Amenities | Security/concierge, Exercise Centre, Party Room, Storage - Locker |
| Cooling Type | Central Air Conditioning |
| Exterior Finish | Brick |
| Fire Protection | Security Guard |
| Heating Type | Forced Air |
| Size Interior | 700 - 799 Ft2 |
| Type | Apartment |
Parking
| Underground | |
| Garage |
Land
| Acreage | No |
Rooms
| Level | Type | Length | Width | Dimensions |
|---|---|---|---|---|
| Main Level | Bedroom | 3.35 m | 3.2 m | 3.35 m x 3.2 m |
| Main Level | Kitchen | 3.73 m | 2.67 m | 3.73 m x 2.67 m |
| Main Level | Living Room | 4.95 m | 3.96 m | 4.95 m x 3.96 m |
| Main Level | Dining Room | 4.95 m | 3.96 m | 4.95 m x 3.96 m |
| Main Level | Den | 2 m | 2.2 m | 2 m x 2.2 m |
Contact Us
Contact us for more information
James Tasca
Broker of Record
(800) 253-1787
(855) 517-6424
(855) 517-6424
www.icisource.ca/


