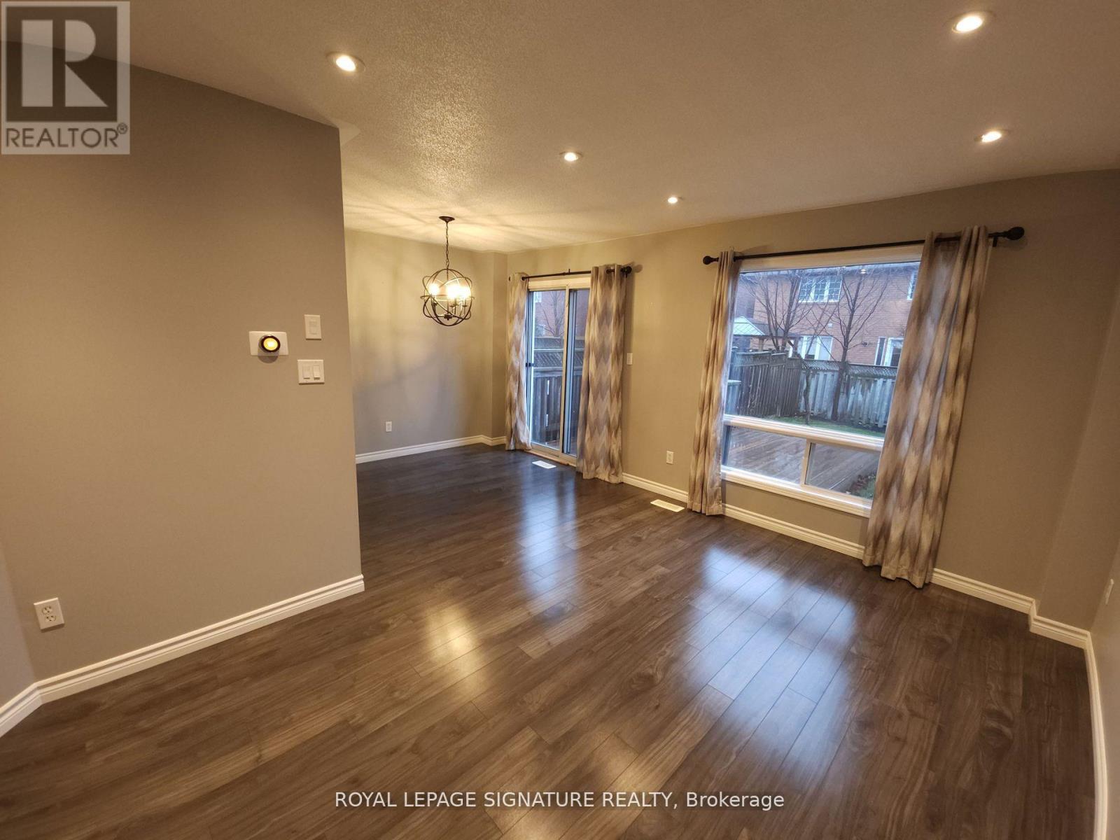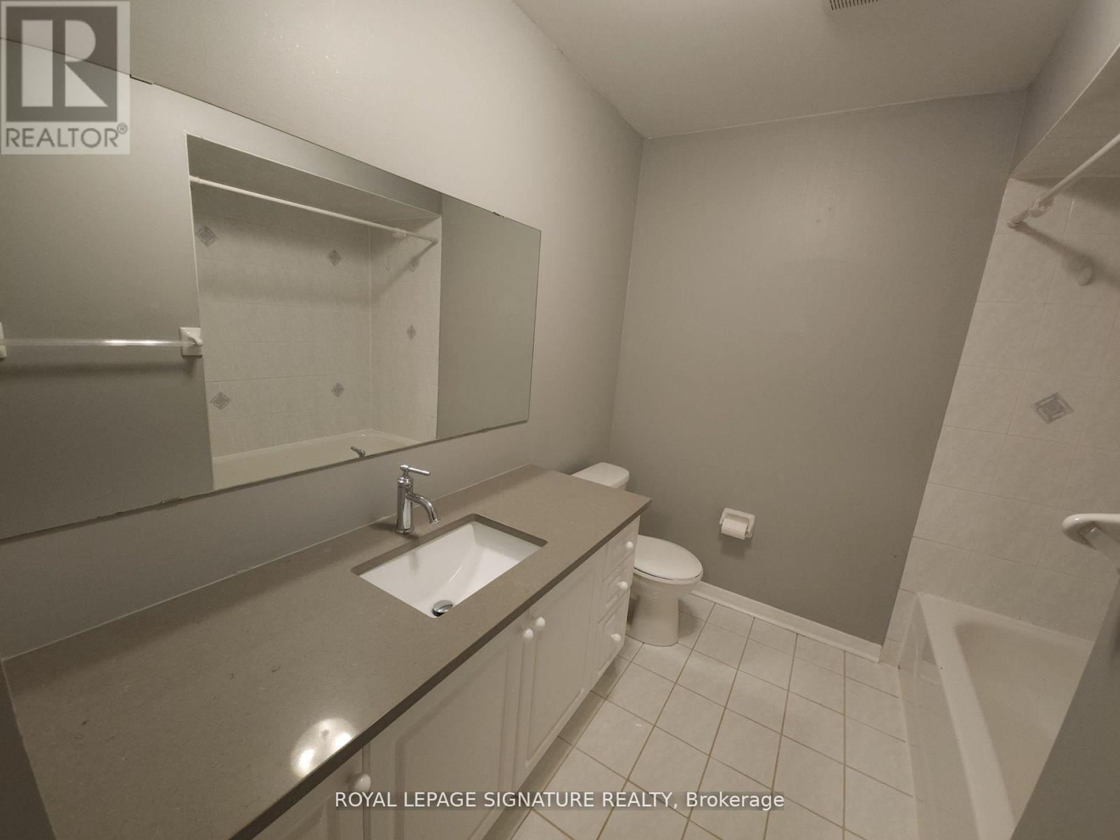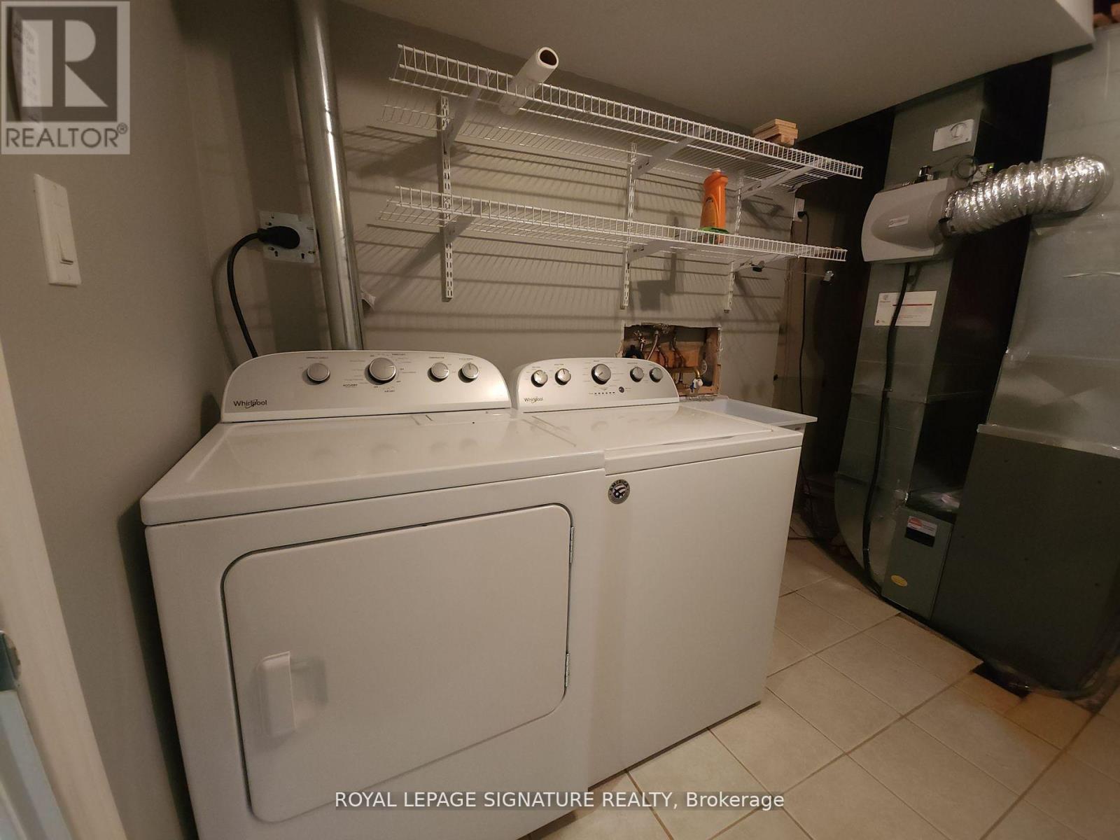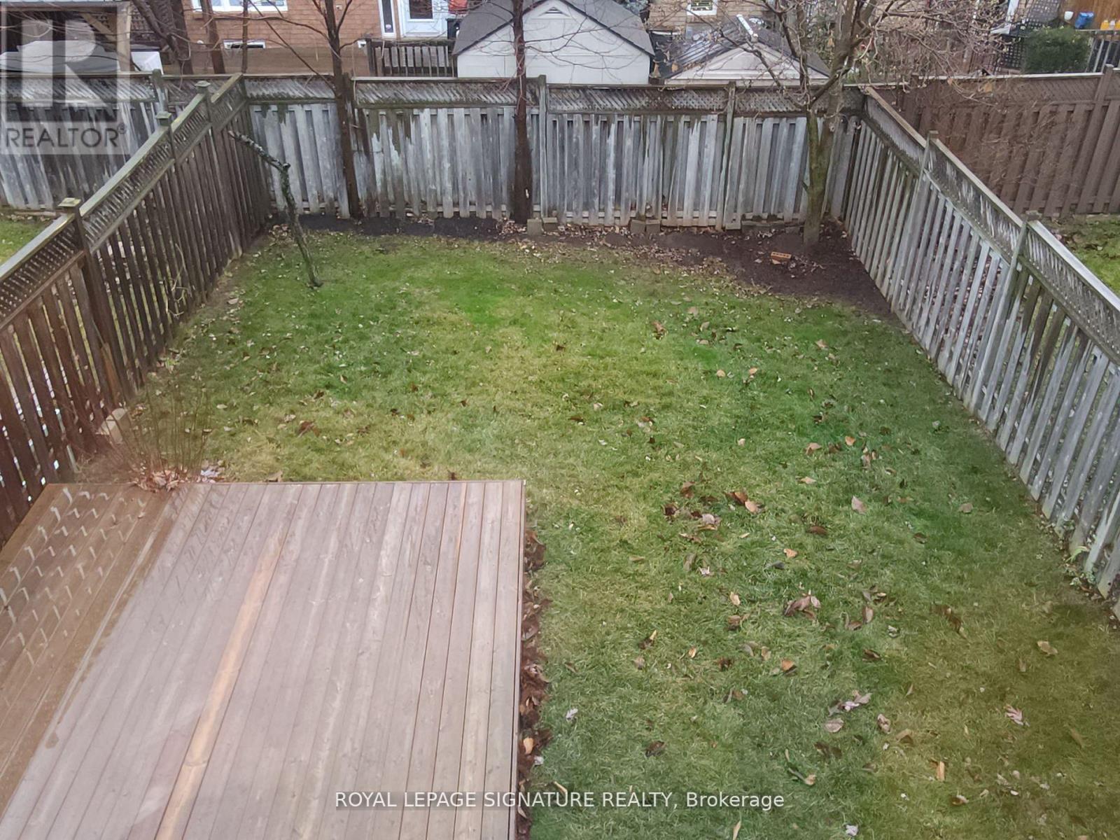2153 Shorncliffe Boulevard Oakville, Ontario L6M 3W7
$3,550 Monthly
Welcome to this exceptional end unit townhome, located in the sought-after West Oak Trail neighborhood. Situated in a prime location, this property offers unparalleled convenience, with close proximity to schools, amenities, highways, the hospital, and shopping. Recently renovated and impeccably maintained. Generously sized bedrooms, large primary bedroom with a walk-in closet, and 4-piece ensuite. Finished basement with room for home office and Rec room. Large fully fenced yard and a 2 tiered deck. 3 car parking, Updated, floors, carpets and appliances. No Pets (id:58043)
Property Details
| MLS® Number | W12164846 |
| Property Type | Single Family |
| Community Name | 1019 - WM Westmount |
| Amenities Near By | Hospital, Park, Schools |
| Community Features | Community Centre |
| Parking Space Total | 3 |
Building
| Bathroom Total | 3 |
| Bedrooms Above Ground | 3 |
| Bedrooms Total | 3 |
| Appliances | Dishwasher, Dryer, Garage Door Opener, Stove, Washer, Refrigerator |
| Basement Development | Finished |
| Basement Type | N/a (finished) |
| Construction Style Attachment | Attached |
| Cooling Type | Central Air Conditioning |
| Exterior Finish | Brick |
| Flooring Type | Laminate, Carpeted |
| Foundation Type | Brick |
| Half Bath Total | 1 |
| Heating Fuel | Natural Gas |
| Heating Type | Forced Air |
| Stories Total | 2 |
| Size Interior | 1,100 - 1,500 Ft2 |
| Type | Row / Townhouse |
| Utility Water | Municipal Water |
Parking
| Garage |
Land
| Acreage | No |
| Fence Type | Fenced Yard |
| Land Amenities | Hospital, Park, Schools |
| Sewer | Sanitary Sewer |
| Size Depth | 106 Ft ,7 In |
| Size Frontage | 25 Ft ,7 In |
| Size Irregular | 25.6 X 106.6 Ft |
| Size Total Text | 25.6 X 106.6 Ft |
Rooms
| Level | Type | Length | Width | Dimensions |
|---|---|---|---|---|
| Second Level | Primary Bedroom | 4.88 m | 3.05 m | 4.88 m x 3.05 m |
| Second Level | Bedroom 2 | 4.08 m | 3.05 m | 4.08 m x 3.05 m |
| Second Level | Bedroom 3 | 3.05 m | 2.87 m | 3.05 m x 2.87 m |
| Basement | Recreational, Games Room | Measurements not available | ||
| Basement | Laundry Room | Measurements not available | ||
| Main Level | Living Room | 4.88 m | 3.55 m | 4.88 m x 3.55 m |
| Main Level | Dining Room | 2.74 m | 2.56 m | 2.74 m x 2.56 m |
| Main Level | Kitchen | 5.15 m | 3.05 m | 5.15 m x 3.05 m |
Utilities
| Sewer | Installed |
Contact Us
Contact us for more information

Alex Abramov
Salesperson
alexabramov.royallepage.ca/
30 Eglinton Ave W Ste 7
Mississauga, Ontario L5R 3E7
(905) 568-2121
(905) 568-2588































