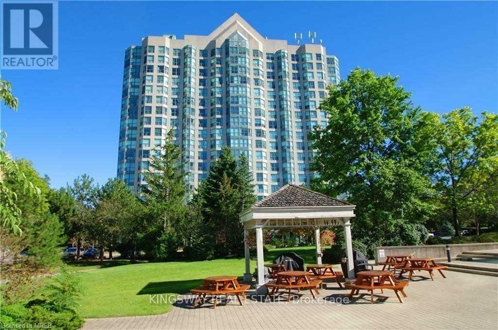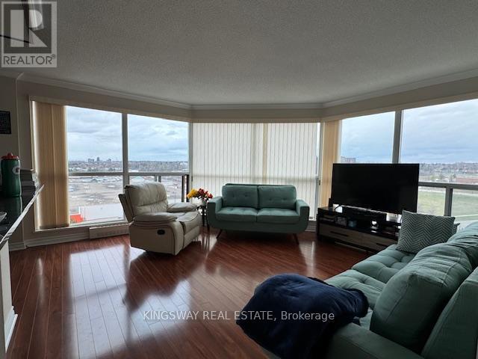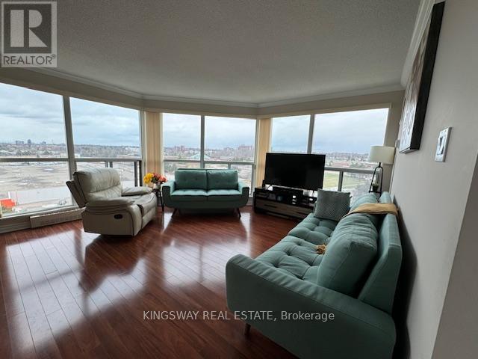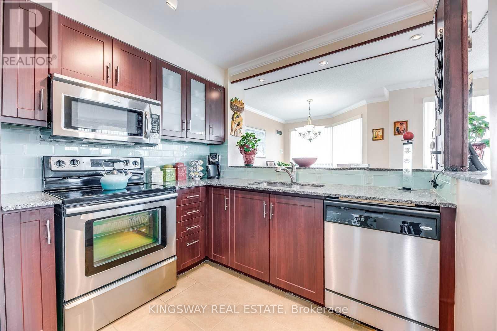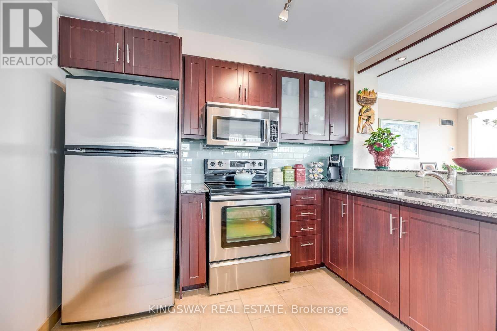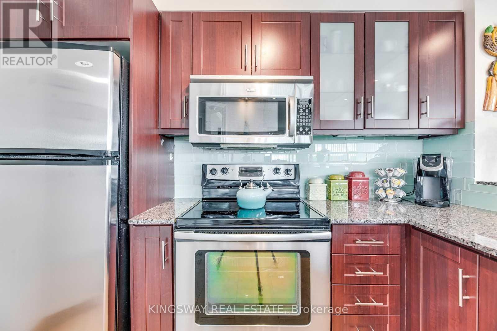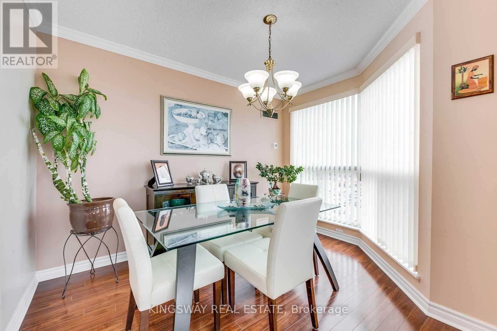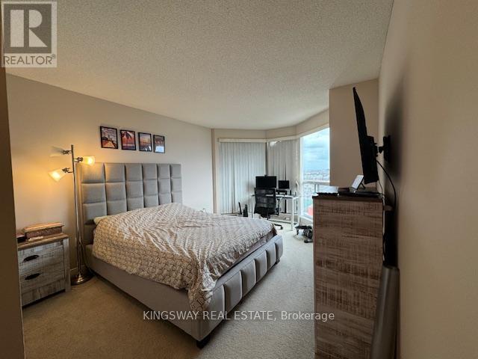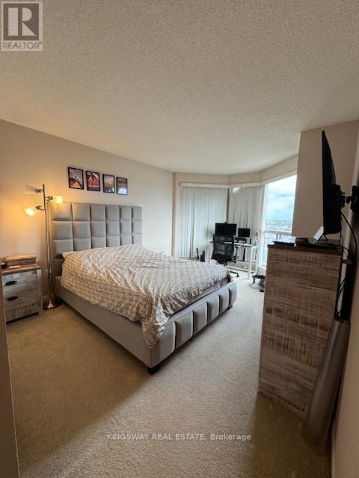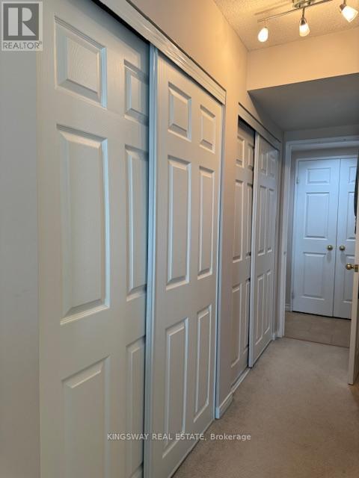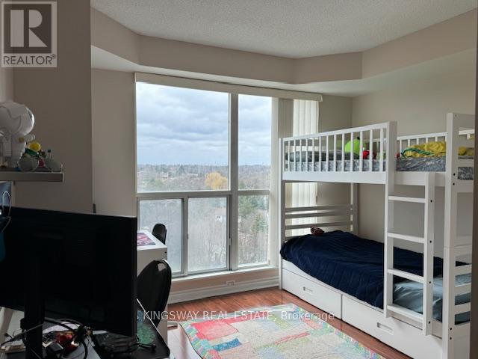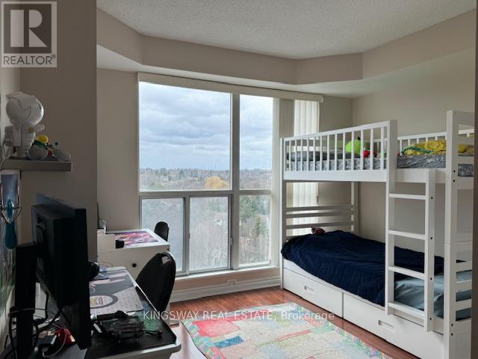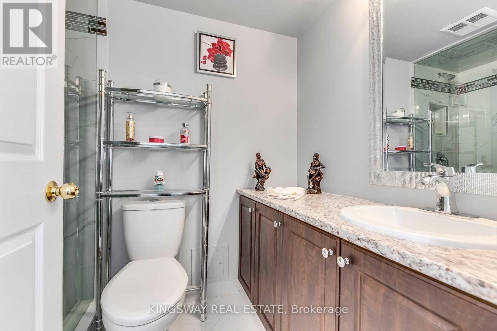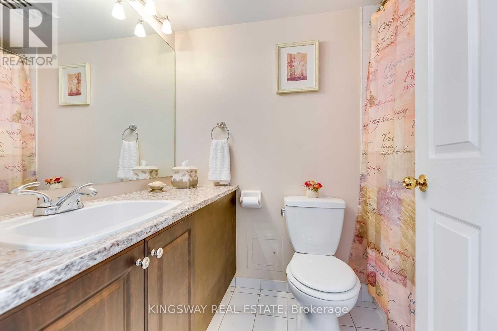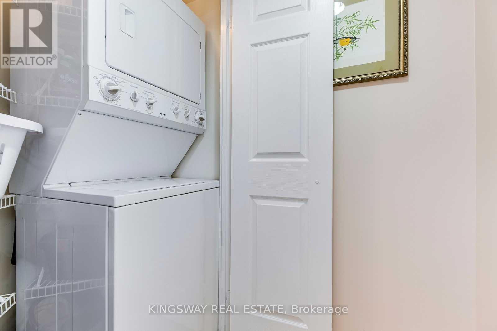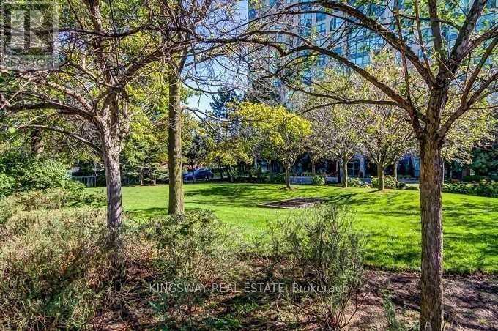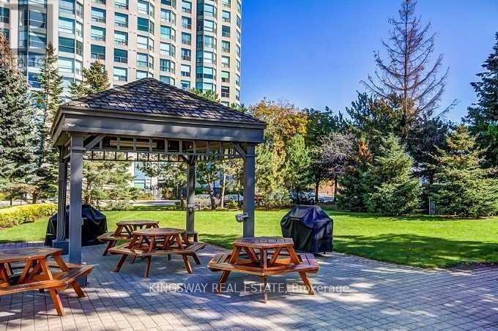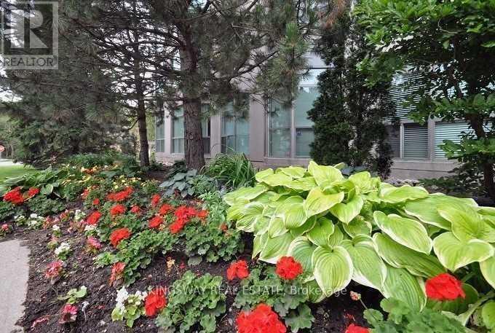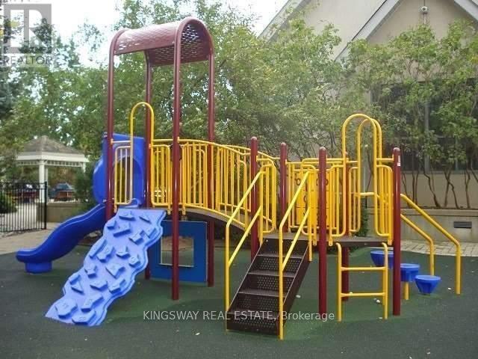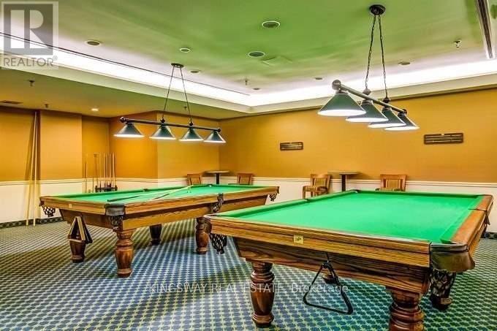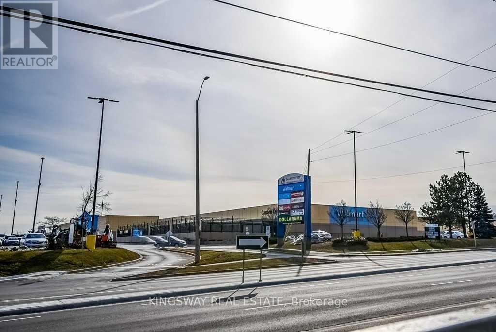1003 - 2177 Burnhamthorpe Road W Mississauga, Ontario L5L 5P9
$3,000 Monthly
Welcome To The Next Largest Suite In The Nevada Building, Bright and Spacious 2 bdr plus den/ solarium suite located in a prestigious 24- hour gated Community resort- style living in Erin Mills with beautifully landscaped gardens. Spectacular South West view of the lake Ontario . Spacious master bedroom with his or her close, second bedroom also includes a large closets. The unit has ample storage space and comes with a locker. Conveniently located within steps to Walmart , No frills, bus terminal with just one ride to University of Toronto or Square one , restaurant, shopping, coffee shop. Easy access to 403. Rent includes all utilities including hydro and wifi. Some pics are from earlier staged listing of the unit. Super Clean, Spacious Primary Bedroom And 2 Full Bathrooms. Community With 24 Hr Live Security. Includes All Utilities Plus Rogers Vip Cable Tv, High-Speed Internet, 1 Parking And 1 Locker. Quaint Community Backing On to Wooded Ravine With Nature Trails And Offering Access To A Multi-Activity Recreation Facility. (id:58043)
Property Details
| MLS® Number | W12167801 |
| Property Type | Single Family |
| Community Name | Erin Mills |
| Community Features | Pets Not Allowed |
| Parking Space Total | 1 |
| Pool Type | Indoor Pool |
| View Type | City View |
Building
| Bathroom Total | 2 |
| Bedrooms Above Ground | 2 |
| Bedrooms Total | 2 |
| Age | 31 To 50 Years |
| Amenities | Exercise Centre, Security/concierge, Visitor Parking, Party Room, Storage - Locker |
| Appliances | Intercom, Dishwasher, Dryer, Stove, Washer, Refrigerator |
| Cooling Type | Central Air Conditioning |
| Exterior Finish | Concrete |
| Flooring Type | Laminate |
| Heating Fuel | Electric |
| Heating Type | Forced Air |
| Size Interior | 1,000 - 1,199 Ft2 |
| Type | Apartment |
Parking
| Underground | |
| No Garage |
Land
| Acreage | No |
Rooms
| Level | Type | Length | Width | Dimensions |
|---|---|---|---|---|
| Flat | Living Room | 4.27 m | 4.27 m | 4.27 m x 4.27 m |
| Flat | Dining Room | 3.05 m | 3.66 m | 3.05 m x 3.66 m |
| Flat | Kitchen | 2.44 m | 2.74 m | 2.44 m x 2.74 m |
| Flat | Primary Bedroom | 3.43 m | 3.96 m | 3.43 m x 3.96 m |
| Flat | Bedroom 2 | 3.35 m | 3.66 m | 3.35 m x 3.66 m |
| Flat | Foyer | 2.29 m | 2.29 m | 2.29 m x 2.29 m |
Contact Us
Contact us for more information
Priyanka Nambiar
Salesperson
(647) 679-0123
(905) 277-2000
(905) 277-0020
www.kingswayrealestate.com/


