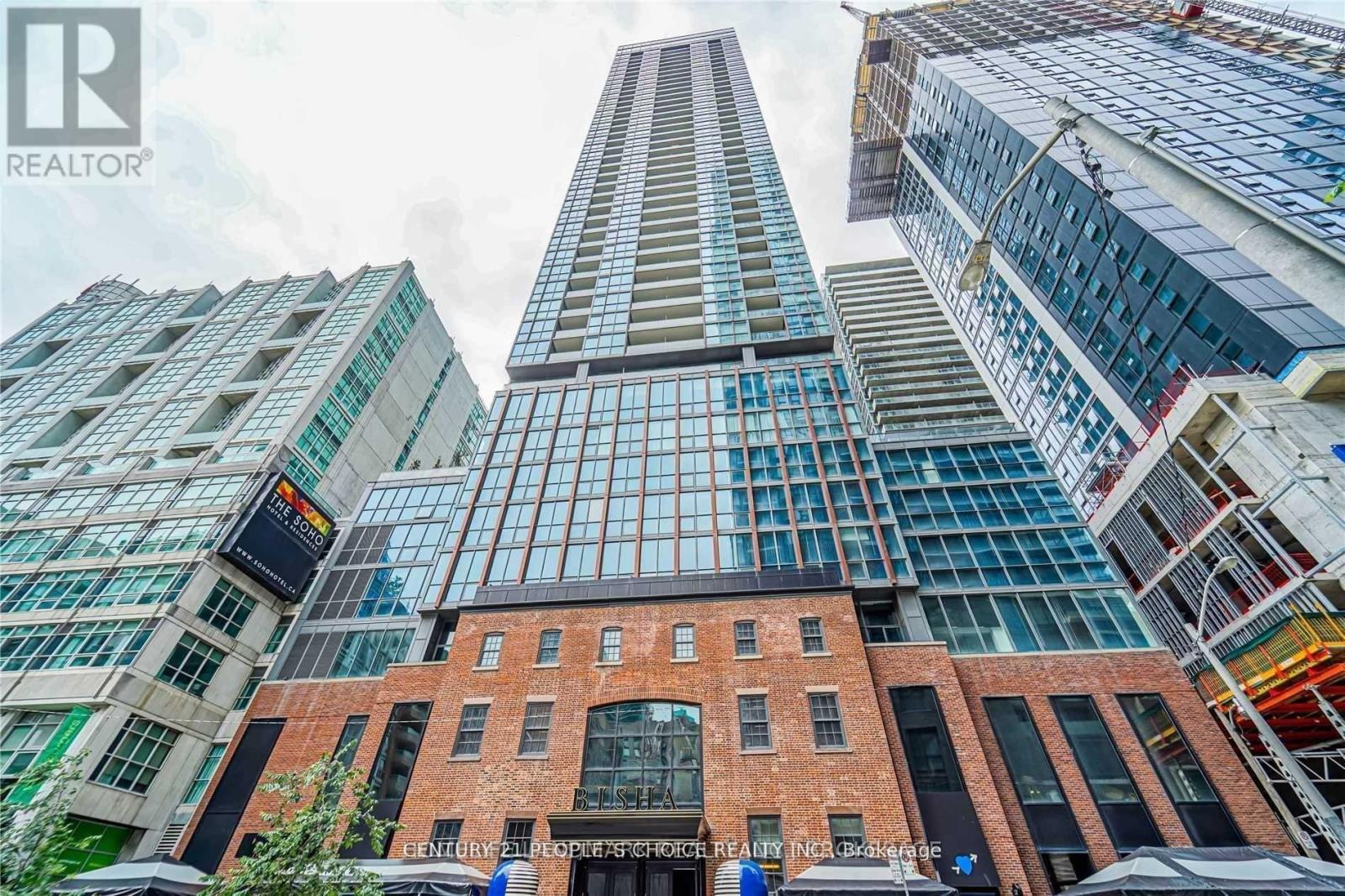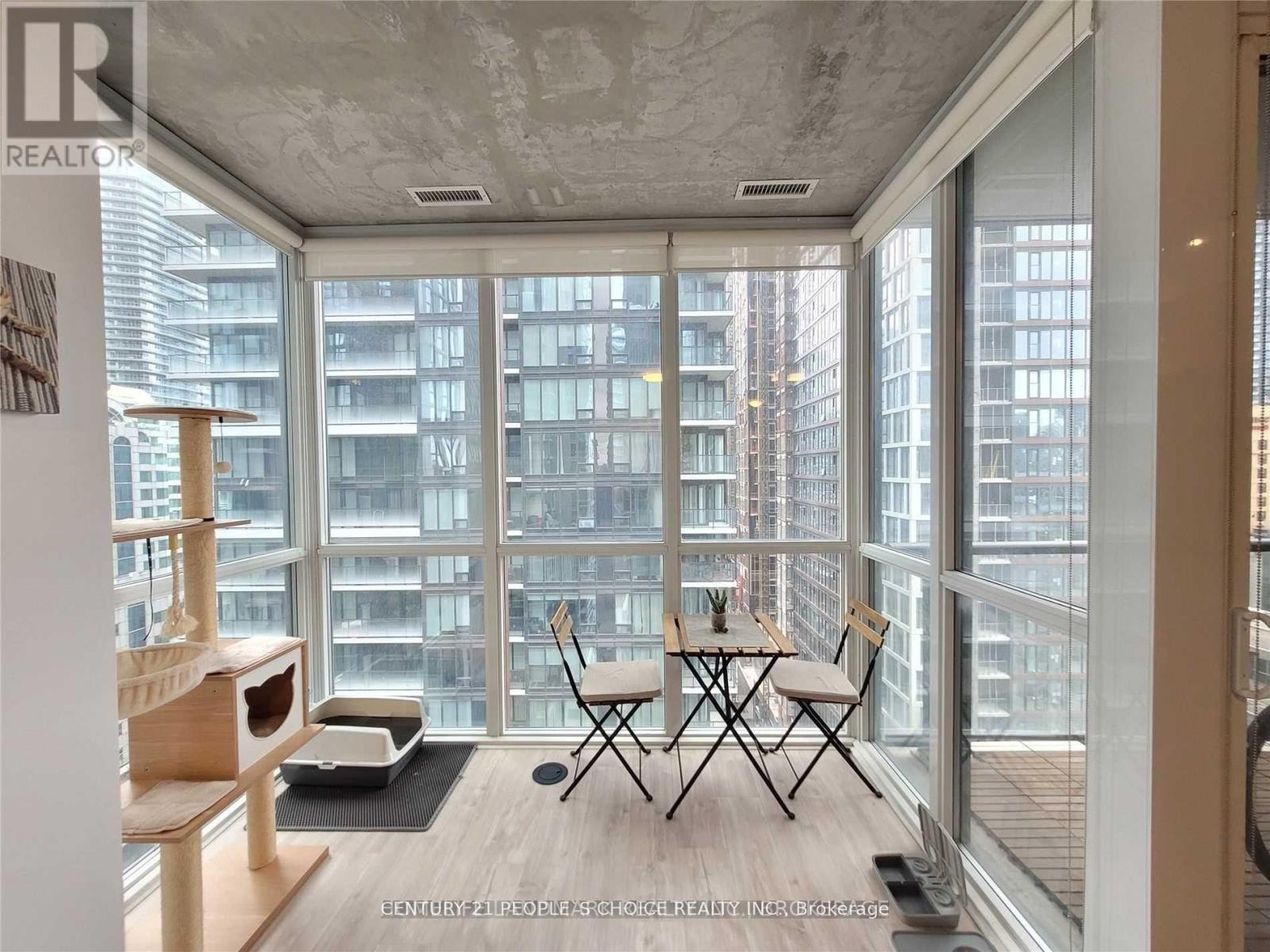1702 - 88 Blue Jays Way Toronto, Ontario M5V 2G3
$2,795 Monthly
Toronto Broadway- Bisha Hotel & Residences. The Best Layout 624 Sq.Ft.+ 41 Sq.Ft. Balcony Of The1Bdrm + Den. Corner Unit!! Luxury Amenities Include A Roof Top Deck W/Infinity Pool,24 Hr. ConciergeFitness Centre. Two Famous Restaurants In The Building.9 Ft. Ceiling, Hardwood Floor Throughout.Northeast Exposure W/ Direct View Of CN Tower On Balcony, 9 Foot Exposed Concrete Ceiling. WalkingDistance To Union Station, Scotiabank Arena, Rogers Center, Live Theater, Music Venues & AllAmenities. Designer Pre-Engineered Hardwood Floors & Spacious Balcony. Contemporary KitchenCabinetry & Table/Island Combo Designed By Munge Leung. Stylish Open Concept. (id:58043)
Property Details
| MLS® Number | C12171632 |
| Property Type | Single Family |
| Neigbourhood | Spadina—Fort York |
| Community Name | Waterfront Communities C1 |
| Community Features | Pet Restrictions |
| Features | Balcony, Carpet Free |
| Pool Type | Outdoor Pool |
Building
| Bathroom Total | 1 |
| Bedrooms Above Ground | 1 |
| Bedrooms Below Ground | 1 |
| Bedrooms Total | 2 |
| Amenities | Security/concierge, Exercise Centre |
| Appliances | Blinds, Cooktop, Dryer, Microwave, Oven, Washer, Refrigerator |
| Cooling Type | Central Air Conditioning |
| Exterior Finish | Concrete |
| Flooring Type | Hardwood |
| Heating Fuel | Natural Gas |
| Heating Type | Forced Air |
| Size Interior | 600 - 699 Ft2 |
| Type | Apartment |
Parking
| No Garage |
Land
| Acreage | No |
Rooms
| Level | Type | Length | Width | Dimensions |
|---|---|---|---|---|
| Flat | Living Room | 4.95 m | 4.6 m | 4.95 m x 4.6 m |
| Flat | Dining Room | Measurements not available | ||
| Flat | Kitchen | Measurements not available | ||
| Flat | Primary Bedroom | 3.25 m | 2.8 m | 3.25 m x 2.8 m |
| Flat | Study | Measurements not available |
Contact Us
Contact us for more information
Zia Md Nowroz Bhuiyan
Salesperson
120 Matheson Blvd E #103
Mississauga, Ontario L4Z 1X1
(905) 366-8100
(905) 366-8101
















