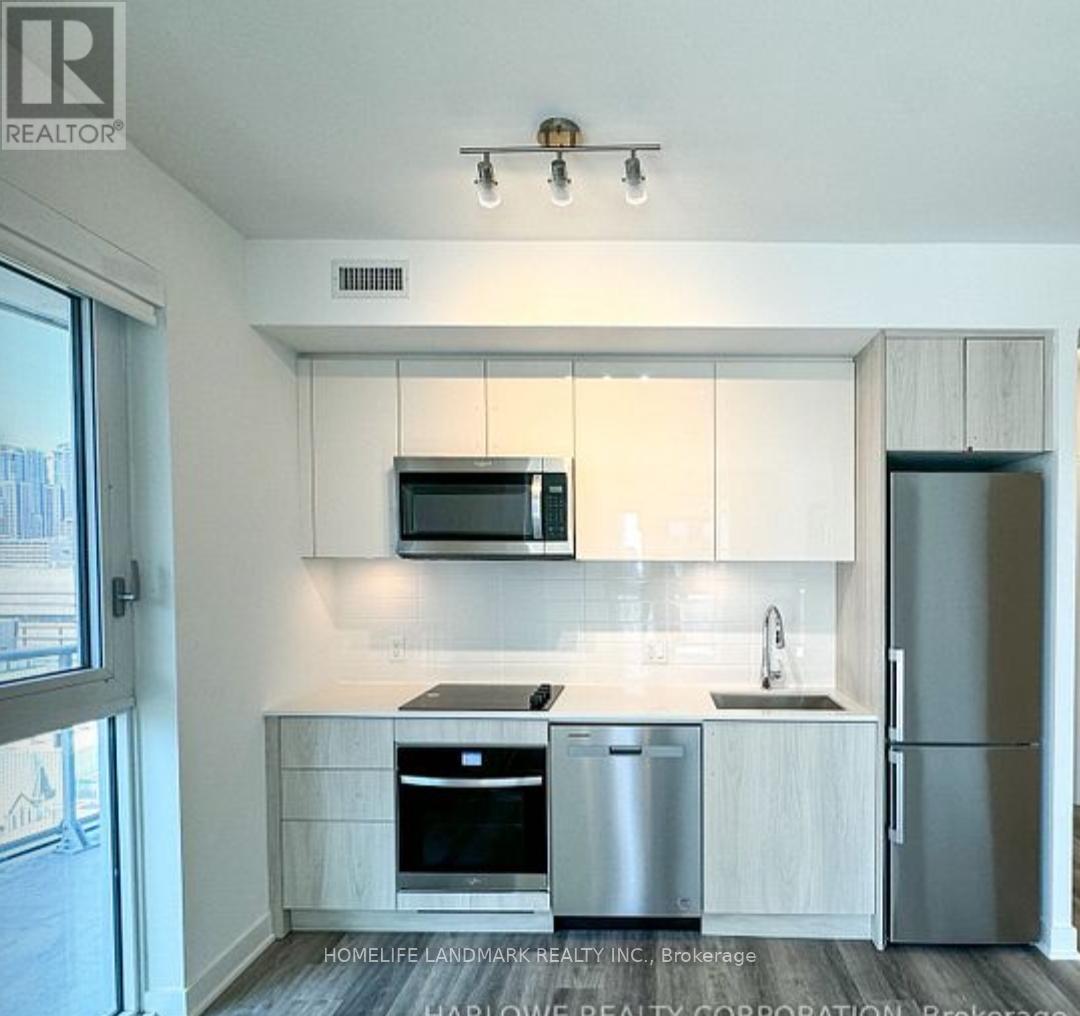2010 - 100 Dalhousie Street Toronto, Ontario M5B 0C7
$3,280 Monthly
Welcome To this one year new condo unit located In The Heart Of Toronto, 5 mins walk to Eaton Center, A middle Level on the 52 Storey High-Rise Tower, 2Brs Plus big Den, 2 Bath W/ 2 Balconies, Corner Of Dundas and Church, unit with Luxurious Finishes & Breathtaking Views .Steps To Public Transit, Boutique Shops, Restaurants, University & Cinemas! 14,000Sf Space Of Exceptional Indoor & Outdoor Amenities Include: Fitness Centre, Yoga Room, Steam Room, Sauna, Party Room, Barbeques and More! Don't miss this Charming Home!!! (id:58043)
Property Details
| MLS® Number | C12174257 |
| Property Type | Single Family |
| Community Name | Church-Yonge Corridor |
| Amenities Near By | Hospital, Park, Place Of Worship, Public Transit, Schools |
| Community Features | Pet Restrictions |
| Features | Balcony |
| Parking Space Total | 1 |
Building
| Bathroom Total | 2 |
| Bedrooms Above Ground | 2 |
| Bedrooms Below Ground | 1 |
| Bedrooms Total | 3 |
| Age | New Building |
| Amenities | Exercise Centre, Party Room, Sauna |
| Appliances | Dishwasher, Dryer, Microwave, Oven, Stove, Washer, Refrigerator |
| Cooling Type | Central Air Conditioning |
| Exterior Finish | Concrete |
| Flooring Type | Laminate |
| Heating Fuel | Natural Gas |
| Heating Type | Forced Air |
| Size Interior | 800 - 899 Ft2 |
| Type | Apartment |
Parking
| Underground | |
| Garage |
Land
| Acreage | No |
| Land Amenities | Hospital, Park, Place Of Worship, Public Transit, Schools |
Rooms
| Level | Type | Length | Width | Dimensions |
|---|---|---|---|---|
| Main Level | Living Room | 7.39 m | 3.38 m | 7.39 m x 3.38 m |
| Main Level | Dining Room | 7.39 m | 3.38 m | 7.39 m x 3.38 m |
| Main Level | Kitchen | 7.39 m | 3.38 m | 7.39 m x 3.38 m |
| Main Level | Primary Bedroom | 3.48 m | 2.82 m | 3.48 m x 2.82 m |
| Main Level | Bedroom 2 | 2.69 m | 2.74 m | 2.69 m x 2.74 m |
| Main Level | Den | 2.51 m | 2.06 m | 2.51 m x 2.06 m |
Contact Us
Contact us for more information
Philip Liao
Salesperson
7240 Woodbine Ave Unit 103
Markham, Ontario L3R 1A4
(905) 305-1600
(905) 305-1609
www.homelifelandmark.com/










