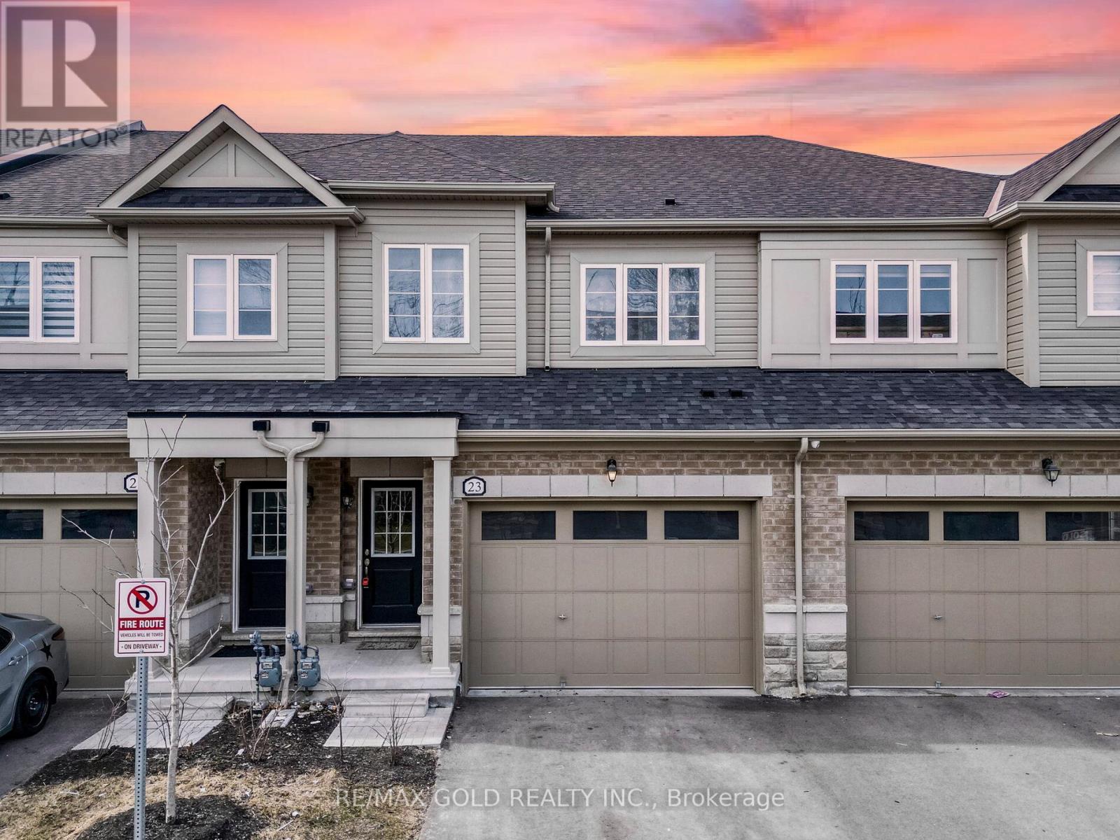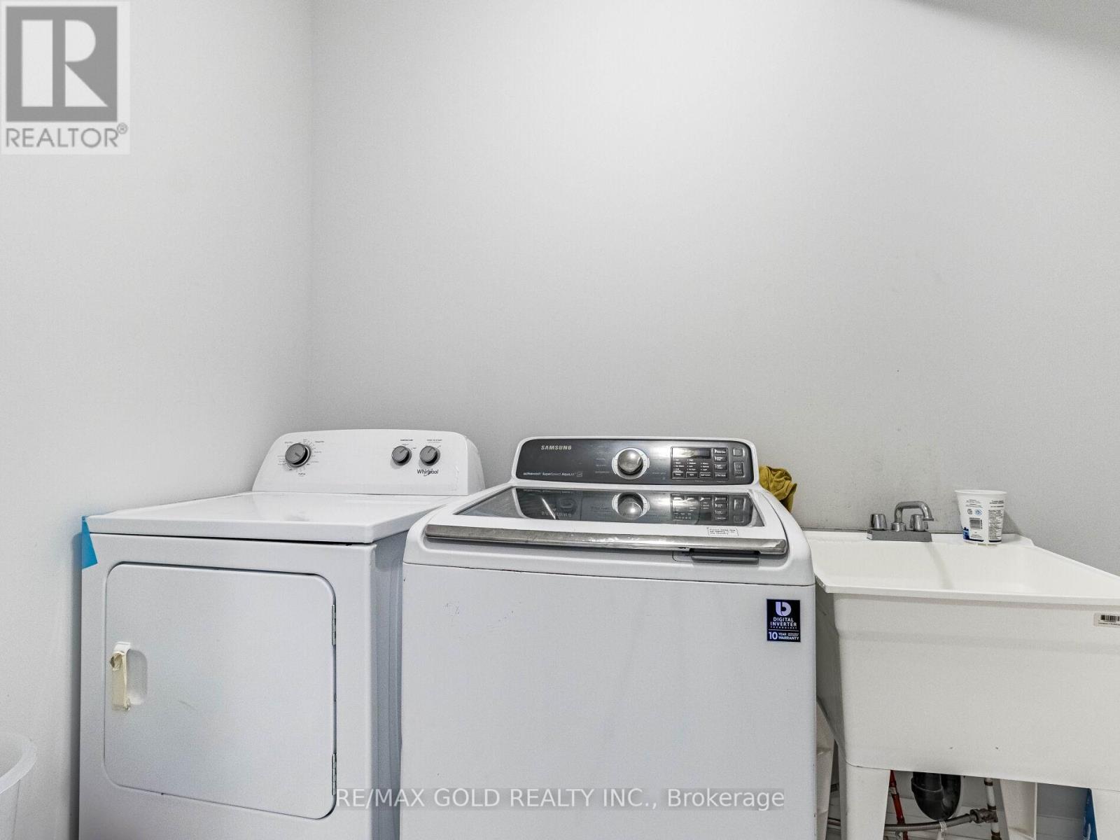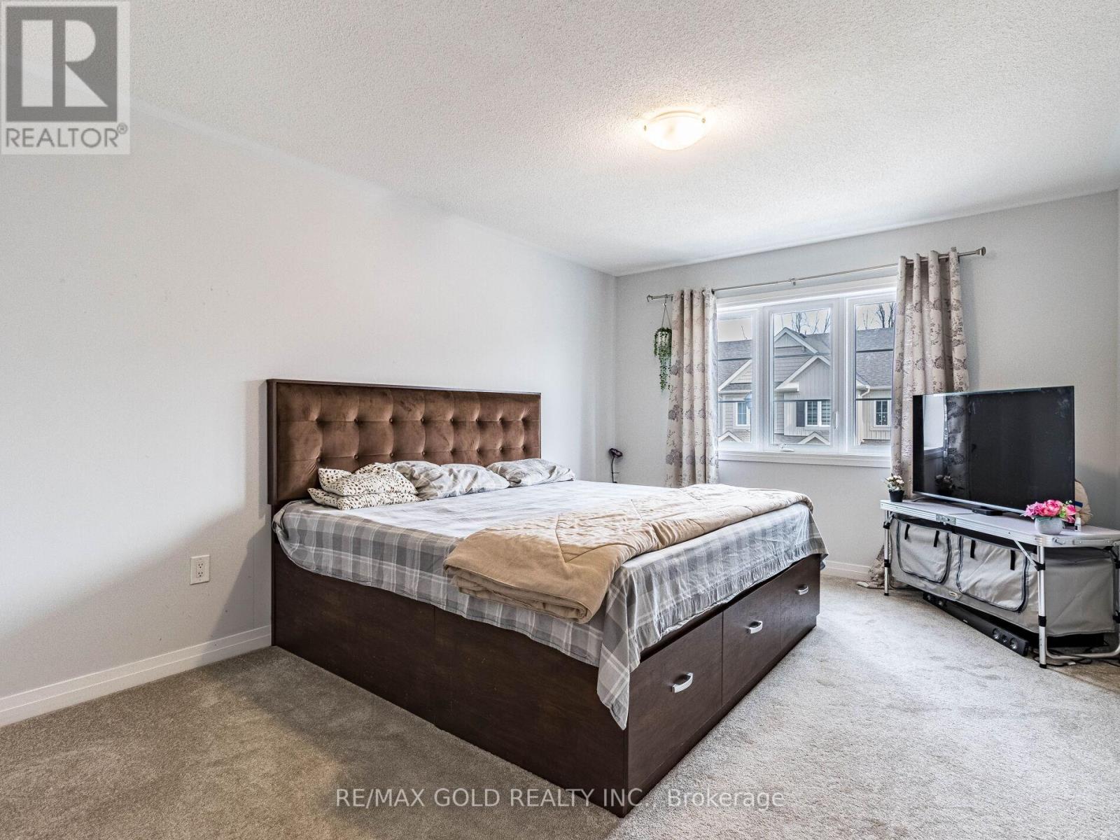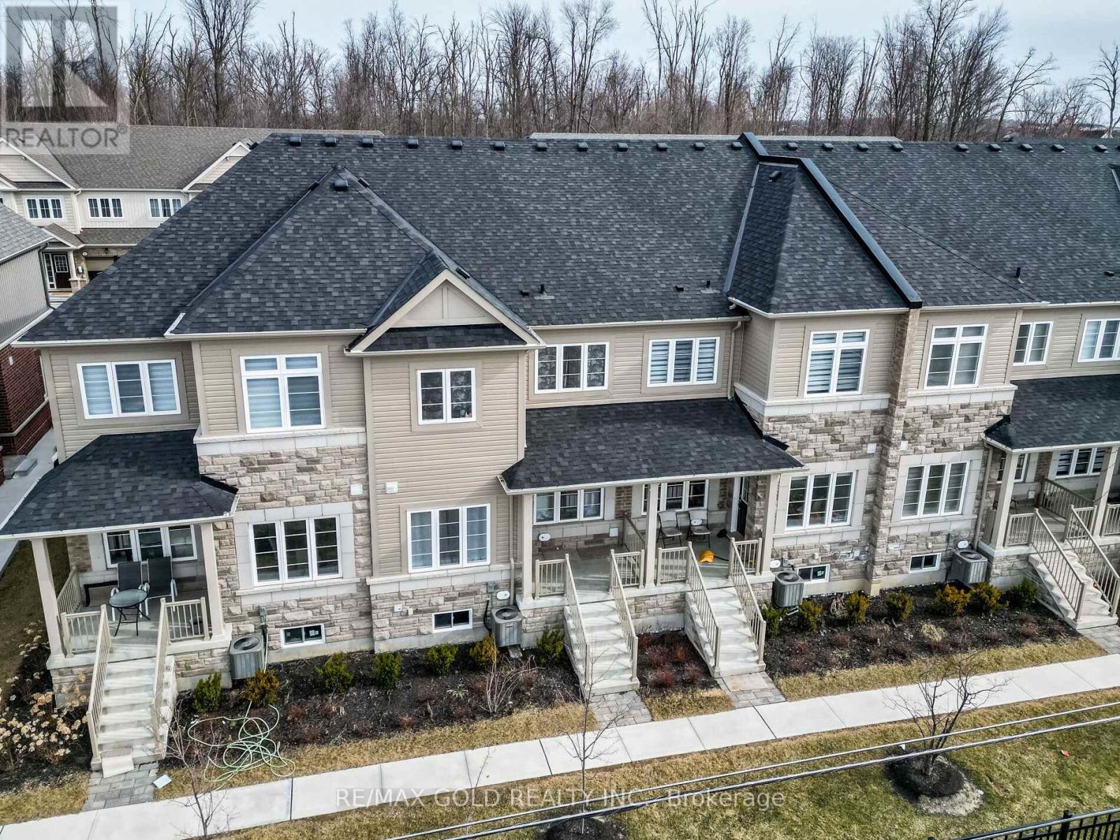23 Brixham Lane Brampton, Ontario L7A 5K2
$3,000 Monthly
Gorgeous House Available to Lease from July 1,2025 ! This Stunning 4-Bedrooms, 3-Washrooms Home Sits On A Premium Lot With No Sidewalk, Offering Unbeatable Value And Convenience! Step Inside And Be Greeted By An Elegant Open-To-Above Foyer, Creating A Grand First Impression! The 9' High Ceilings On The Main Floor Enhance The Sense Of Space And Airiness. The Open-Concept Great Room Is Perfect For Relaxing And Entertaining, While The Gleaming Hardwood Floors On The Main Level Add A Touch Of Elegance And Luxury. The Designer Chefs Kitchen Is A True Standout, Featuring A Center Island,High-End Stainless Steel Appliances, And Stylish Finishes, Making It Both Functional And Stunning! The Master Bedroom Is A Private Retreat, Offering Walk-In Closets And A Luxurious 5-Piece Ensuite, Providing A Spa-Like Experience Right At Home! All Four Bedrooms Are Generously Sized, Offering Ample Space And Comfort For The Whole Family. This Home Also Features The Potential For A Separate Side Entrance To The Basement, Offering Future Expansion Or Rental Income Opportunities! Enjoy The Beautifully Landscaped Backyard With A Concrete Patio, Perfect For Outdoor Dining, Gatherings, And Relaxation! Central Air Conditioning Ensures Comfort Throughout The Year. With Premium Finishes, Thoughtful Design, And A Prime Lot Location, This Home Offers The Best Of Luxury And Practicality! Steps To School, Park, And Amenities. Stylish Living Space With Plenty Of Room To Grow! Don't Miss Out On This Incredible Opportunity Schedule Your Viewing Today Before Its Gone! (id:58043)
Property Details
| MLS® Number | W12158628 |
| Property Type | Single Family |
| Community Name | Fletcher's Meadow |
| Parking Space Total | 2 |
Building
| Bathroom Total | 3 |
| Bedrooms Above Ground | 4 |
| Bedrooms Total | 4 |
| Appliances | Garage Door Opener Remote(s) |
| Basement Type | Full |
| Construction Style Attachment | Attached |
| Cooling Type | Central Air Conditioning |
| Exterior Finish | Brick, Vinyl Siding |
| Flooring Type | Ceramic, Hardwood, Carpeted |
| Foundation Type | Concrete |
| Half Bath Total | 1 |
| Heating Fuel | Natural Gas |
| Heating Type | Forced Air |
| Stories Total | 2 |
| Size Interior | 1,500 - 2,000 Ft2 |
| Type | Row / Townhouse |
| Utility Water | Municipal Water |
Parking
| Attached Garage | |
| Garage |
Land
| Acreage | No |
| Sewer | Sanitary Sewer |
| Size Depth | 107 Ft ,9 In |
| Size Frontage | 20 Ft |
| Size Irregular | 20 X 107.8 Ft |
| Size Total Text | 20 X 107.8 Ft |
Rooms
| Level | Type | Length | Width | Dimensions |
|---|---|---|---|---|
| Second Level | Primary Bedroom | 4.57 m | 3.35 m | 4.57 m x 3.35 m |
| Second Level | Bedroom 2 | 3.81 m | 2.86 m | 3.81 m x 2.86 m |
| Second Level | Bedroom 3 | 3.66 m | 2.86 m | 3.66 m x 2.86 m |
| Second Level | Bedroom 4 | 4.69 m | 2.38 m | 4.69 m x 2.38 m |
| Main Level | Foyer | 6.09 m | 1.41 m | 6.09 m x 1.41 m |
| Main Level | Living Room | 4.02 m | 2.99 m | 4.02 m x 2.99 m |
| Main Level | Kitchen | 3.96 m | 2.47 m | 3.96 m x 2.47 m |
| Main Level | Eating Area | 4.12 m | 2.47 m | 4.12 m x 2.47 m |
| Main Level | Laundry Room | 3.05 m | 2.13 m | 3.05 m x 2.13 m |
Utilities
| Cable | Available |
| Electricity | Available |
| Sewer | Available |
Contact Us
Contact us for more information

Manjinder Singh
Broker
www.manjindersingh.com/
490 Bramalea Road Suite 400
Brampton, Ontario L6T 0G1
(905) 456-3232
(905) 455-7123
Amraj Kaur
Salesperson
2720 North Park Drive #201
Brampton, Ontario L6S 0E9
(905) 456-1010
(905) 673-8900
































