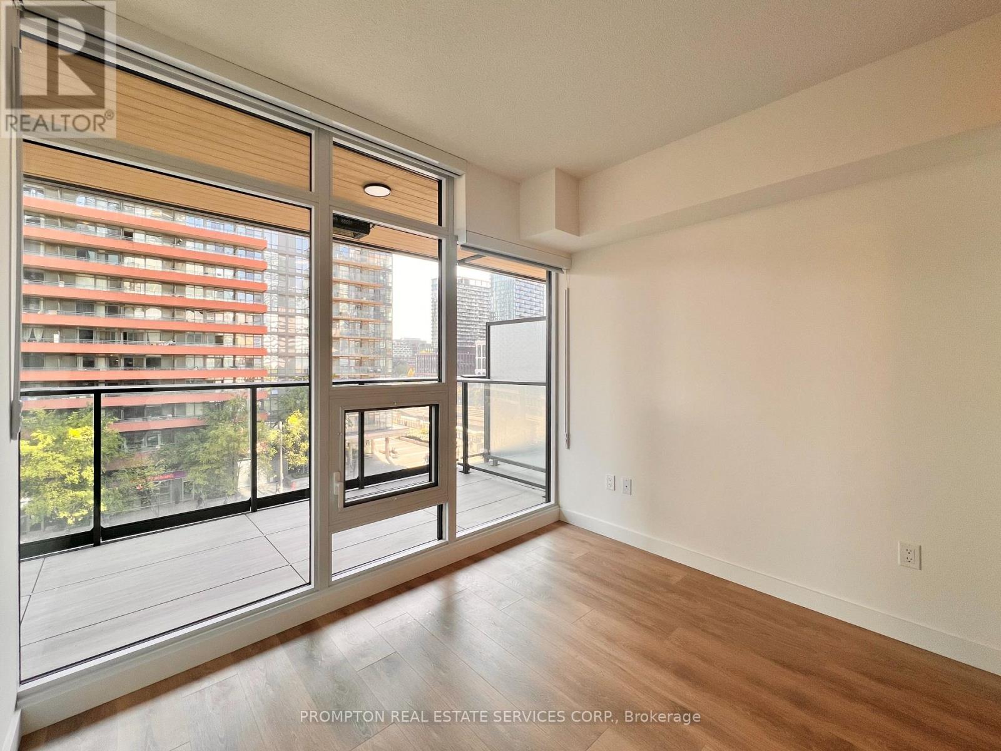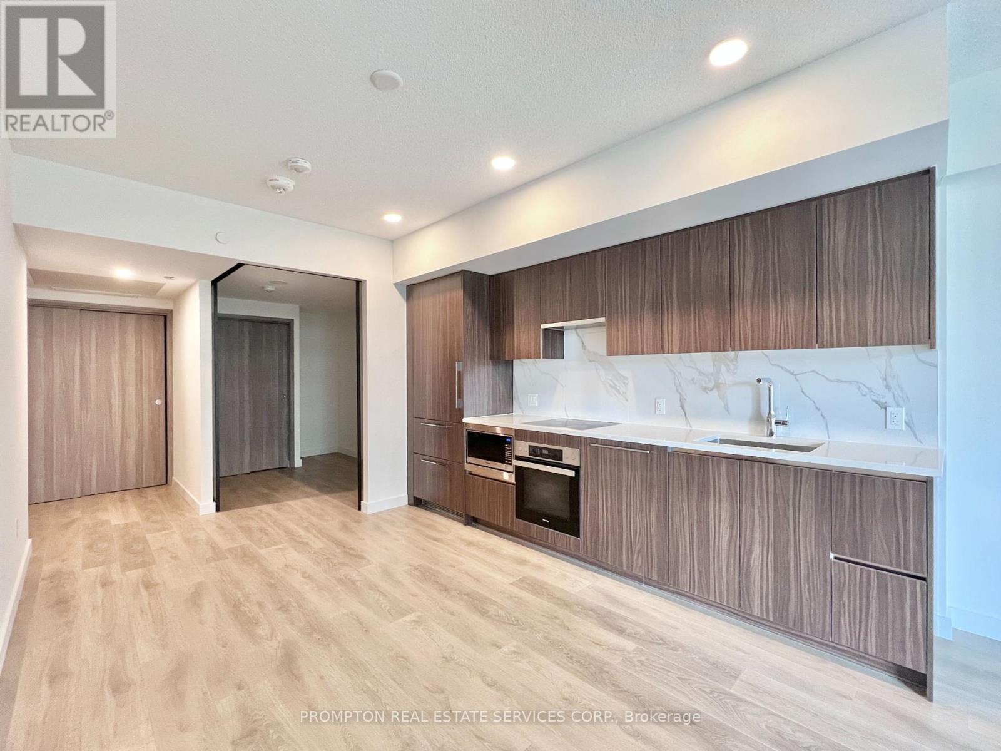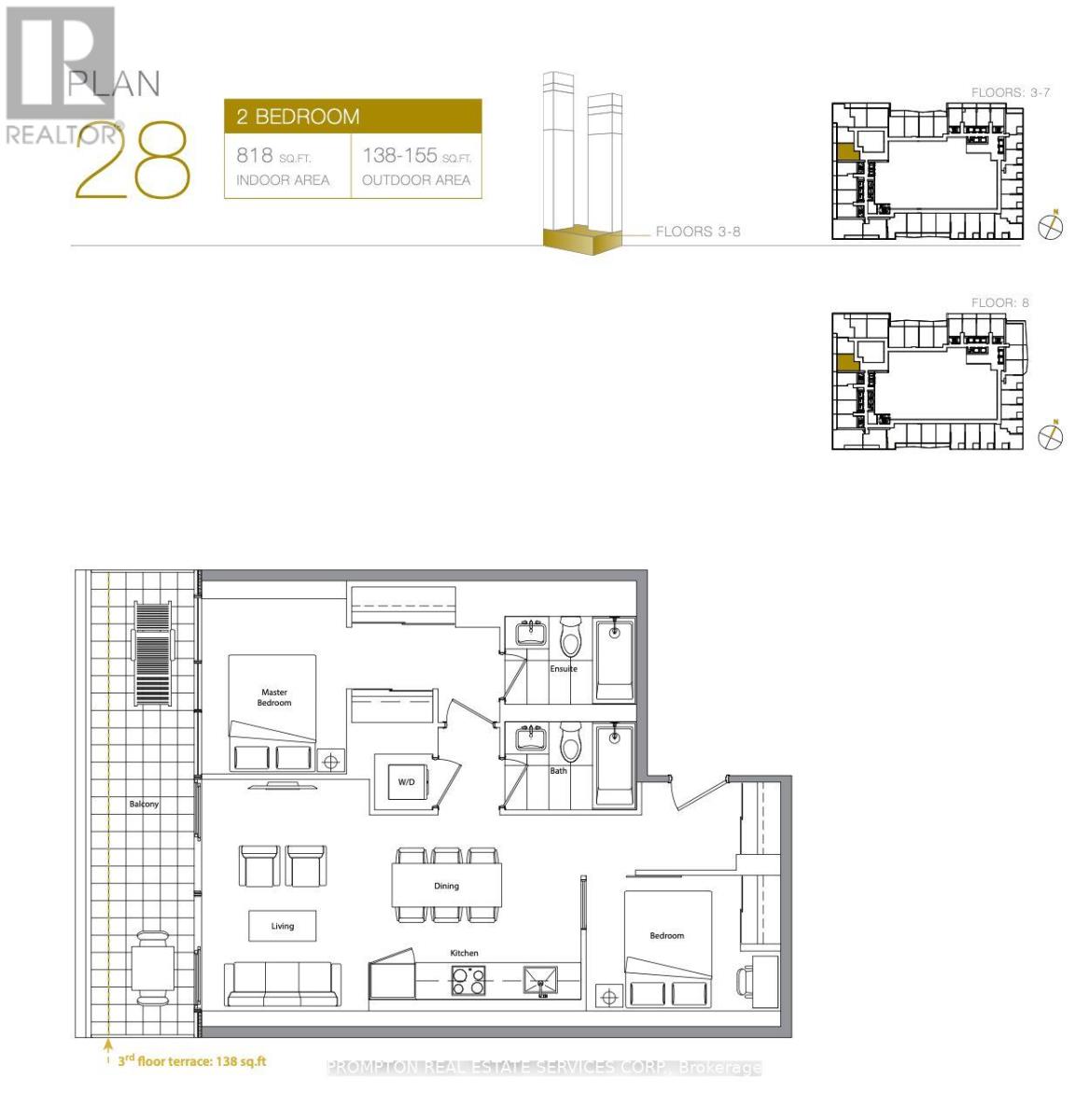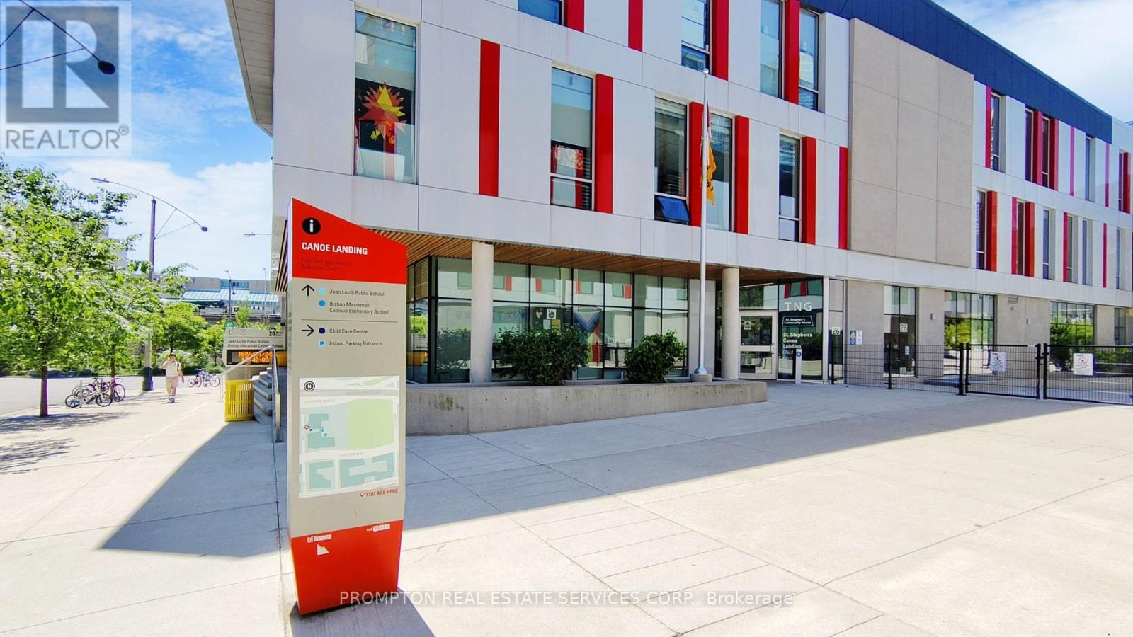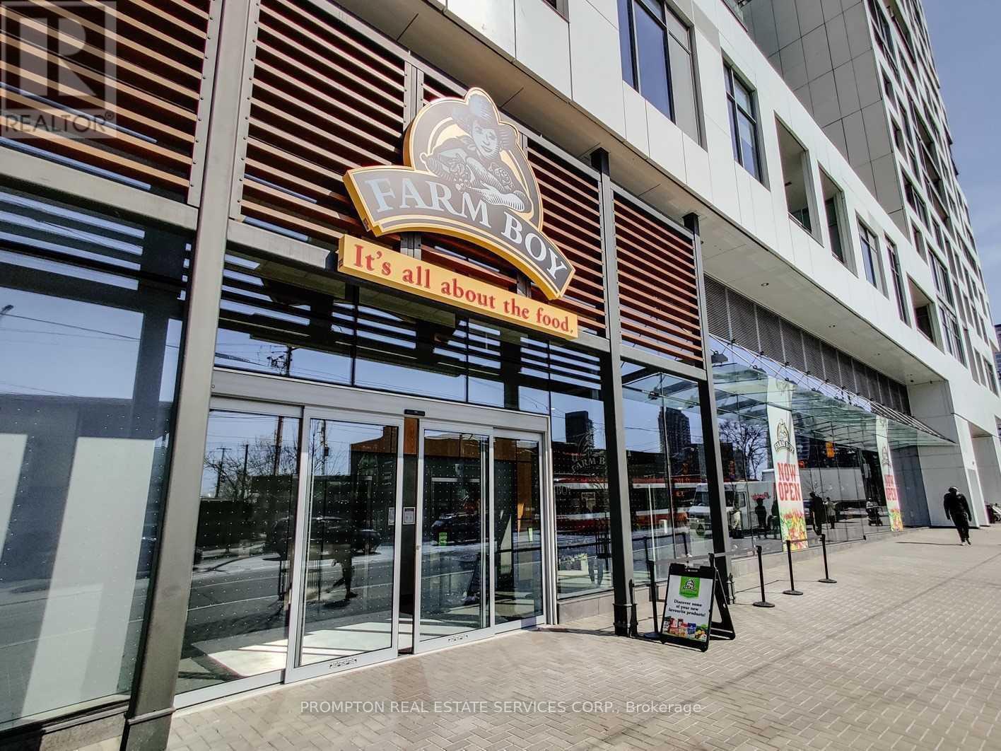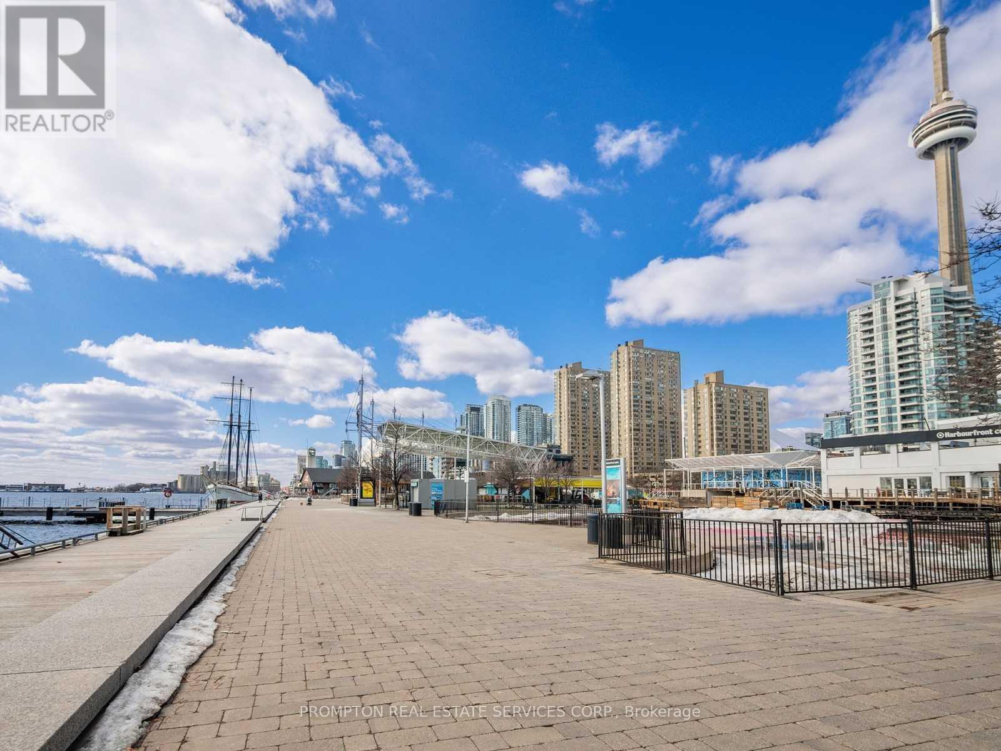628 - 3 Concord Cityplace Way Toronto, Ontario M5V 0X4
$2,750 Monthly
***Brand New 2-Bedroom / 2-Bathroom suite at Concord Canada House*** If you're looking for a home that feels spacious, functional, and easy to live in, this is the one you've been waiting for! Offering 818-sf of living space, this layout is wide and open and not like those narrow floor plans that feel more like a hallway than a home. Your west-facing living room gets tons of natural light which makes the unit feel bright all afternoon. Enjoy thoughtful design throughout the unit which includes Miele appliances, built-in organizers, and a large 155-sf balcony with composite wood decking. Lots of storage throughout the unit - primary bedroom has 2 large double closets and both bathrooms have 2 extra-large medicine cabinets for all your bathroom essentials. This location is seriously unbeatable! Steps (literally) from Spadina streetcar that goes directly to Union station, THE WELL Shops+Restaurants, Canoe Landing Park+Community Centre, Rogers Centre, and the Waterfront. Minutes to coffee shops, restaurants, supermarkets (Sobeys, Farmboy), fitness studios, Metro Toronto Convention Centre, King West, and Tech Hub. Short walk to Union Station (GO Transit, VIA, UP Express), Financial District, RBC Waterpark Place, Scotiabank Arena, and Theatre District. Easy access to trails along the Marina and YTZ Airport. *See below for list of upcoming amenities* All utilities included except hydro. Be a part of this vibrant community and move in immediately! (id:58043)
Property Details
| MLS® Number | C12174764 |
| Property Type | Single Family |
| Community Name | Waterfront Communities C1 |
| Amenities Near By | Park, Public Transit, Schools |
| Community Features | Pets Not Allowed, Community Centre |
| Features | Balcony, Carpet Free |
| Water Front Type | Waterfront |
Building
| Bathroom Total | 2 |
| Bedrooms Above Ground | 2 |
| Bedrooms Total | 2 |
| Age | New Building |
| Amenities | Visitor Parking, Security/concierge |
| Appliances | Blinds, Cooktop, Dishwasher, Dryer, Hood Fan, Microwave, Oven, Washer, Refrigerator |
| Cooling Type | Central Air Conditioning |
| Exterior Finish | Concrete |
| Flooring Type | Laminate |
| Heating Fuel | Natural Gas |
| Heating Type | Forced Air |
| Size Interior | 800 - 899 Ft2 |
| Type | Apartment |
Parking
| Underground | |
| Garage |
Land
| Acreage | No |
| Land Amenities | Park, Public Transit, Schools |
Rooms
| Level | Type | Length | Width | Dimensions |
|---|---|---|---|---|
| Flat | Kitchen | 3.76 m | 2.64 m | 3.76 m x 2.64 m |
| Flat | Dining Room | 3.76 m | 2.64 m | 3.76 m x 2.64 m |
| Flat | Living Room | 3.98 m | 2.9 m | 3.98 m x 2.9 m |
| Flat | Primary Bedroom | 3.04 m | 2.45 m | 3.04 m x 2.45 m |
| Flat | Bedroom 2 | 2.5 m | 2.21 m | 2.5 m x 2.21 m |
Contact Us
Contact us for more information

Jennifer Li
Broker
357 Front Street W.
Toronto, Ontario M5V 3S8
(416) 883-3888
(416) 883-3887


















