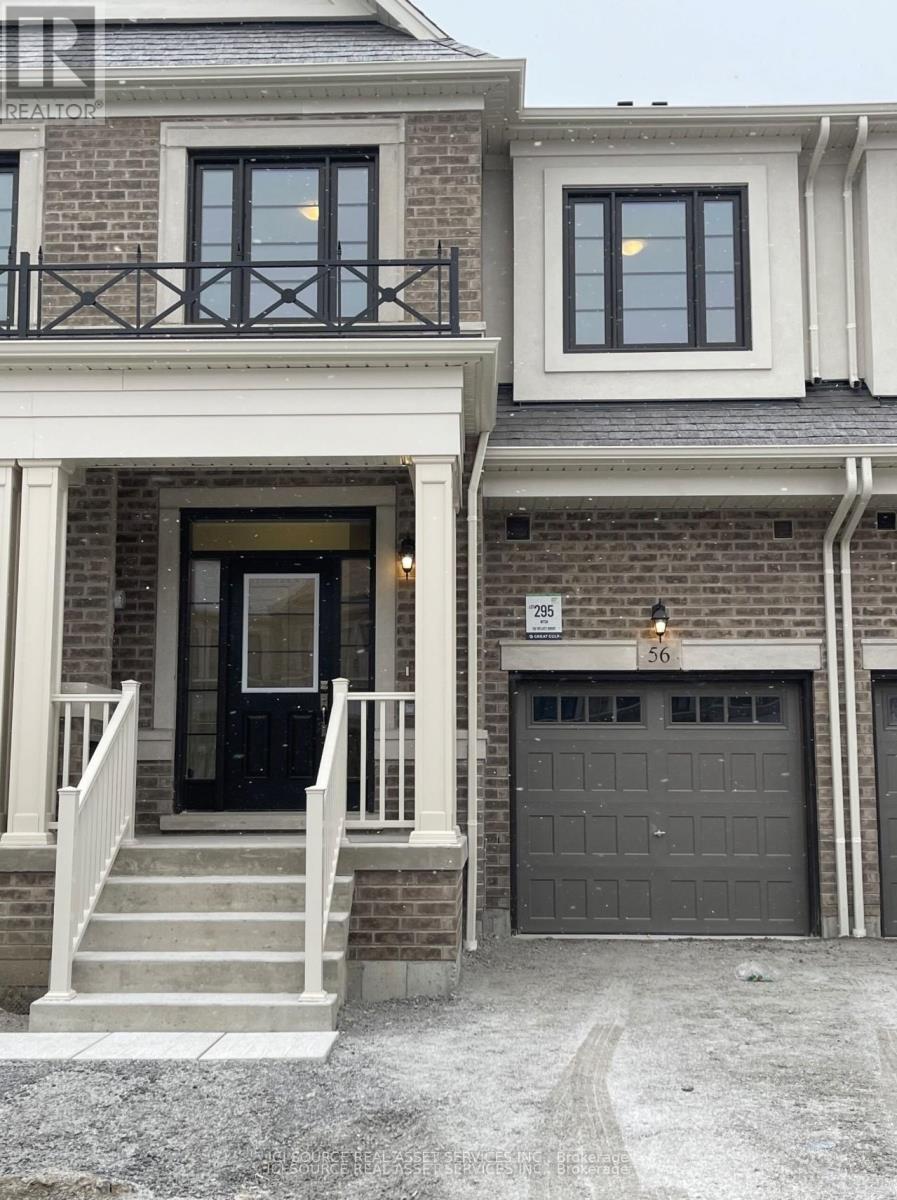56 Velvet Drive Whitby, Ontario L1P 0P6
$3,100 Monthly
New, stylish and spacious townhome for rent. This house features an open concept layout and plenty of natural light. It has 3 large bedrooms, 2.5 bathrooms, large closets space and large backyard. Laundry is conveniently located on 2nd floor, direct access to the garage. Convenient location with easy access to412/401/407 and GO station. Close to schools, parks, shopping centres, grocery stores and many more amenities. House includes fridge, stove, dishwasher, washer, dryer and central A/C. Tenant is responsible for paying utilities. No pets and No smoking allowed.*For Additional Property Details Click The Brochure Icon Below* (id:58043)
Property Details
| MLS® Number | E12174962 |
| Property Type | Single Family |
| Community Name | Rural Whitby |
| Parking Space Total | 3 |
Building
| Bathroom Total | 3 |
| Bedrooms Above Ground | 3 |
| Bedrooms Total | 3 |
| Appliances | Water Heater, Dishwasher, Dryer, Stove, Washer, Refrigerator |
| Basement Development | Unfinished |
| Basement Type | N/a (unfinished) |
| Construction Style Attachment | Attached |
| Cooling Type | Central Air Conditioning |
| Exterior Finish | Brick |
| Foundation Type | Concrete |
| Half Bath Total | 1 |
| Heating Fuel | Natural Gas |
| Heating Type | Forced Air |
| Stories Total | 2 |
| Size Interior | 1,500 - 2,000 Ft2 |
| Type | Row / Townhouse |
| Utility Water | Municipal Water |
Parking
| Attached Garage | |
| Garage |
Land
| Acreage | No |
Rooms
| Level | Type | Length | Width | Dimensions |
|---|---|---|---|---|
| Second Level | Bedroom | 4.2 m | 3.66 m | 4.2 m x 3.66 m |
| Second Level | Bedroom 2 | 3.08 m | 3.02 m | 3.08 m x 3.02 m |
| Second Level | Bedroom 3 | 3.08 m | 2.47 m | 3.08 m x 2.47 m |
| Main Level | Kitchen | 3.78 m | 2.88 m | 3.78 m x 2.88 m |
| Main Level | Dining Room | 3.54 m | 3.88 m | 3.54 m x 3.88 m |
| Main Level | Family Room | 5.79 m | 4.27 m | 5.79 m x 4.27 m |
https://www.realtor.ca/real-estate/28370454/56-velvet-drive-whitby-rural-whitby
Contact Us
Contact us for more information
James Tasca
Broker of Record
(800) 253-1787
(855) 517-6424
(855) 517-6424
www.icisource.ca/



















