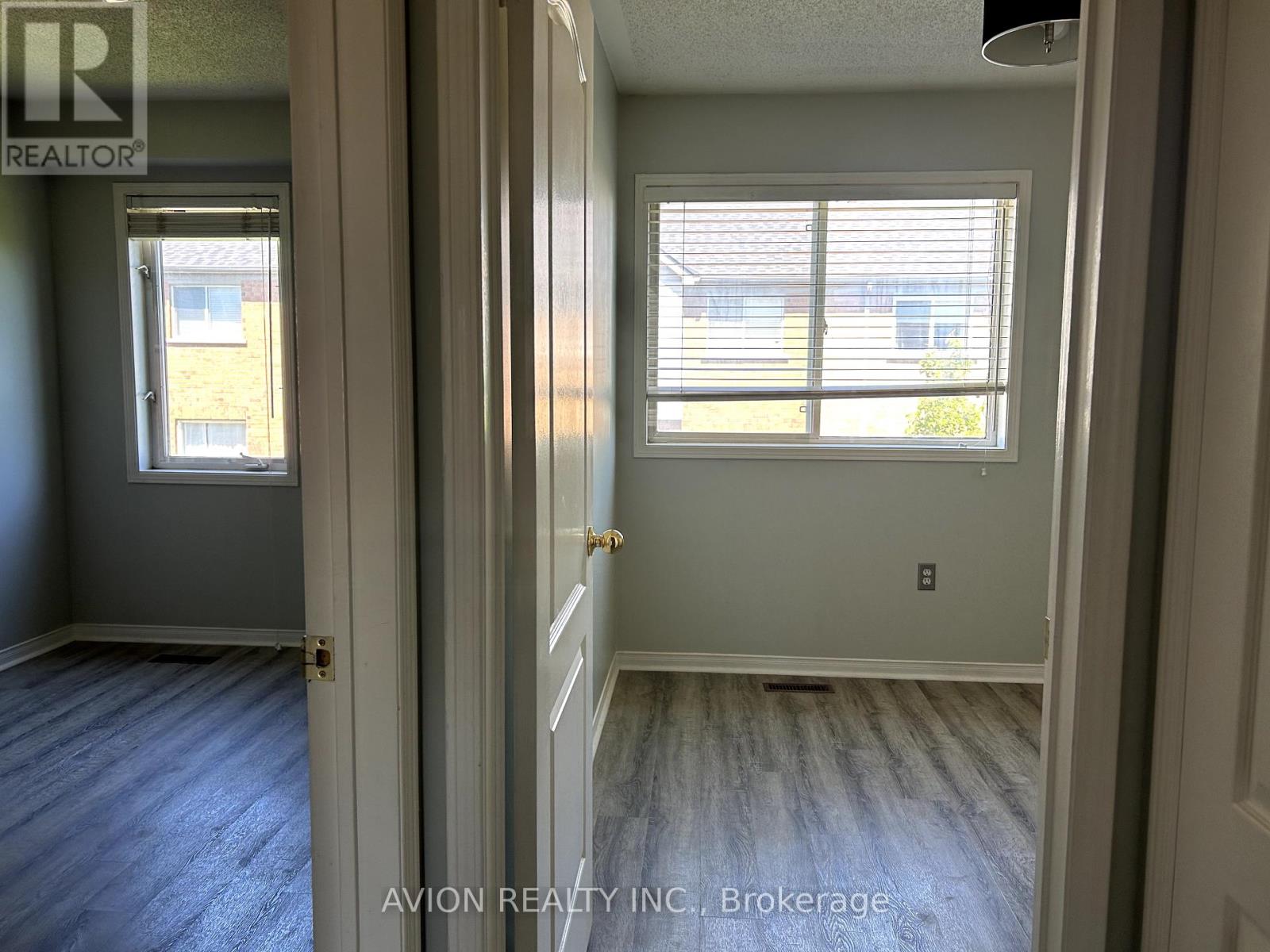139 - 5530 Glen Erin Drive Mississauga, Ontario L5M 6E8
4 Bedroom
4 Bathroom
1,400 - 1,599 ft2
Fireplace
Central Air Conditioning
Forced Air
$3,350 Monthly
1530 Sqft, one of the biggest units in the community.Bright, Upgraded 3-Bedrooms Homes plus the first floor large room with window and walkout back door. Large Sized Bedrooms With Two Full Bathroom On The 2nd Floor,Brand New Upgraded Floor On 2nd Level. High Demand John Fraser/St Aloysius Gonzaga School District, Step To Erin Mills Shopping Centre And Community Centre. Close To Credit Valley Hospital, And So Much More! (id:58043)
Property Details
| MLS® Number | W12175496 |
| Property Type | Single Family |
| Community Name | Erin Mills |
| Community Features | Pet Restrictions |
| Parking Space Total | 2 |
Building
| Bathroom Total | 4 |
| Bedrooms Above Ground | 3 |
| Bedrooms Below Ground | 1 |
| Bedrooms Total | 4 |
| Basement Development | Finished |
| Basement Features | Walk Out |
| Basement Type | N/a (finished) |
| Cooling Type | Central Air Conditioning |
| Exterior Finish | Brick |
| Fireplace Present | Yes |
| Flooring Type | Hardwood, Carpeted, Vinyl |
| Half Bath Total | 2 |
| Heating Fuel | Natural Gas |
| Heating Type | Forced Air |
| Stories Total | 3 |
| Size Interior | 1,400 - 1,599 Ft2 |
| Type | Row / Townhouse |
Parking
| Garage |
Land
| Acreage | No |
Rooms
| Level | Type | Length | Width | Dimensions |
|---|---|---|---|---|
| Second Level | Primary Bedroom | 5.21 m | 4.5 m | 5.21 m x 4.5 m |
| Second Level | Bedroom 2 | 2.52 m | 4.05 m | 2.52 m x 4.05 m |
| Second Level | Bedroom 3 | 2.8 m | 2.55 m | 2.8 m x 2.55 m |
| Main Level | Dining Room | 5.88 m | 3.87 m | 5.88 m x 3.87 m |
| Main Level | Kitchen | 5.97 m | 5.16 m | 5.97 m x 5.16 m |
| Main Level | Family Room | 5.21 m | 4.64 m | 5.21 m x 4.64 m |
| Ground Level | Recreational, Games Room | 5.18 m | 4.03 m | 5.18 m x 4.03 m |
Contact Us
Contact us for more information
Jane Wang
Salesperson
Avion Realty Inc.
50 Acadia Ave #130
Markham, Ontario L3R 0B3
50 Acadia Ave #130
Markham, Ontario L3R 0B3
(647) 518-5728











