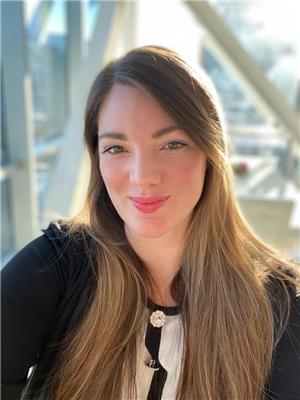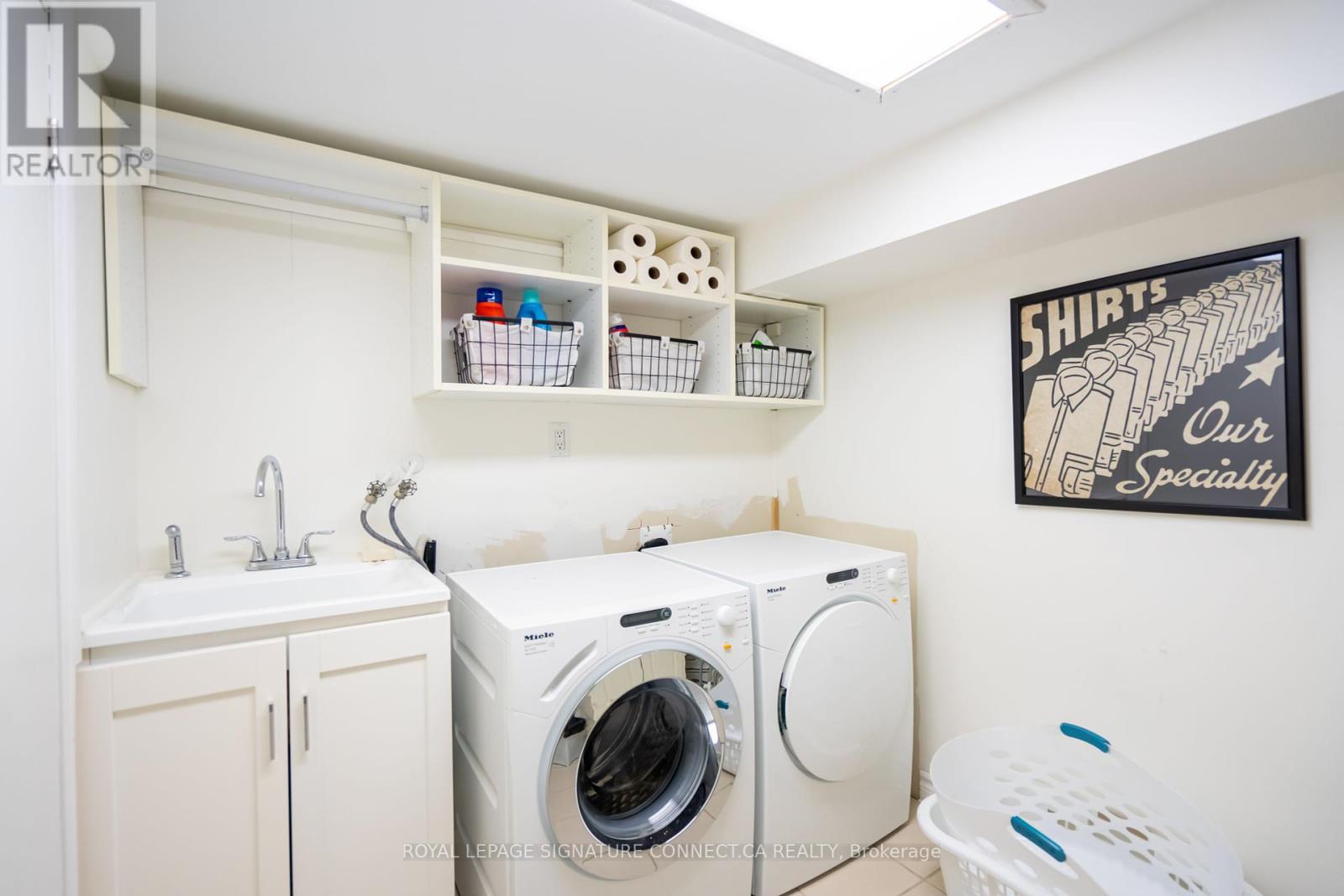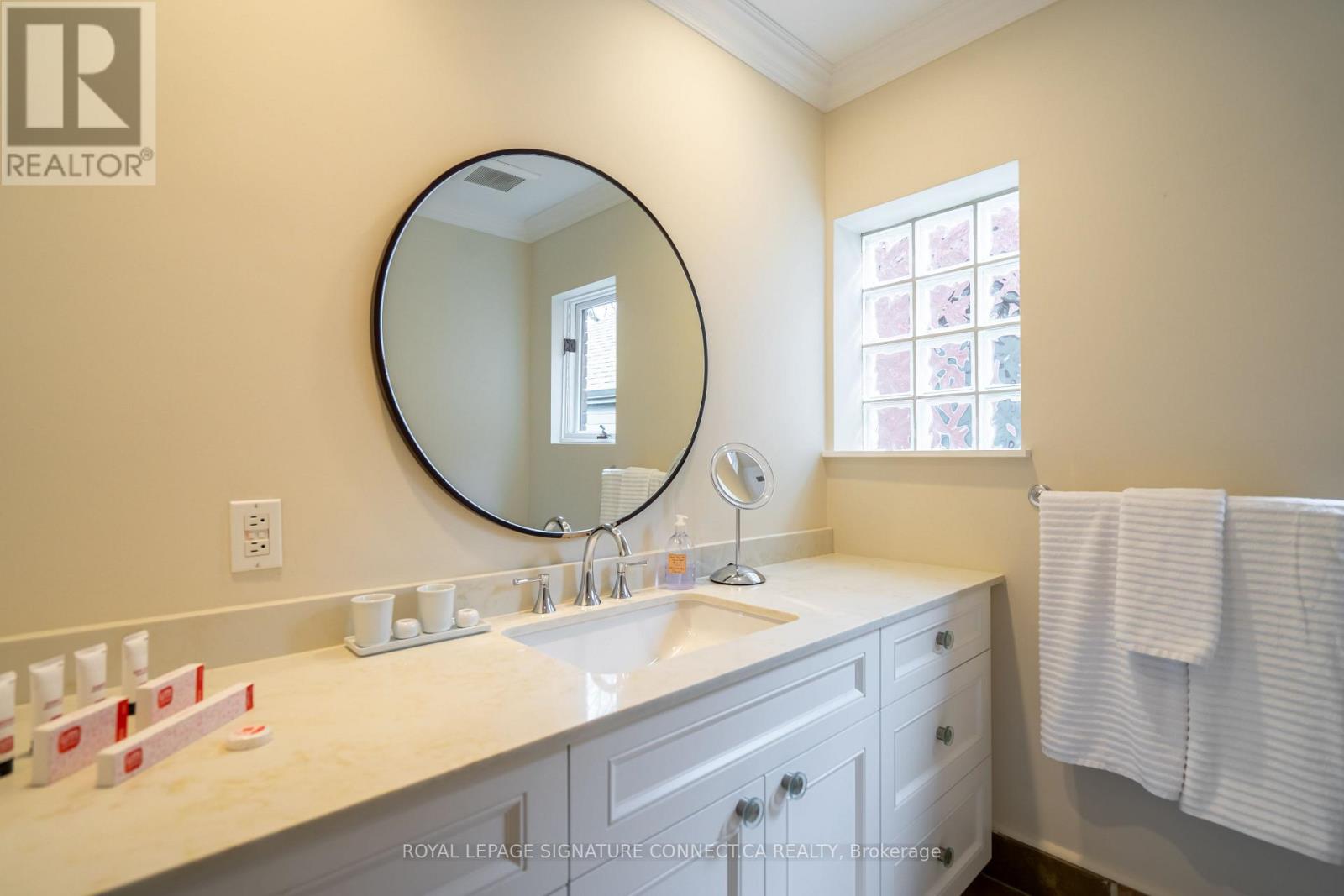41 Palmerston Gardens Toronto, Ontario M6G 1V8
$5,995 Monthly
Executive fully furnished home in the heart of Seaton village. Just bring your suitcase and enjoy! South-facing, stunning 3-story contemporary home. Open concept main floor with fireplace. Upscale kitchen quartz counters, stainless steel appliances, and wolf stove. Walk out to the deck from the kitchen. Second-floor office. Two full baths. Finished basement with rec room. Private master retreat with ensuite bath & fantastic south-facing deck. Treelined, quiet, one-way street. Available for short or long-term rental (Rental rate will vary). (id:58043)
Property Details
| MLS® Number | C12175575 |
| Property Type | Single Family |
| Neigbourhood | University—Rosedale |
| Community Name | Annex |
| Amenities Near By | Park, Public Transit |
Building
| Bathroom Total | 2 |
| Bedrooms Above Ground | 2 |
| Bedrooms Below Ground | 1 |
| Bedrooms Total | 3 |
| Basement Development | Finished |
| Basement Type | N/a (finished) |
| Construction Style Attachment | Semi-detached |
| Cooling Type | Central Air Conditioning, Air Exchanger |
| Exterior Finish | Brick |
| Fireplace Present | Yes |
| Flooring Type | Hardwood |
| Foundation Type | Block |
| Heating Fuel | Natural Gas |
| Heating Type | Forced Air |
| Stories Total | 3 |
| Size Interior | 1,500 - 2,000 Ft2 |
| Type | House |
| Utility Water | Municipal Water |
Parking
| No Garage |
Land
| Acreage | No |
| Fence Type | Fenced Yard |
| Land Amenities | Park, Public Transit |
| Sewer | Sanitary Sewer |
Rooms
| Level | Type | Length | Width | Dimensions |
|---|---|---|---|---|
| Second Level | Bedroom 2 | 3.35 m | 2.51 m | 3.35 m x 2.51 m |
| Second Level | Bedroom 3 | 5.03 m | 3.78 m | 5.03 m x 3.78 m |
| Third Level | Bedroom | 5.75 m | 4.04 m | 5.75 m x 4.04 m |
| Basement | Recreational, Games Room | 5.74 m | 4.4 m | 5.74 m x 4.4 m |
| Main Level | Living Room | 4.47 m | 3.58 m | 4.47 m x 3.58 m |
| Main Level | Dining Room | 4.47 m | 3.35 m | 4.47 m x 3.35 m |
| Main Level | Kitchen | 4.47 m | 3.45 m | 4.47 m x 3.45 m |
Utilities
| Electricity | Installed |
| Sewer | Installed |
https://www.realtor.ca/real-estate/28371744/41-palmerston-gardens-toronto-annex-annex
Contact Us
Contact us for more information

Sara Yvonne Leblanc
Salesperson
495 Wellington St W #100
Toronto, Ontario M5V 1E9
(416) 205-0355
(416) 572-1017


























