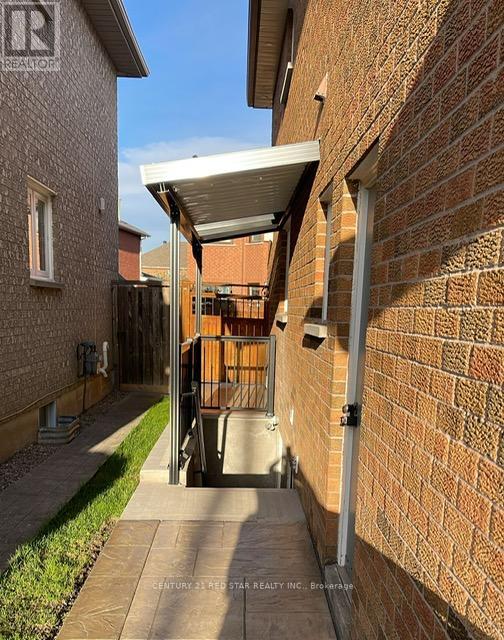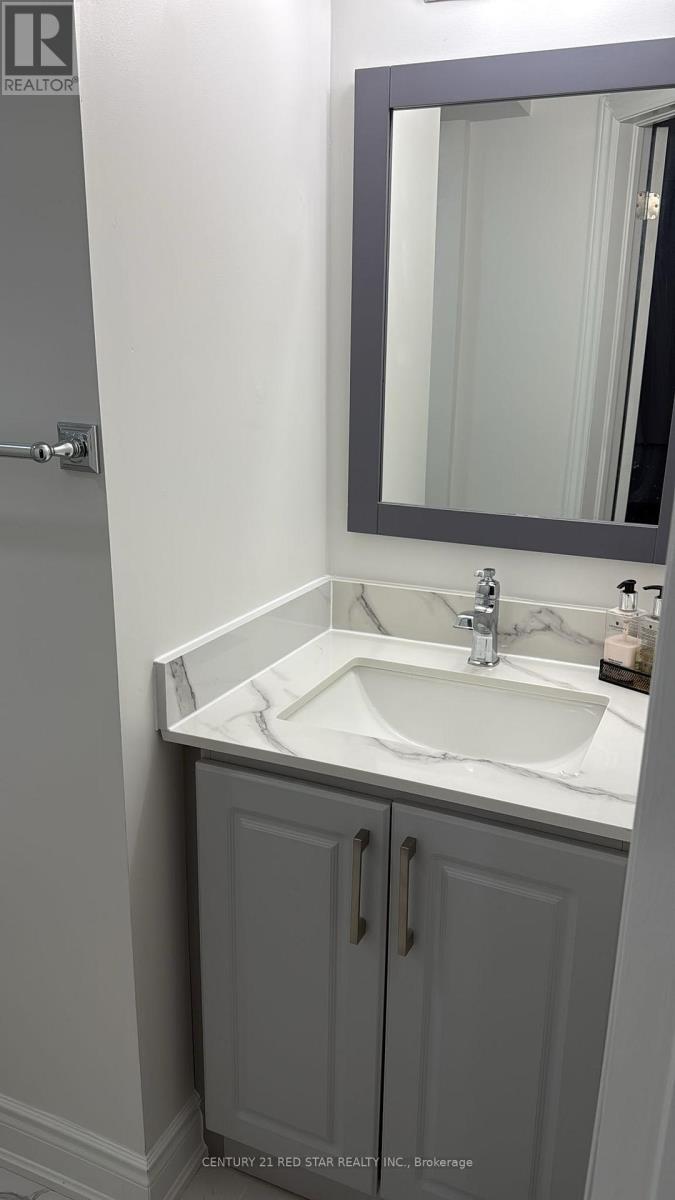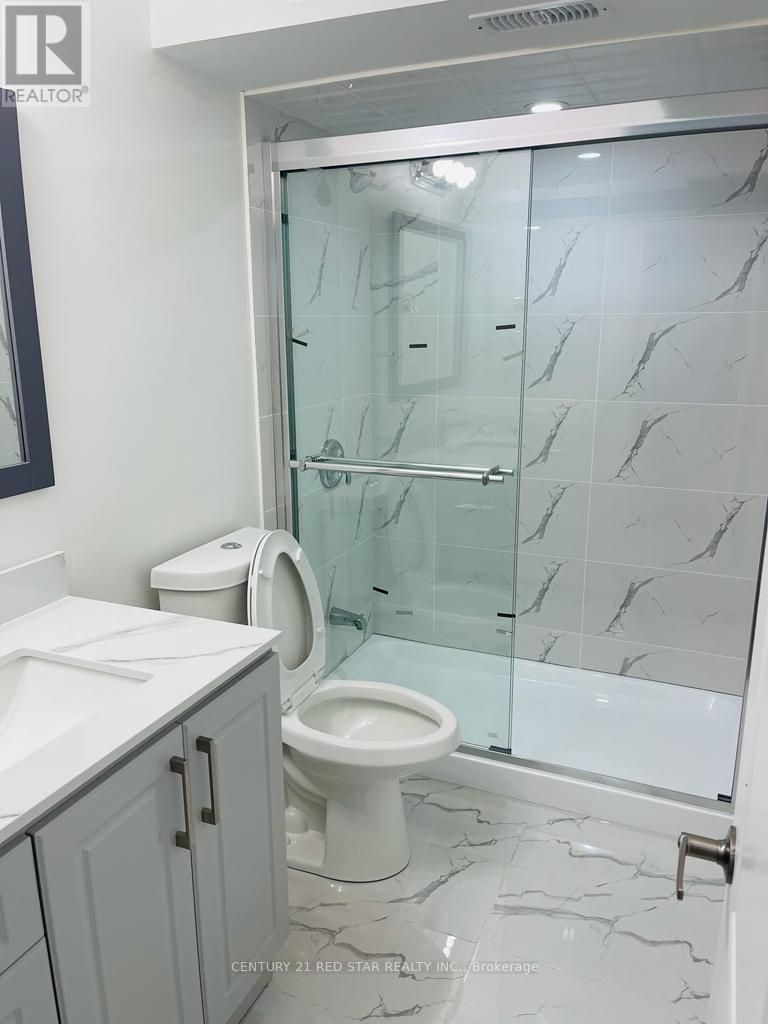Basement - 1358 Beauty Bush Court Mississauga, Ontario L5V 1K4
$2,350 Monthly
Spacious & Bright 3 Bedroom, 1.5 Washroom Legal Basement Apartment available in the highly sought-after East Credit area. Located near top-rated schools including 2 great elementary schools and 1 French immersion school. This modern unit features vinyl flooring throughout, stainless steel kitchen appliances, quartz countertops, and a separate washer & dryer. Conveniently close to all amenities- grocery stores, parks, public transit, and more. Ideal for thoughtful, respectful tenants with a positive attitude seeking a comfortable, family-friendly home. (id:58043)
Property Details
| MLS® Number | W12154814 |
| Property Type | Single Family |
| Community Name | East Credit |
| Amenities Near By | Park, Public Transit, Schools |
| Community Features | Community Centre |
| Parking Space Total | 1 |
Building
| Bathroom Total | 2 |
| Bedrooms Above Ground | 3 |
| Bedrooms Total | 3 |
| Appliances | Dryer, Stove, Washer, Refrigerator |
| Basement Development | Finished |
| Basement Features | Separate Entrance |
| Basement Type | N/a (finished) |
| Construction Style Attachment | Detached |
| Cooling Type | Central Air Conditioning |
| Exterior Finish | Brick |
| Flooring Type | Vinyl, Tile |
| Foundation Type | Concrete |
| Half Bath Total | 1 |
| Heating Fuel | Natural Gas |
| Heating Type | Forced Air |
| Stories Total | 2 |
| Size Interior | 2,500 - 3,000 Ft2 |
| Type | House |
| Utility Water | Municipal Water |
Parking
| Garage |
Land
| Acreage | No |
| Land Amenities | Park, Public Transit, Schools |
| Sewer | Sanitary Sewer |
| Size Depth | 53 Ft ,4 In |
| Size Frontage | 161 Ft ,7 In |
| Size Irregular | 161.6 X 53.4 Ft |
| Size Total Text | 161.6 X 53.4 Ft |
Rooms
| Level | Type | Length | Width | Dimensions |
|---|---|---|---|---|
| Basement | Living Room | 5.99 m | 5.26 m | 5.99 m x 5.26 m |
| Basement | Dining Room | 5.99 m | 5.26 m | 5.99 m x 5.26 m |
| Basement | Kitchen | 2.92 m | 4.8 m | 2.92 m x 4.8 m |
| Basement | Bedroom | 3.57 m | 3.47 m | 3.57 m x 3.47 m |
| Basement | Bedroom 2 | 3.31 m | 3.51 m | 3.31 m x 3.51 m |
| Basement | Bedroom 3 | 4.23 m | 3.4 m | 4.23 m x 3.4 m |
| Basement | Bathroom | 2.64 m | 1.5 m | 2.64 m x 1.5 m |
| Basement | Bathroom | 1.8 m | 1.54 m | 1.8 m x 1.54 m |
Contact Us
Contact us for more information

Shikha Gupta
Salesperson
www.shikha.realtor/
www.facebook.com/Shikha.Realtor
239 Queen St East #27
Brampton, Ontario L6W 2B6
(416) 740-5100
(416) 740-5101
www.c21redstar.ca/



















