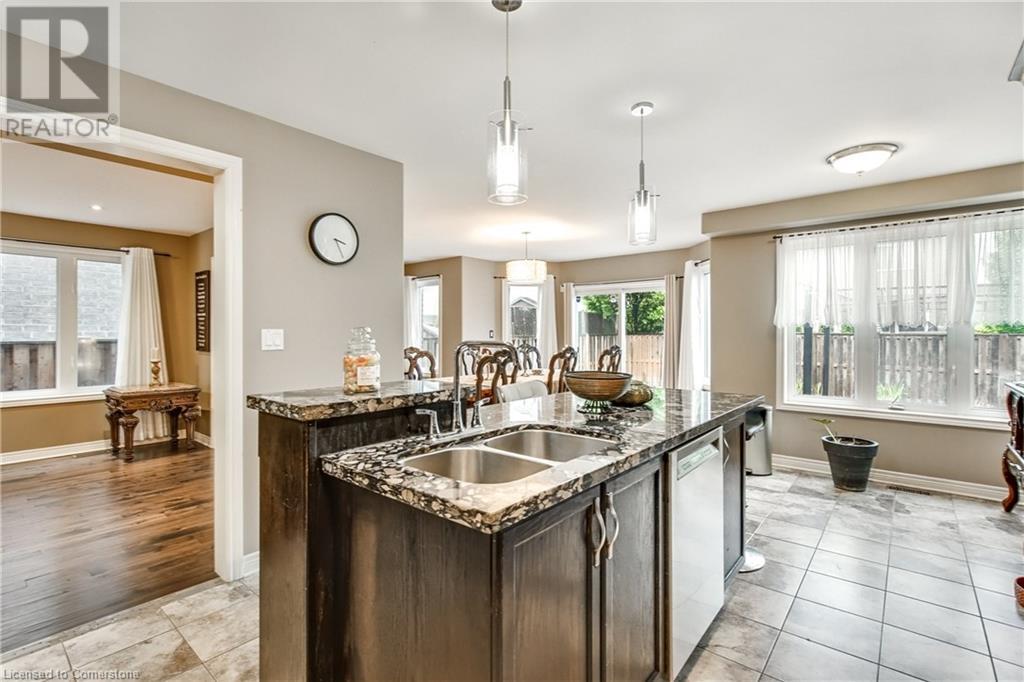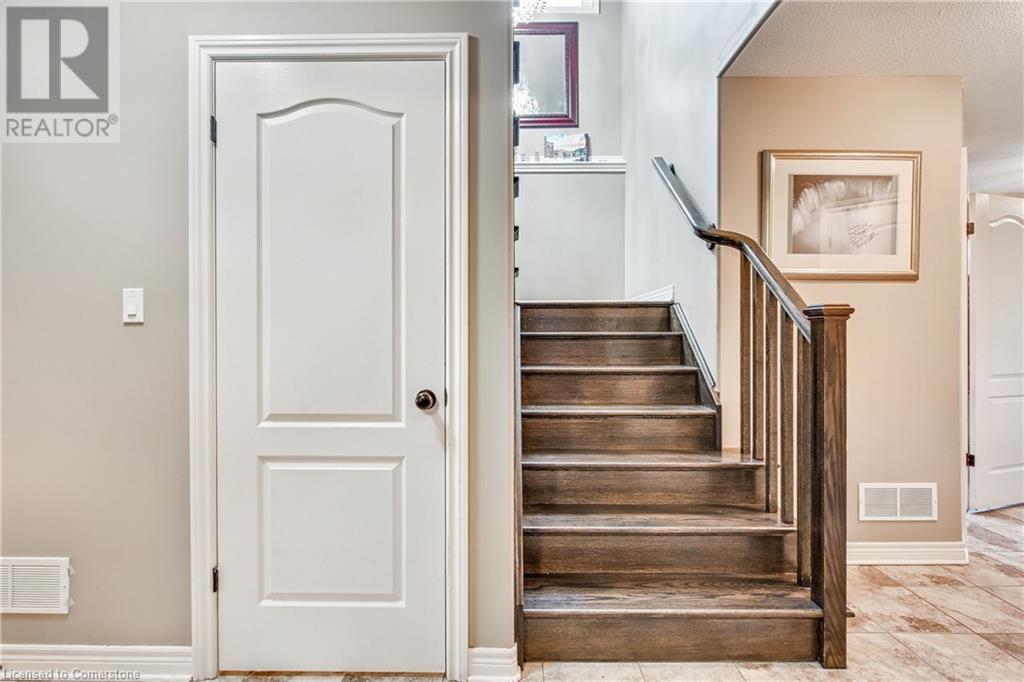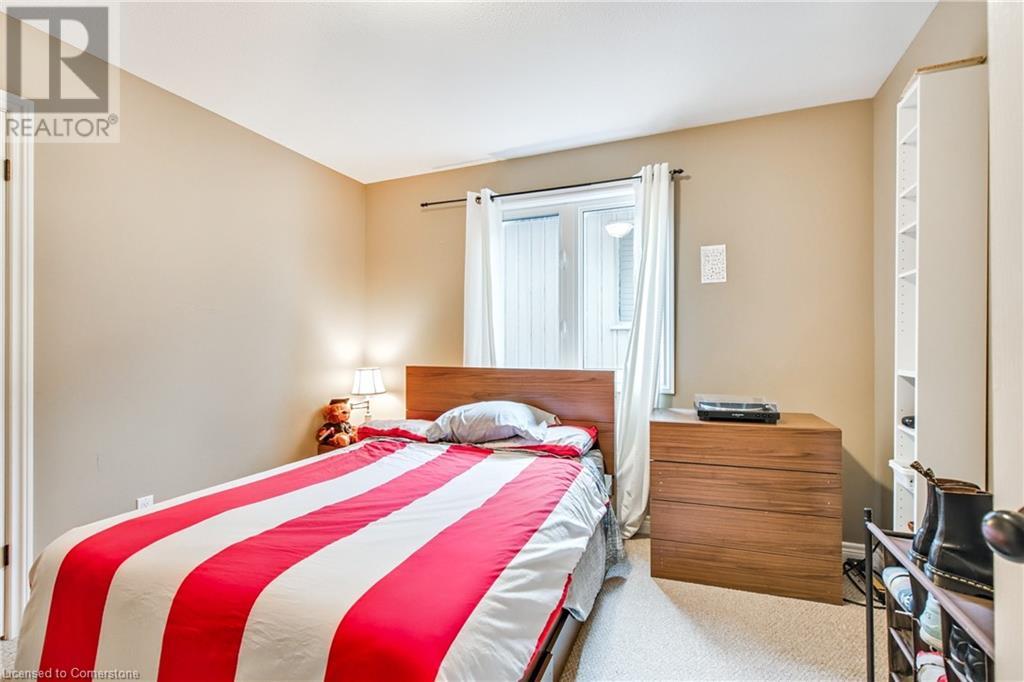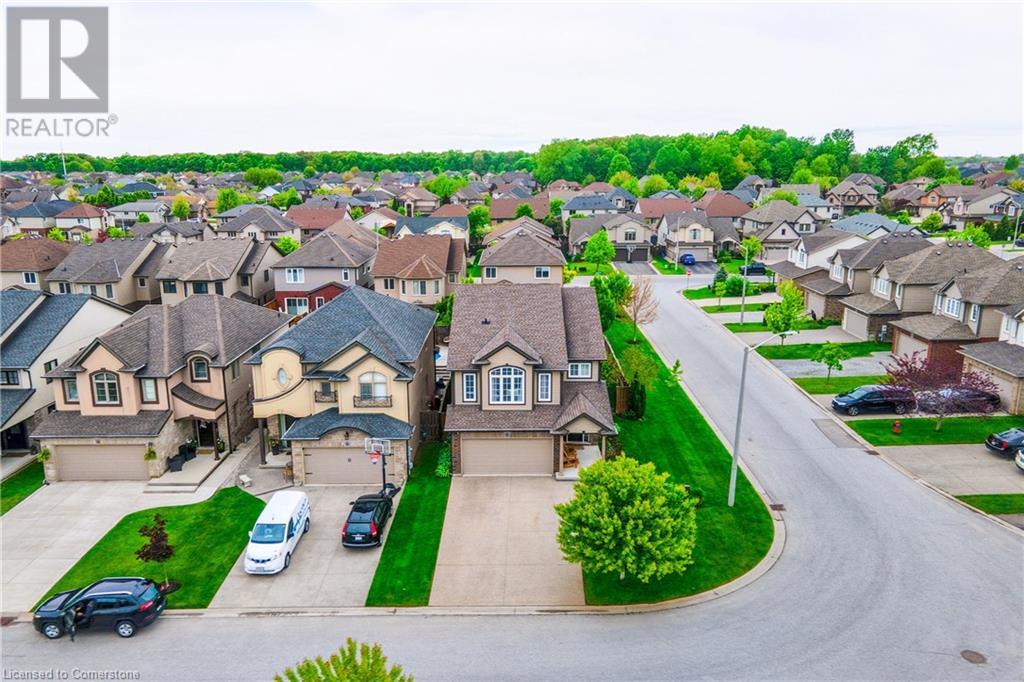6479 Armelina Crescent Niagara Falls, Ontario L2H 0B4
$3,500 Monthly
Welcome to 6479 Armelina Crescent This stunning corner-lot gem is the perfect blend of luxury and family-friendly comfort. With 4 spacious bedrooms and 4 well-appointed bathrooms, this fully finished home offers room to grow and spaces to gather. The open-concept kitchen and dining area is designed for connection, while the gas fireplace in the living room adds a warm, inviting touch. Enjoy the convenience of upstairs laundry and a double garage with built-in storage, plus a two-car driveway for added ease. Step outside to your private backyard oasis — fully landscaped and complete with an in-ground saltwater pool, perfect for making summer memories. Located in a sought-after neighbourhood close to schools, parks, dining, shopping, and transit, this home suits growing families and grandparents alike who want to host the grandkids in style. With a security system available and luxurious touches throughout, 6479 Armelina Crescent is where your next chapter begins. (id:58043)
Property Details
| MLS® Number | 40734226 |
| Property Type | Single Family |
| Amenities Near By | Public Transit, Schools, Shopping |
| Equipment Type | Water Heater |
| Features | Automatic Garage Door Opener |
| Parking Space Total | 3 |
| Rental Equipment Type | Water Heater |
Building
| Bathroom Total | 4 |
| Bedrooms Above Ground | 4 |
| Bedrooms Total | 4 |
| Appliances | Dishwasher, Dryer, Refrigerator, Stove, Washer, Microwave Built-in, Gas Stove(s), Hood Fan, Garage Door Opener |
| Architectural Style | 2 Level |
| Basement Development | Finished |
| Basement Type | Full (finished) |
| Constructed Date | 2011 |
| Construction Style Attachment | Detached |
| Cooling Type | Central Air Conditioning |
| Exterior Finish | Brick |
| Fire Protection | Smoke Detectors, Alarm System |
| Fireplace Present | Yes |
| Fireplace Total | 1 |
| Foundation Type | Poured Concrete |
| Half Bath Total | 2 |
| Heating Type | Forced Air |
| Stories Total | 2 |
| Size Interior | 2,983 Ft2 |
| Type | House |
| Utility Water | Municipal Water |
Parking
| Attached Garage |
Land
| Access Type | Road Access |
| Acreage | No |
| Land Amenities | Public Transit, Schools, Shopping |
| Sewer | Municipal Sewage System |
| Size Depth | 113 Ft |
| Size Frontage | 38 Ft |
| Size Total Text | Under 1/2 Acre |
| Zoning Description | R3 |
Rooms
| Level | Type | Length | Width | Dimensions |
|---|---|---|---|---|
| Second Level | Bedroom | 11'3'' x 7'8'' | ||
| Second Level | Full Bathroom | 8'7'' x 11'4'' | ||
| Second Level | Primary Bedroom | 17'2'' x 19'4'' | ||
| Second Level | Laundry Room | 8'2'' x 7'8'' | ||
| Second Level | 5pc Bathroom | 11'10'' x 6'6'' | ||
| Second Level | Bedroom | 15'8'' x 13'9'' | ||
| Second Level | Bedroom | 10'1'' x 13'1'' | ||
| Basement | Utility Room | 12'5'' x 7'3'' | ||
| Basement | 2pc Bathroom | 7'11'' x 5'11'' | ||
| Basement | Storage | 11'10'' x 14'8'' | ||
| Basement | Recreation Room | 24'3'' x 32'0'' | ||
| Main Level | Kitchen | 12'6'' x 20'3'' | ||
| Main Level | Dining Room | 17'2'' x 15'1'' | ||
| Main Level | Living Room | 15'10'' x 20'6'' | ||
| Main Level | 2pc Bathroom | 5'9'' x 5'8'' | ||
| Main Level | Foyer | 7'3'' x 8'8'' |
https://www.realtor.ca/real-estate/28374409/6479-armelina-crescent-niagara-falls
Contact Us
Contact us for more information

Rob Golfi
Salesperson
(905) 575-1962
www.robgolfi.com/
1 Markland Street
Hamilton, Ontario L8P 2J5
(905) 575-7700
(905) 575-1962











































