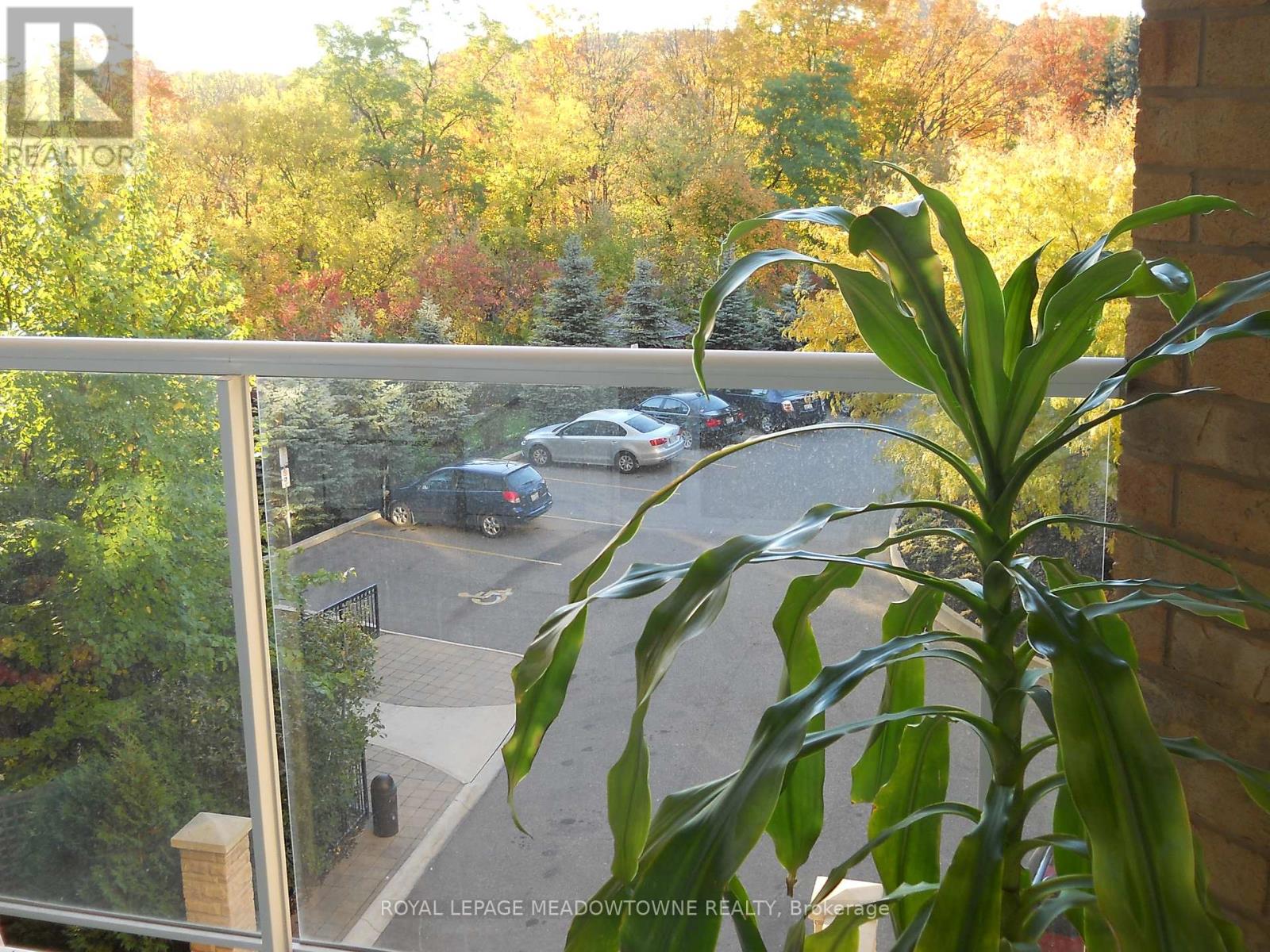401 - 350 Mill Road Toronto, Ontario M9C 5R7
$2,400 Monthly
Nicest Layout 880 Sq Ft In This Luxury Condo With 2 Walkouts To Balcony with sliding doors. Tranquil Setting. Absolutely Peaceful Nights. Sunny West Exposure Looking Out Over A Tree-Lined Ravine. Nature Trails On The Creek & Close Vicinity. Best Location For Public Transportation. One Ttc Bus To Subway Or One Mississauga Transit Bus To Downtown Mississauga And Square One. Minutes To Highways 401/427/Sherway Gardens/shopping. Bicycle storage to be arranged with Management Office at minimal cost. (id:58043)
Property Details
| MLS® Number | W12177244 |
| Property Type | Single Family |
| Neigbourhood | Eringate-Centennial-West Deane |
| Community Name | Eringate-Centennial-West Deane |
| Amenities Near By | Schools |
| Community Features | Pets Not Allowed, School Bus |
| Features | Conservation/green Belt, Elevator, Balcony |
| Parking Space Total | 1 |
| View Type | View |
Building
| Bathroom Total | 2 |
| Bedrooms Above Ground | 1 |
| Bedrooms Below Ground | 1 |
| Bedrooms Total | 2 |
| Amenities | Exercise Centre, Recreation Centre, Separate Heating Controls, Separate Electricity Meters, Storage - Locker |
| Appliances | Dishwasher, Dryer, Stove, Washer, Window Coverings, Refrigerator |
| Cooling Type | Central Air Conditioning |
| Exterior Finish | Brick |
| Flooring Type | Carpeted, Ceramic |
| Half Bath Total | 1 |
| Heating Fuel | Natural Gas |
| Heating Type | Heat Pump |
| Size Interior | 800 - 899 Ft2 |
| Type | Apartment |
Parking
| Underground | |
| Garage | |
| Inside Entry |
Land
| Acreage | No |
| Land Amenities | Schools |
Rooms
| Level | Type | Length | Width | Dimensions |
|---|---|---|---|---|
| Flat | Living Room | 5.03 m | 4.26 m | 5.03 m x 4.26 m |
| Flat | Dining Room | 5.06 m | 4.26 m | 5.06 m x 4.26 m |
| Flat | Kitchen | 2.74 m | 2.23 m | 2.74 m x 2.23 m |
| Flat | Primary Bedroom | 4.63 m | 3.04 m | 4.63 m x 3.04 m |
| Flat | Den | 3.04 m | 2.29 m | 3.04 m x 2.29 m |
| Flat | Foyer | 2.74 m | 1.52 m | 2.74 m x 1.52 m |
Contact Us
Contact us for more information

Catherine Hayward
Broker
www.catherinehayward.ca/
475 Main Street East
Milton, Ontario L9T 1R1
(905) 878-8101










