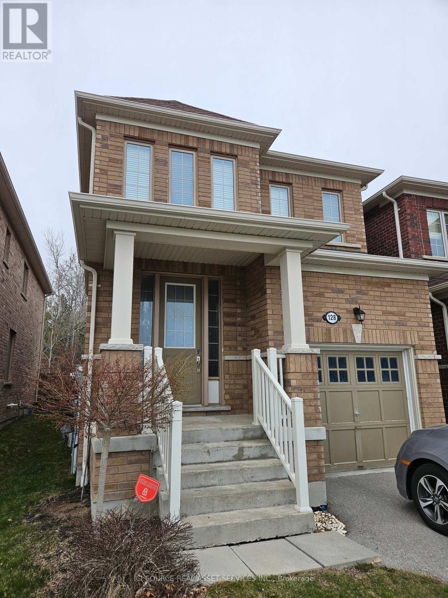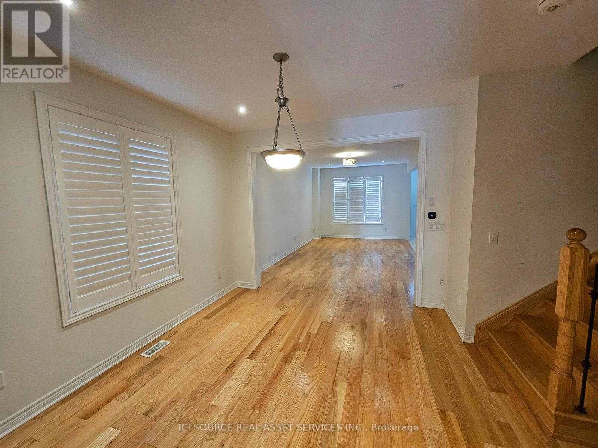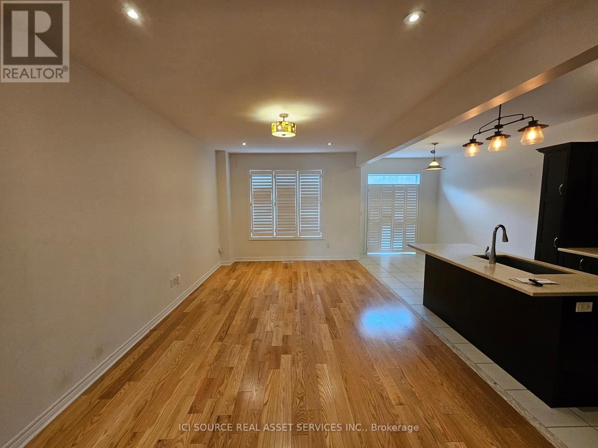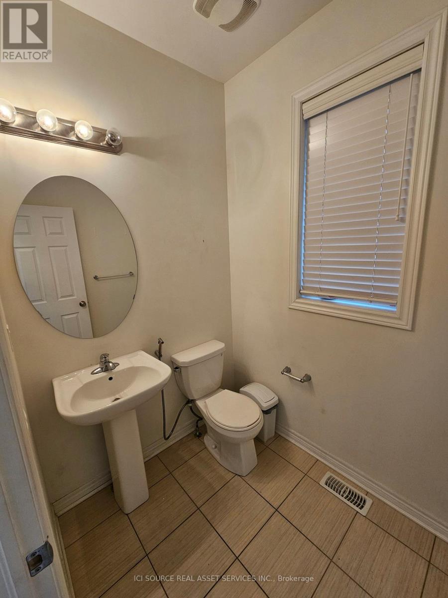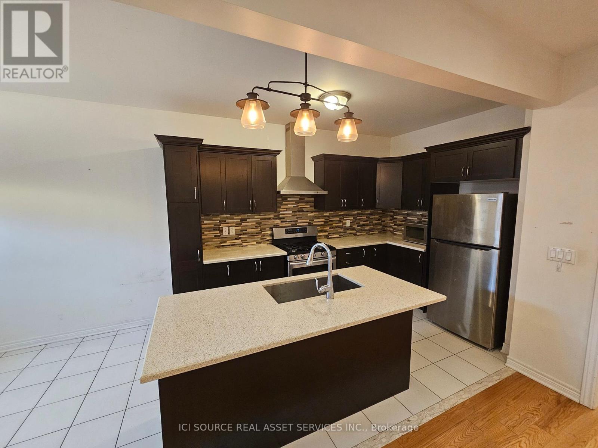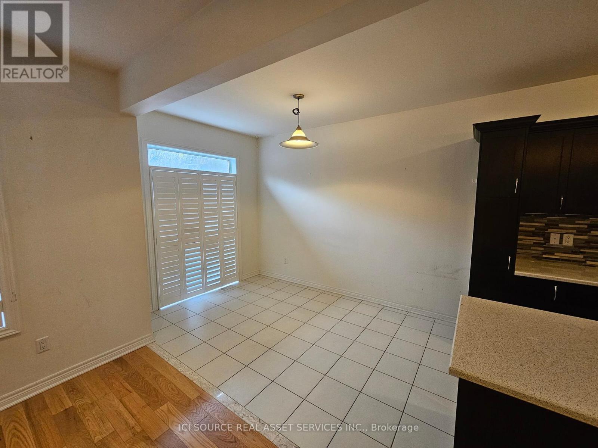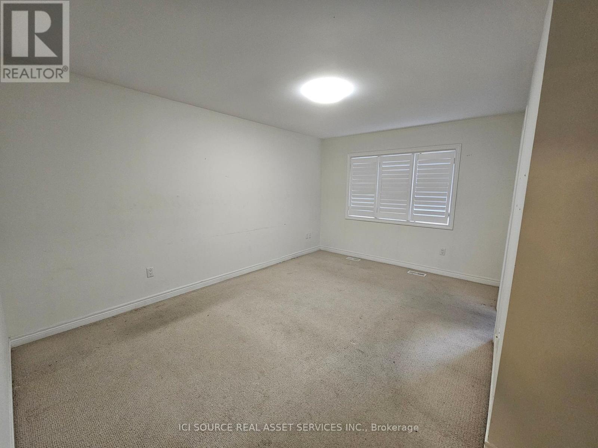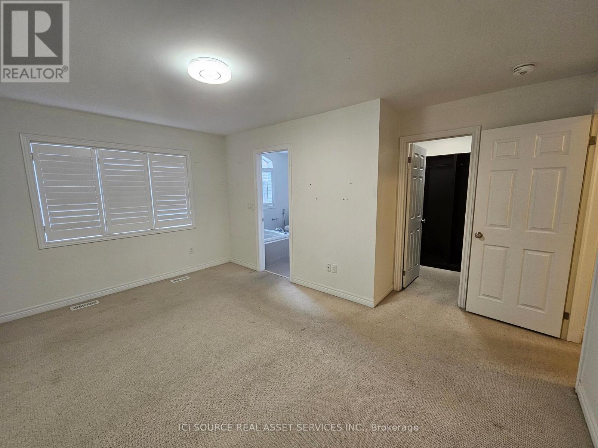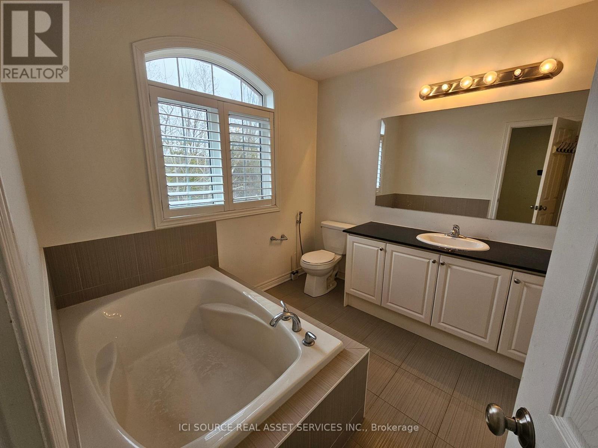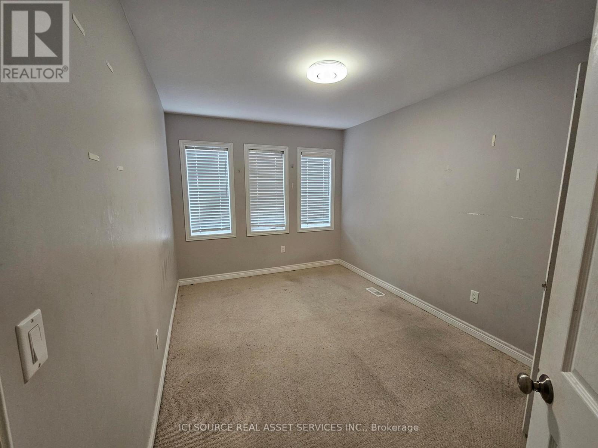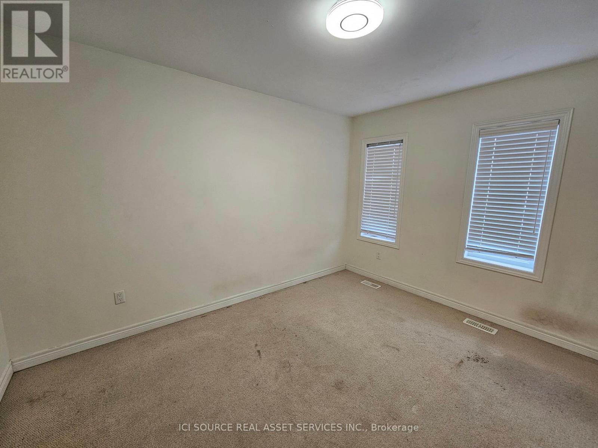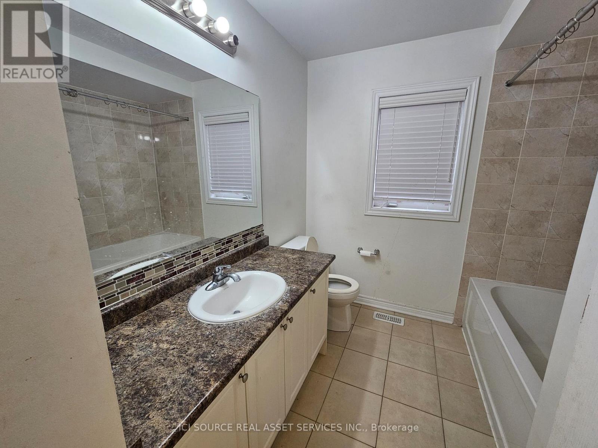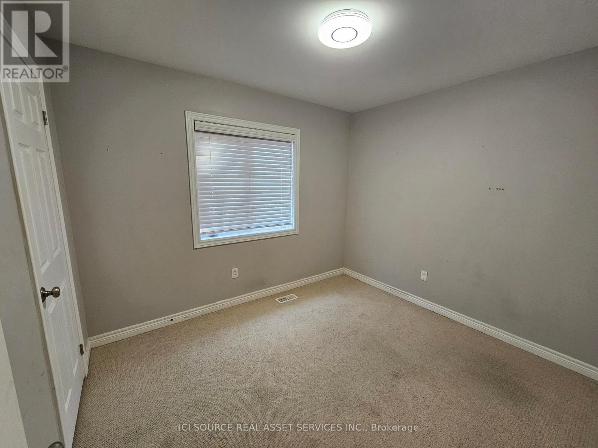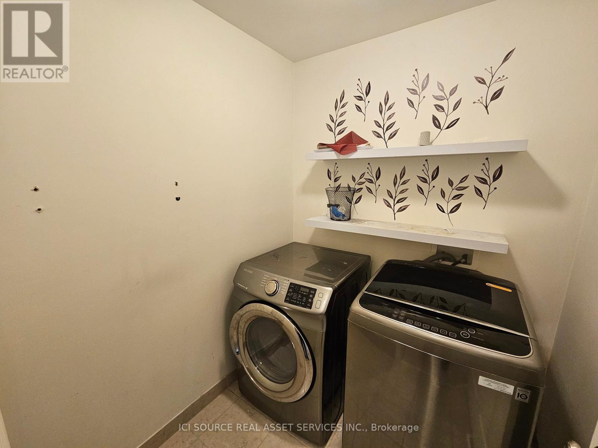128 Bridlewood Boulevard Whitby, Ontario L1R 0N2
$3,400 Monthly
This beautiful and well maintained detached home is located in Whitby. Open concept kitchen, living room and family room with hardwood flooring, four bedrooms with carpet, and three washrooms. Private Fenced Backyard Facing Ravine, Quiet Street, Close To Schools, Shopping, Restaurants, Transit, Parks & All Amenities. Comes With Stainless Steel: Gas Stove, Fridge, Rangehood, Microwave, Dishwasher, Washer And Dryer On2nd Floor. Available June 1st, 2025. Application process will require credit check and employment verification.*For Additional Property Details Click The Brochure Icon Below* (id:58043)
Property Details
| MLS® Number | E12180611 |
| Property Type | Single Family |
| Community Name | Rolling Acres |
| Parking Space Total | 2 |
Building
| Bathroom Total | 3 |
| Bedrooms Above Ground | 4 |
| Bedrooms Total | 4 |
| Basement Development | Unfinished |
| Basement Type | N/a (unfinished) |
| Construction Style Attachment | Detached |
| Cooling Type | Central Air Conditioning |
| Exterior Finish | Brick |
| Foundation Type | Concrete |
| Half Bath Total | 1 |
| Heating Fuel | Natural Gas |
| Heating Type | Forced Air |
| Stories Total | 2 |
| Size Interior | 1,500 - 2,000 Ft2 |
| Type | House |
| Utility Water | Municipal Water |
Parking
| Attached Garage | |
| Garage |
Land
| Acreage | No |
| Sewer | Sanitary Sewer |
Rooms
| Level | Type | Length | Width | Dimensions |
|---|---|---|---|---|
| Second Level | Bedroom | 4.5 m | 3.9 m | 4.5 m x 3.9 m |
| Second Level | Bedroom 2 | 3.6 m | 3 m | 3.6 m x 3 m |
| Second Level | Bedroom 3 | 3.6 m | 2.7 m | 3.6 m x 2.7 m |
| Second Level | Bedroom 4 | 3 m | 2.7 m | 3 m x 2.7 m |
Contact Us
Contact us for more information
James Tasca
Broker of Record
(800) 253-1787
(855) 517-6424
(855) 517-6424
www.icisource.ca/


