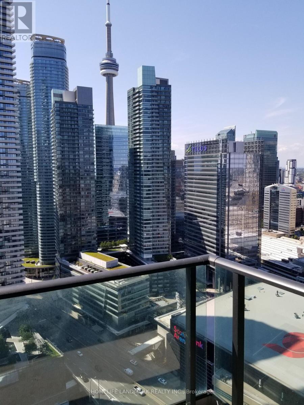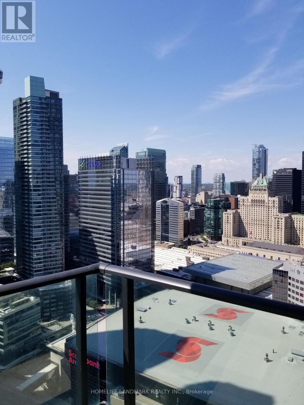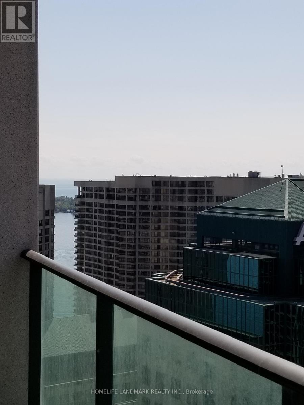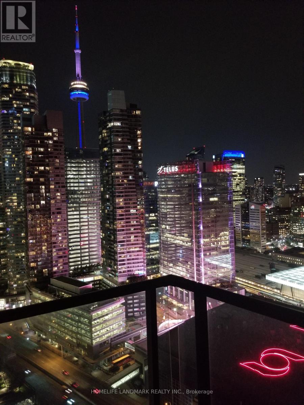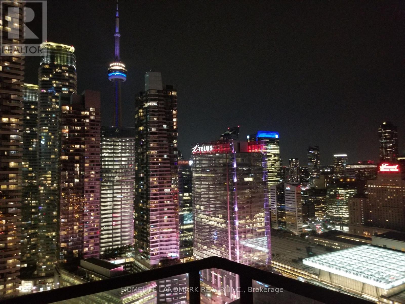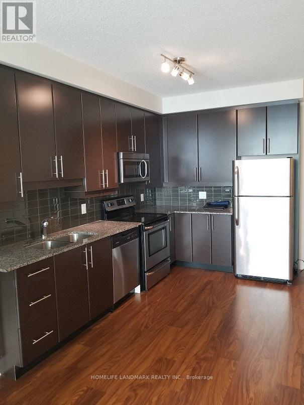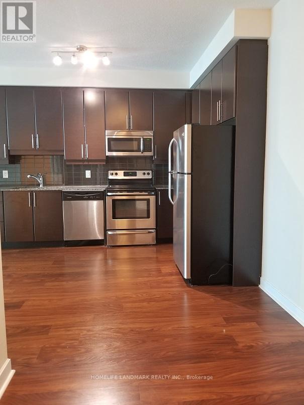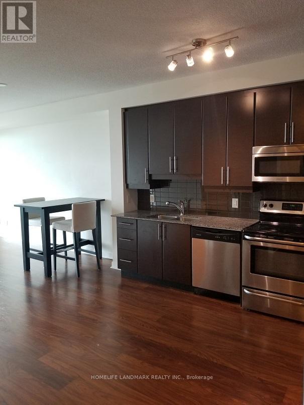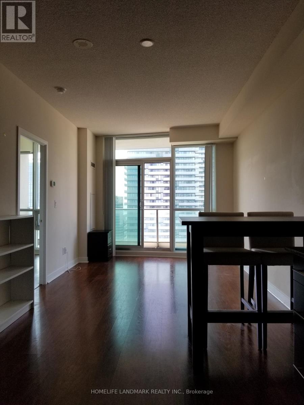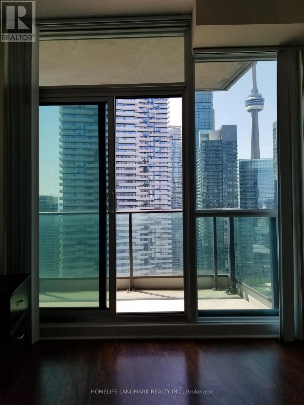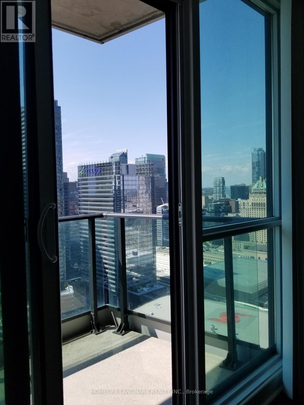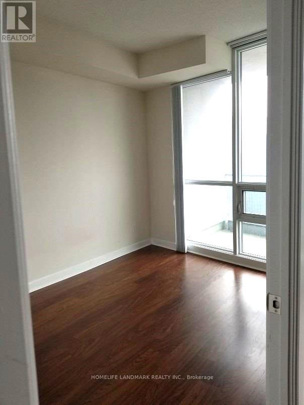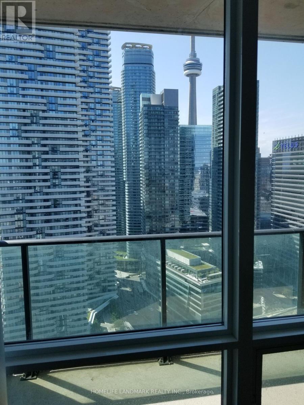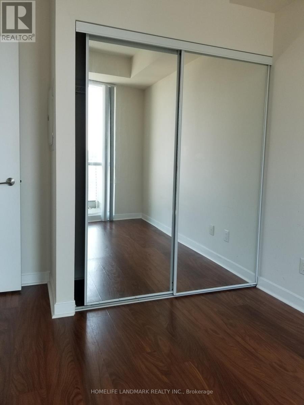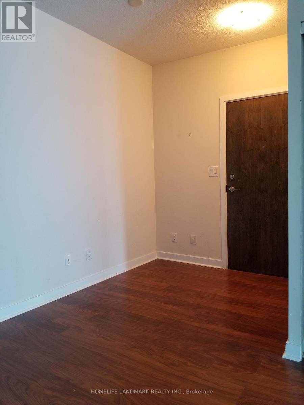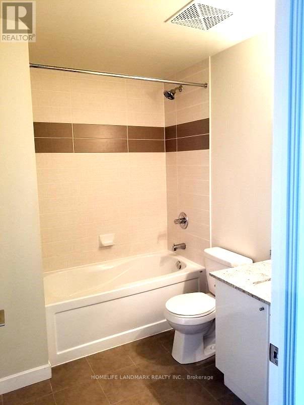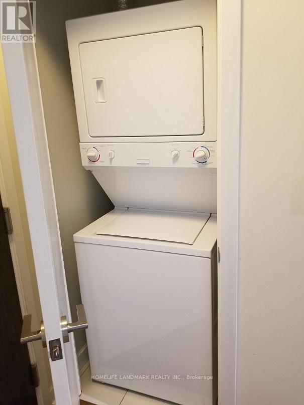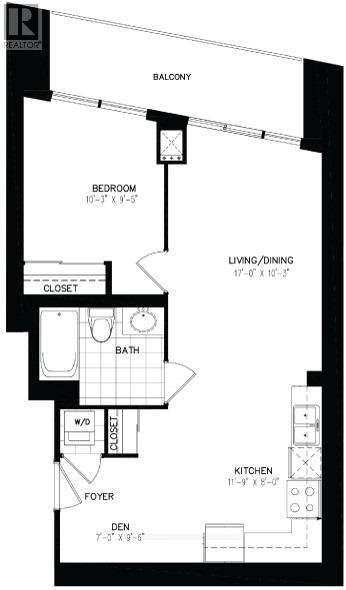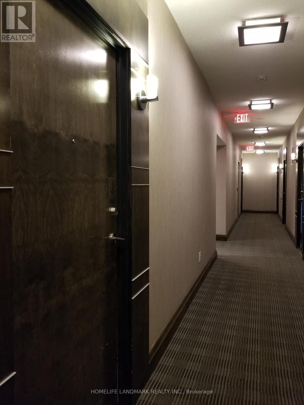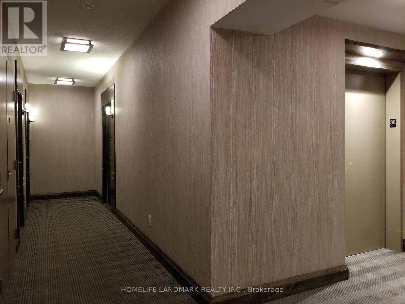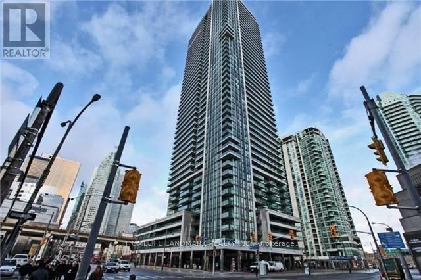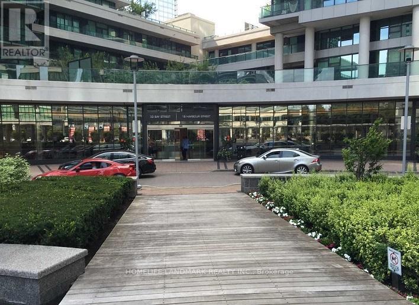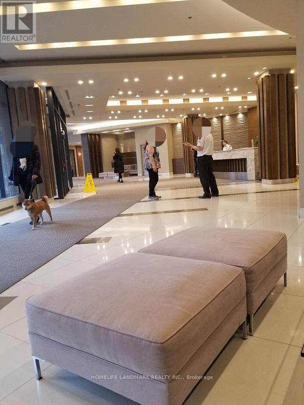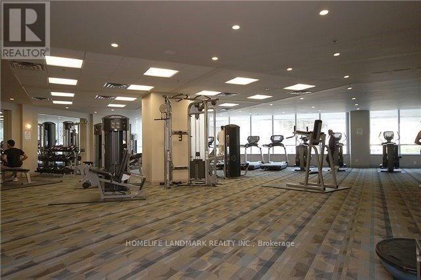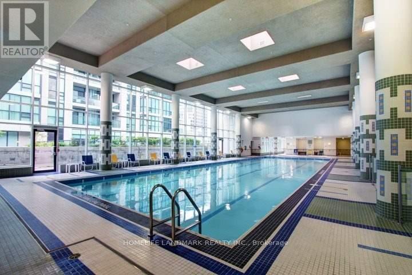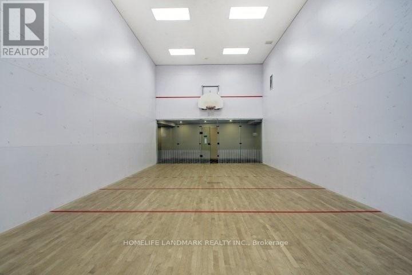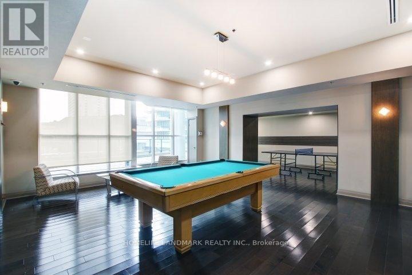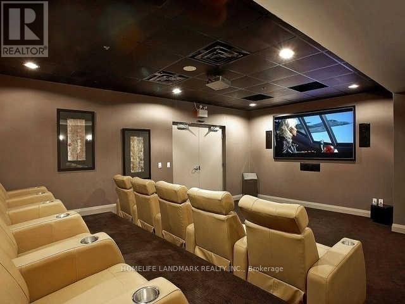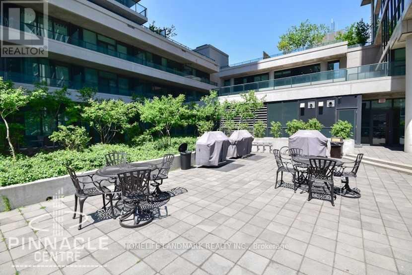3813 - 33 Bay Street Toronto, Ontario M5J 2Z3
$2,650 Monthly
Luxurious Pinnacle Centre in the heart of downtown. 38th-floor one bedroom + den (629 SF) with large balcony (89 SF) and locker. Parking included or excluded for $100 less! 9' ceiling. Hardwood flooring throughout. Floor-to-ceiling windows. Stunning city view. PATH entrance right across street! Walk to Union Station, Harbourfront & Financial & Entertainment District. Easy highway access! Exceptional 30,000 SF amenities: gym, pool, sauna, tennis/squash/basketball courts, BBQ, etc. (id:58043)
Property Details
| MLS® Number | C12180520 |
| Property Type | Single Family |
| Neigbourhood | Spadina—Fort York |
| Community Name | Waterfront Communities C1 |
| Amenities Near By | Public Transit |
| Community Features | Pet Restrictions, Community Centre |
| Features | Balcony, Carpet Free |
| Parking Space Total | 1 |
| Pool Type | Indoor Pool |
| Structure | Tennis Court |
| View Type | View |
| Water Front Type | Waterfront |
Building
| Bathroom Total | 1 |
| Bedrooms Above Ground | 1 |
| Bedrooms Below Ground | 1 |
| Bedrooms Total | 2 |
| Age | 11 To 15 Years |
| Amenities | Security/concierge, Exercise Centre, Party Room, Sauna, Storage - Locker |
| Appliances | Dishwasher, Dryer, Microwave, Stove, Washer, Window Coverings, Refrigerator |
| Cooling Type | Central Air Conditioning |
| Exterior Finish | Concrete |
| Flooring Type | Laminate |
| Heating Fuel | Natural Gas |
| Heating Type | Forced Air |
| Size Interior | 600 - 699 Ft2 |
| Type | Apartment |
Parking
| Underground | |
| Garage |
Land
| Acreage | No |
| Land Amenities | Public Transit |
Rooms
| Level | Type | Length | Width | Dimensions |
|---|---|---|---|---|
| Other | Living Room | 5.18 m | 3.23 m | 5.18 m x 3.23 m |
| Other | Dining Room | 5.18 m | 3.23 m | 5.18 m x 3.23 m |
| Other | Kitchen | 3.63 m | 2.47 m | 3.63 m x 2.47 m |
| Other | Primary Bedroom | 3.14 m | 2.74 m | 3.14 m x 2.74 m |
| Other | Den | 2.94 m | 2.74 m | 2.94 m x 2.74 m |
Contact Us
Contact us for more information
Bill Zeng
Salesperson
zeng.realtor/
facebook.com/bill.zeng
twitter.com/bzeng
linkedin.com/in/bill-zeng-realtor®-bba67612a
7240 Woodbine Ave Unit 103
Markham, Ontario L3R 1A4
(905) 305-1600
(905) 305-1609
www.homelifelandmark.com/


