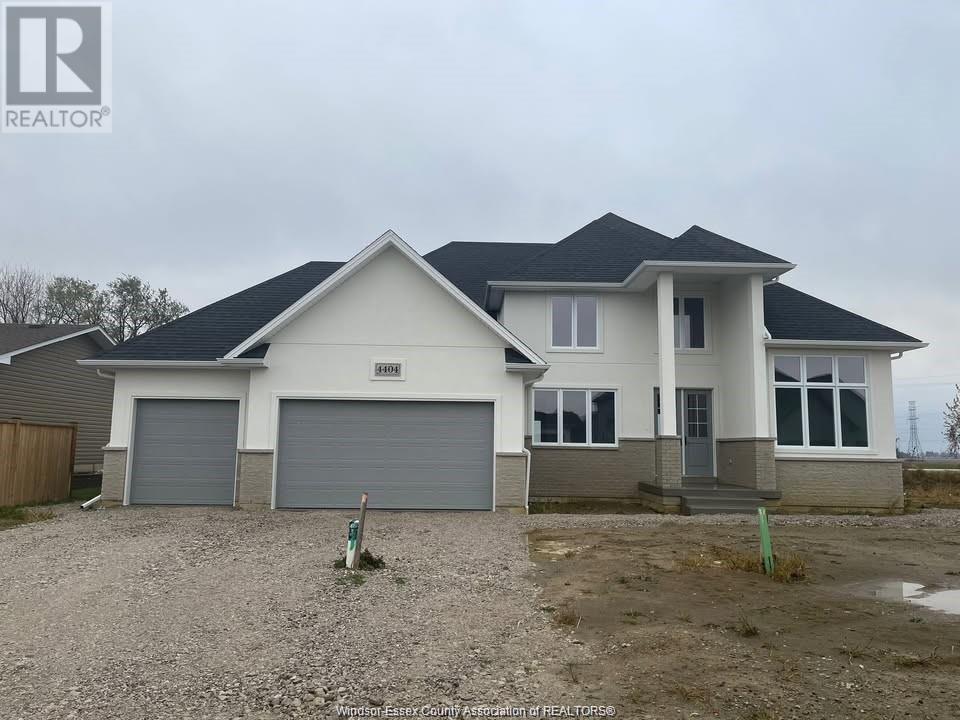4404 Belmont Avenue Comber, Ontario N0P 1J0
$3,400 Monthly
WELCOME TO 4404 BELMONT AVENUE, A STUNNING BRAND-NEW RENTAL HOME OFFERING LUXURY AND COMFORT. THIS SPACIOUS PROPERTY FEATURES FOUR GENEROUSLY SIZED BEDROOMS, AN ADDITIONAL OFFICE/BEDROOM, AND 3.5 WASHROOMS TO ACCOMMODATE ALL YOUR FAMILY'S NEEDS. ENJOY THE MODERN, BRAND-NEW KITCHEN WITH PREMIUM FINISHES, PERFECT FOR COOKING AND ENTERTAINING. WITH A THREE-CAR GARAGE, AMPLE PARKING AND STORAGE ARE GUARANTEED. DON'T MISS THIS EXCEPTIONAL OPPORTUNITY TO LIVE IN A BEAUTIFUL, NEWLY CONSTRUCTED HOME. LEASE PRICE DOES NOT INCLUDE UTILITIES. MINIMUM 1-YEAR LEASE. CREDIT CHECK AND EMPLOYMENT VERIFICATION ARE A MUST. BOOK YOUR SHOWING TODAY! (id:58043)
Property Details
| MLS® Number | 25013428 |
| Property Type | Single Family |
| Features | Double Width Or More Driveway, Front Driveway, Gravel Driveway |
Building
| Bathroom Total | 4 |
| Bedrooms Above Ground | 4 |
| Bedrooms Total | 4 |
| Appliances | Dishwasher, Dryer, Refrigerator, Stove, Washer |
| Constructed Date | 2024 |
| Construction Style Attachment | Detached |
| Cooling Type | Central Air Conditioning |
| Exterior Finish | Brick, Concrete/stucco |
| Fireplace Fuel | Gas |
| Fireplace Present | Yes |
| Fireplace Type | Direct Vent |
| Flooring Type | Ceramic/porcelain, Hardwood |
| Foundation Type | Concrete |
| Half Bath Total | 1 |
| Heating Fuel | Natural Gas |
| Heating Type | Forced Air, Furnace, Heat Recovery Ventilation (hrv) |
| Stories Total | 2 |
| Type | House |
Parking
| Attached Garage | |
| Garage | |
| Inside Entry |
Land
| Acreage | No |
| Size Irregular | 75.1x |
| Size Total Text | 75.1x |
| Zoning Description | Res |
Rooms
| Level | Type | Length | Width | Dimensions |
|---|---|---|---|---|
| Second Level | 4pc Bathroom | Measurements not available | ||
| Second Level | 4pc Ensuite Bath | Measurements not available | ||
| Second Level | 4pc Ensuite Bath | Measurements not available | ||
| Second Level | Primary Bedroom | Measurements not available | ||
| Second Level | Bedroom | Measurements not available | ||
| Second Level | Bedroom | Measurements not available | ||
| Second Level | Bedroom | Measurements not available | ||
| Main Level | Office | Measurements not available | ||
| Main Level | Family Room/fireplace | Measurements not available | ||
| Main Level | 2pc Bathroom | Measurements not available | ||
| Main Level | Dining Room | Measurements not available | ||
| Main Level | Kitchen | Measurements not available |
https://www.realtor.ca/real-estate/28383288/4404-belmont-avenue-comber
Contact Us
Contact us for more information

Samantha Eskharia
Broker
2451 Dougall Unit C
Windsor, Ontario N8X 1T3
(519) 252-5967

















