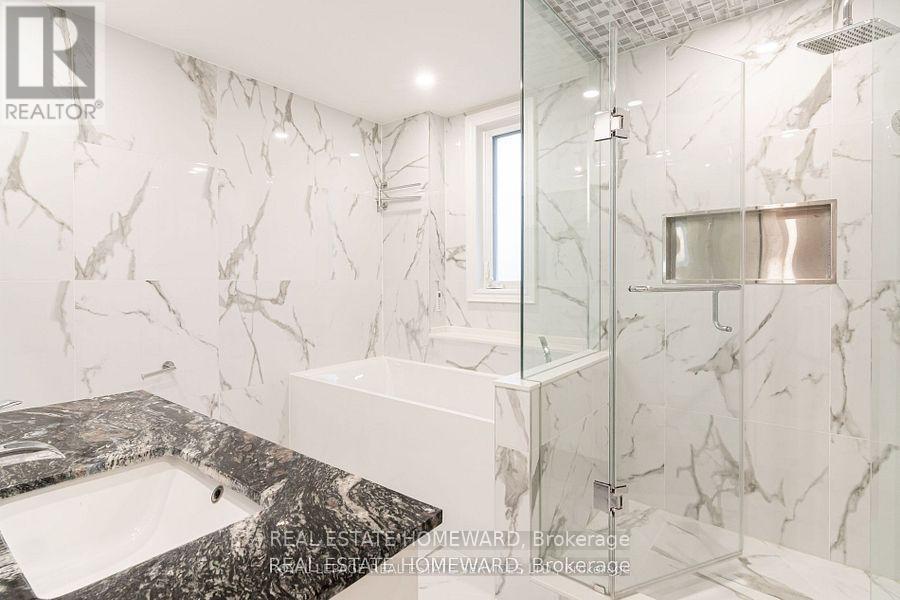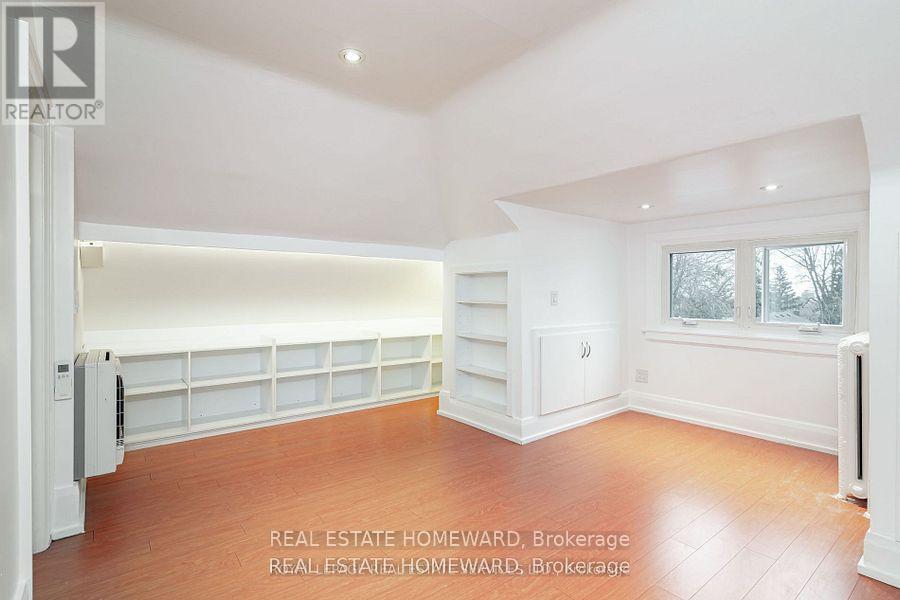56 Oakwood Avenue Toronto, Ontario M6H 2V6
$7,100 Monthly
Detached Stately Home In Regal Heights Fronting On Highview. This Large Home With 5 Generous Sized Rooms Upstairs, 3 Elegantly Renovated Bathrooms And A Powder Room. Lovely Laundry Room In The Lower Level With Storage. Tastefully Renovated Kitchen, Great Appliances & Walk-Out To Garden. Grand Principle Rooms, Bay Windows & Beamed Ceiling. 2 Oversized Verandas & Garage Off Highview. Bright Rooms With Lots Of Natural Light. Excellent Schools Nearby With A Bus Stop At Door To Ossington And Eglinton West Subways. St. Clair LRT is Minutes Away. Landlord Will Consider Couples Or A Group Of Friends. (id:58043)
Property Details
| MLS® Number | C12180703 |
| Property Type | Single Family |
| Neigbourhood | Regal Heights |
| Community Name | Wychwood |
| Amenities Near By | Public Transit, Place Of Worship, Schools |
| Parking Space Total | 2 |
Building
| Bathroom Total | 4 |
| Bedrooms Above Ground | 5 |
| Bedrooms Total | 5 |
| Appliances | Oven - Built-in, Dishwasher, Dryer, Microwave, Hood Fan, Stove, Washer, Refrigerator |
| Basement Development | Finished |
| Basement Features | Apartment In Basement |
| Basement Type | N/a (finished) |
| Construction Style Attachment | Detached |
| Exterior Finish | Brick |
| Flooring Type | Wood, Vinyl, Laminate |
| Foundation Type | Block |
| Half Bath Total | 1 |
| Heating Fuel | Natural Gas |
| Heating Type | Hot Water Radiator Heat |
| Stories Total | 3 |
| Size Interior | 2,500 - 3,000 Ft2 |
| Type | House |
| Utility Water | Municipal Water |
Parking
| Detached Garage | |
| Garage |
Land
| Acreage | No |
| Fence Type | Fenced Yard |
| Land Amenities | Public Transit, Place Of Worship, Schools |
| Sewer | Sanitary Sewer |
Rooms
| Level | Type | Length | Width | Dimensions |
|---|---|---|---|---|
| Second Level | Primary Bedroom | 5.3 m | 3.55 m | 5.3 m x 3.55 m |
| Second Level | Bedroom 2 | 5.25 m | 4.15 m | 5.25 m x 4.15 m |
| Second Level | Bedroom 3 | 4.4 m | 3.65 m | 4.4 m x 3.65 m |
| Third Level | Bedroom 4 | 6.2 m | 5.15 m | 6.2 m x 5.15 m |
| Third Level | Bedroom 5 | 6 m | 5 m | 6 m x 5 m |
| Basement | Laundry Room | 3.6 m | 3.15 m | 3.6 m x 3.15 m |
| Ground Level | Living Room | 5.35 m | 4.25 m | 5.35 m x 4.25 m |
| Ground Level | Dining Room | 4.85 m | 4.65 m | 4.85 m x 4.65 m |
| Ground Level | Kitchen | 6.2 m | 4.5 m | 6.2 m x 4.5 m |
https://www.realtor.ca/real-estate/28383180/56-oakwood-avenue-toronto-wychwood-wychwood
Contact Us
Contact us for more information
Ted Merry
Salesperson
1858 Queen Street E.
Toronto, Ontario M4L 1H1
(416) 698-2090
(416) 693-4284
www.homeward.info/




































